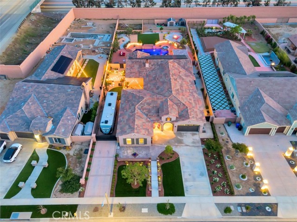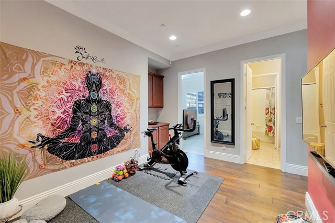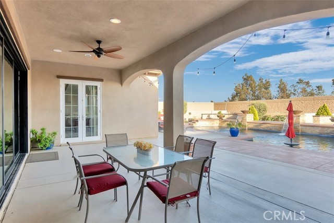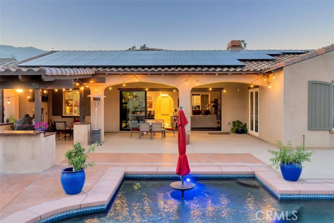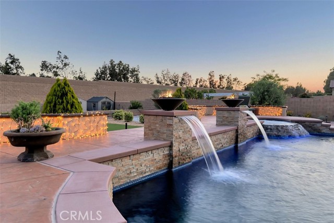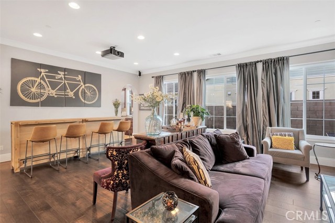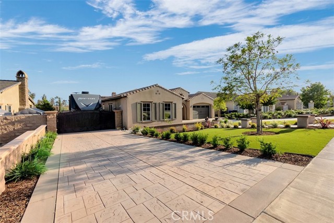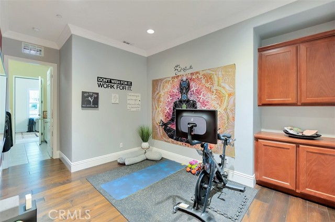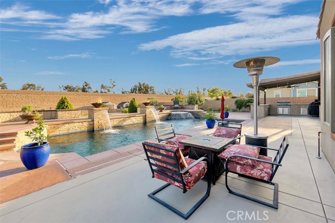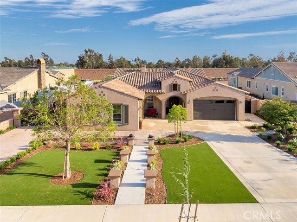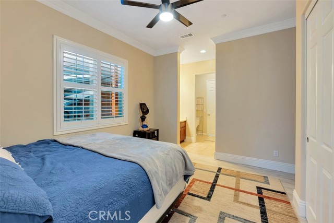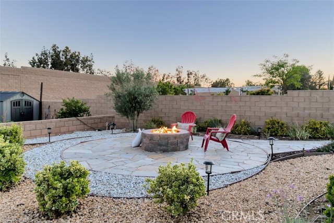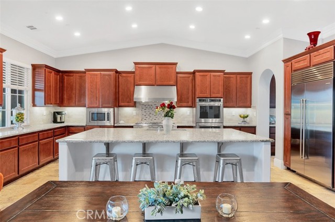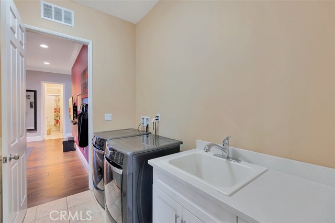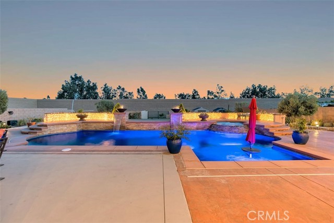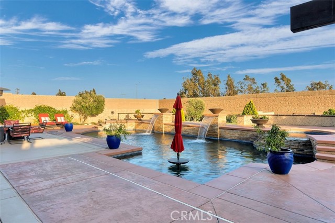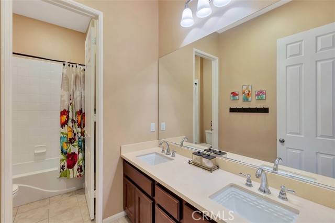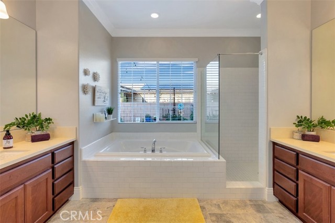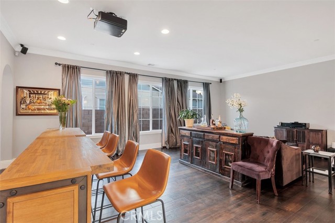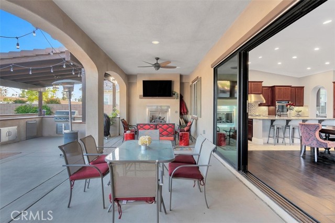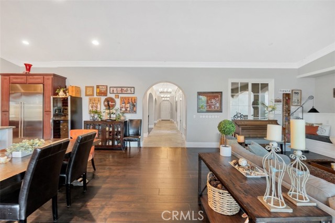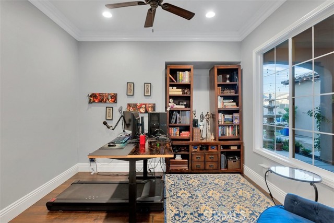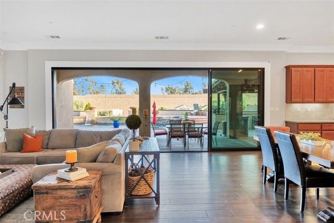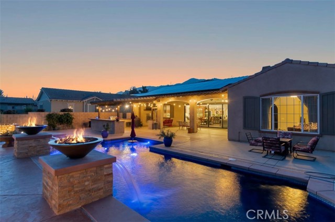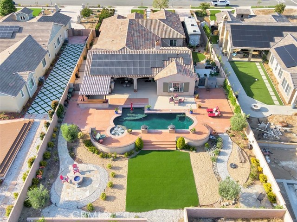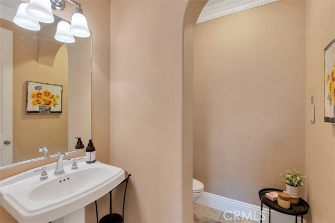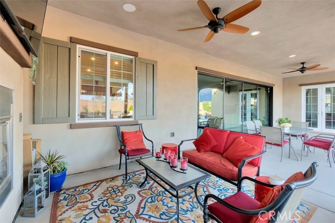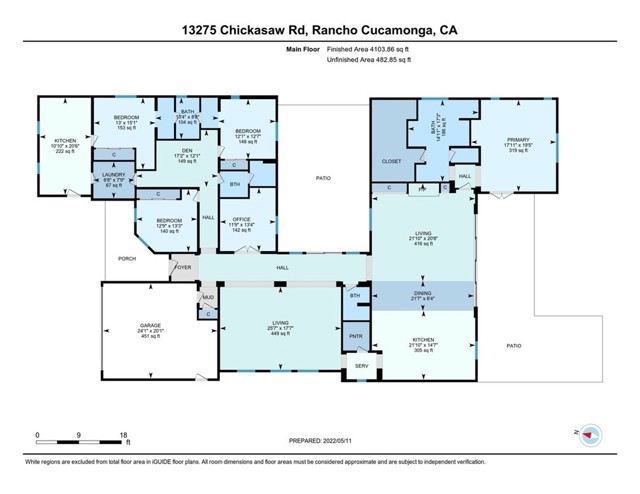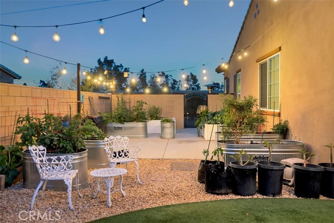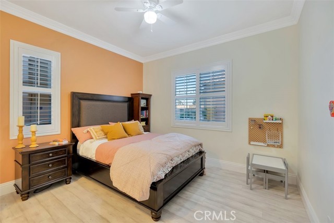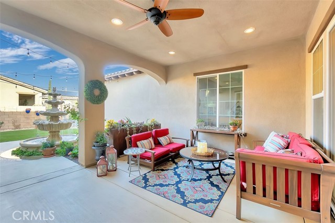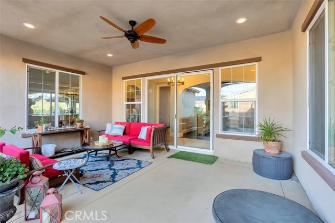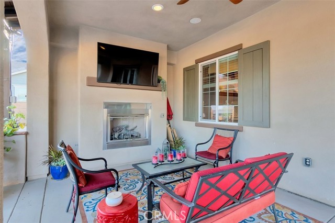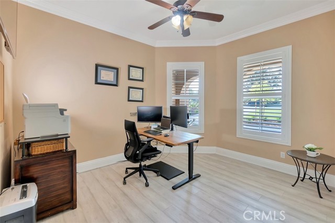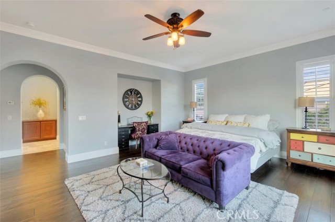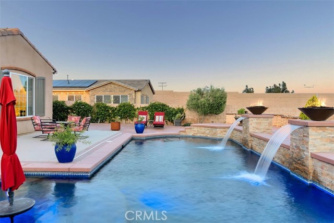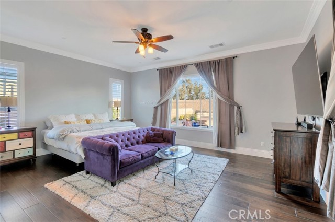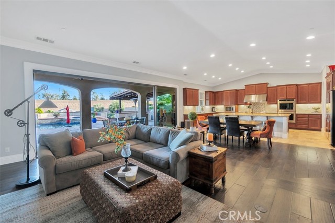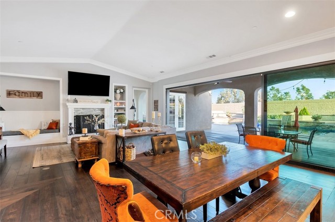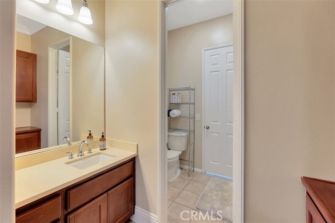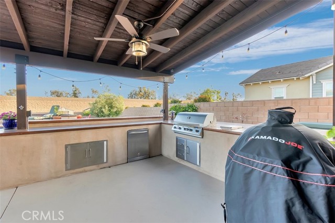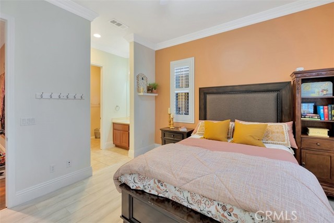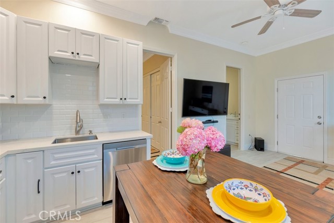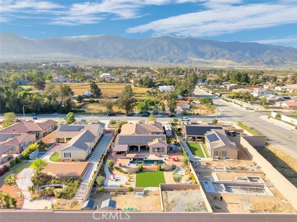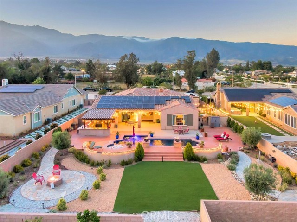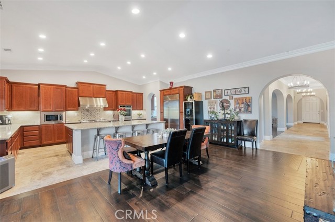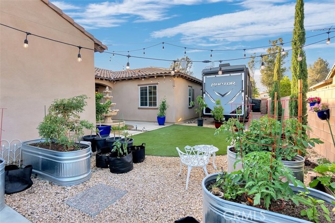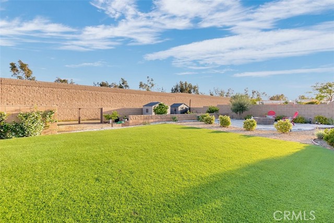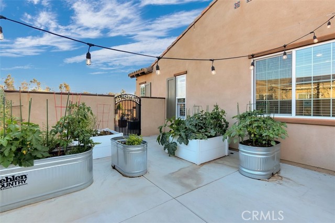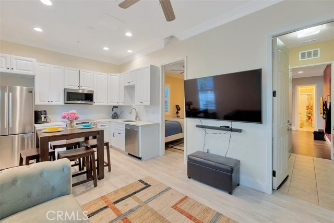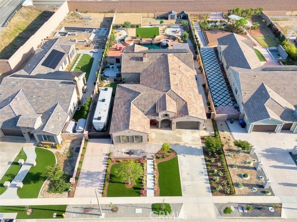#CV22092839
Multi-family living at its best! This rare 4 bdrm plus office, single-story estate comes with two separate living areas all on a large � acre horse property lot. The one bdrm ADU has its own separate entry, full kitchen, bath, and living space. No cost was spared in providing high-quality upgrades. Upon entering the home, you have an unobstructed view of the backyard and custom pool through the large sliding glass wall doors. Wood and travertine flooring are provided throughout the home. The open floor plan with high ceilings adorned w/ crown molding includes a large kitchen with an extensive granite countertop perfect for entertaining guests. The kitchen is also equipped with stainless steel kitchenaid appliances, a built-in sub-zero refrigerator, and a large walk-in pantry. Open the wall of sliding glass doors to bring the outdoors in and enjoy your personal resort style backyard that was designed for entertaining with two separate covered outdoor areas. The backyard offers a built-in BBQ/bar area, outdoor fireplace and TV, or relax in the beautiful large Pebble Tech pool/spa complete with fire bowls. The second outdoor space is an intimate outdoor loggia space with a beautiful fountain. Landscaping is easy to maintain with turf installed and drought-tolerant plants in the backyard. A large separate private fire pit area is perfect for conversing with guests. This home comes equipped with surround sound, a wired security camera system, owned solar panels, tankless water heater, electrical vehicle charging outlet, and RV access. No HOA. Located in the top-rated Etiwanda school district with elementary, middle school, and high school all within walking distance. Conveniently located near shopping and Ontario Airport.
| Property Id | 368774317 |
| Price | $ 1,980,000.00 |
| Property Size | 24484 Sq Ft |
| Bedrooms | 4 |
| Bathrooms | 3 |
| Available From | 12th of May 2022 |
| Status | Active |
| Type | Single Family Residence |
| Year Built | 2016 |
| Garages | 2 |
| Roof | Spanish Tile |
| County | San Bernardino |
Location Information
| County: | San Bernardino |
| Community: | Curbs,Sidewalks,Storm Drains,Street Lights |
| MLS Area: | 688 - Rancho Cucamonga |
| Directions: | Off of East Ave north of the 210 fwy |
Interior Features
| Common Walls: | No Common Walls |
| Rooms: | Exercise Room,Family Room,Great Room,Home Theatre,Kitchen,Laundry,Living Room,Main Floor Bedroom,Main Floor Master Bedroom,Master Bathroom,Master Bedroom,Master Suite,Office,Separate Family Room,Walk-In Closet,Walk-In Pantry |
| Eating Area: | Family Kitchen,In Family Room,Dining Room,In Kitchen |
| Has Fireplace: | 1 |
| Heating: | Central,Fireplace(s) |
| Windows/Doors Description: | Casement Windows,Shutters,Solar Tinted WindowsPanel Doors,Sliding Doors |
| Interior: | In-Law Floorplan,Built-in Features,Ceiling Fan(s),Crown Molding,Granite Counters,High Ceilings,Open Floorplan,Pantry,Recessed Lighting,Wired for Data,Wired for Sound |
| Fireplace Description: | Family Room,Outside,Gas,Fire Pit |
| Cooling: | Central Air,Dual,Electric,ENERGY STAR Qualified Equipment |
| Floors: | Stone,Wood |
| Laundry: | Dryer Included,Electric Dryer Hookup,Individual Room,Inside,Washer Hookup,Washer Included |
| Appliances: | 6 Burner Stove,Barbecue,Dishwasher,Double Oven,Electric Oven,Gas Cooktop,High Efficiency Water Heater,Microwave,Range Hood,Refrigerator,Self Cleaning Oven,Tankless Water Heater,Vented Exhaust Fan |
Exterior Features
| Style: | Spanish |
| Stories: | 1 |
| Is New Construction: | 0 |
| Exterior: | Barbecue Private |
| Roof: | Spanish Tile |
| Water Source: | Public |
| Septic or Sewer: | Septic Type Unknown |
| Utilities: | Cable Connected,Electricity Connected,Natural Gas Connected,Underground Utilities,Water Connected |
| Security Features: | Carbon Monoxide Detector(s),Closed Circuit Camera(s),Fire and Smoke Detection System,Fire Sprinkler System,Security System,Smoke Detector(s),Wired for Alarm System |
| Parking Description: | Direct Garage Access,Driveway,Garage Faces Front,Garage Door Opener,RV Access/Parking,Electric Vehicle Charging Station(s) |
| Fencing: | Block |
| Patio / Deck Description: | Concrete,Covered,Slab |
| Pool Description: | Private,Gunite,Heated,Gas Heat,In Ground,Pebble,Permits,Tile,Waterfall |
| Exposure Faces: |
School
| School District: | Etiwanda |
| Elementary School: | Colony |
| High School: | Etiwanda |
| Jr. High School: | COLONY |
Additional details
| HOA Fee: | 0.00 |
| HOA Frequency: | |
| HOA Includes: | |
| APN: | 0225381130000 |
| WalkScore: | |
| VirtualTourURLBranded: | https://youriguide.com/13275_chickasaw_rd_rancho_cucamonga_ca/ |
Listing courtesy of CECILIA BECKHAM from THE ASSOCIATES REALTY GROUP
Based on information from California Regional Multiple Listing Service, Inc. as of 2024-11-09 at 10:30 pm. This information is for your personal, non-commercial use and may not be used for any purpose other than to identify prospective properties you may be interested in purchasing. Display of MLS data is usually deemed reliable but is NOT guaranteed accurate by the MLS. Buyers are responsible for verifying the accuracy of all information and should investigate the data themselves or retain appropriate professionals. Information from sources other than the Listing Agent may have been included in the MLS data. Unless otherwise specified in writing, Broker/Agent has not and will not verify any information obtained from other sources. The Broker/Agent providing the information contained herein may or may not have been the Listing and/or Selling Agent.
