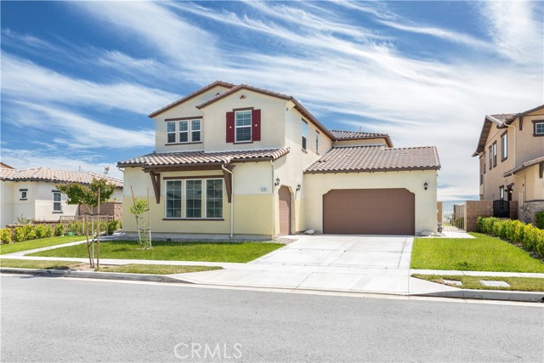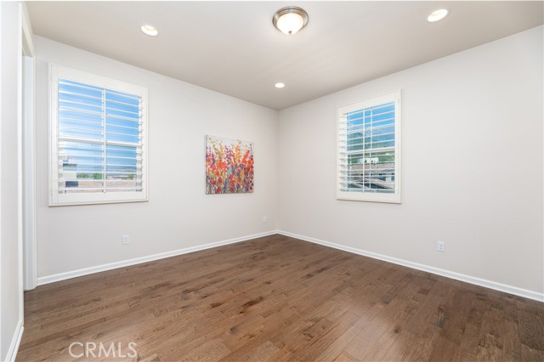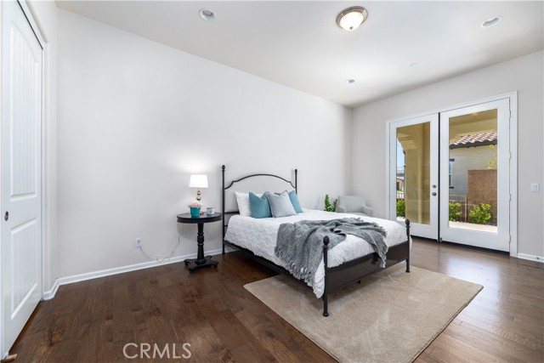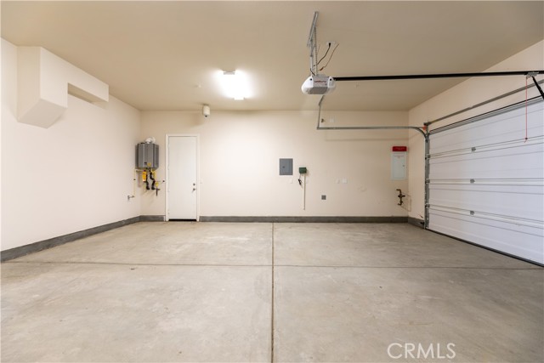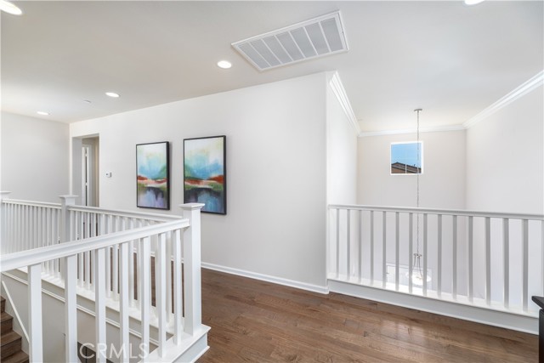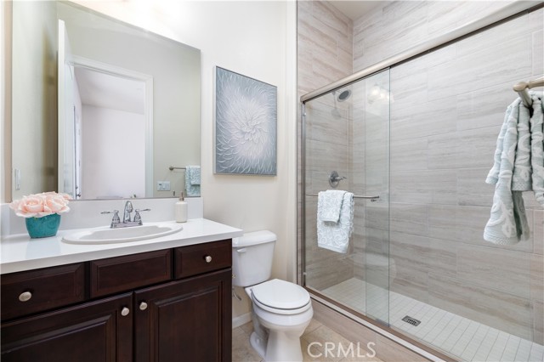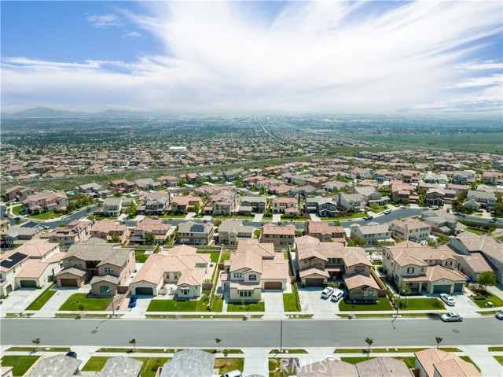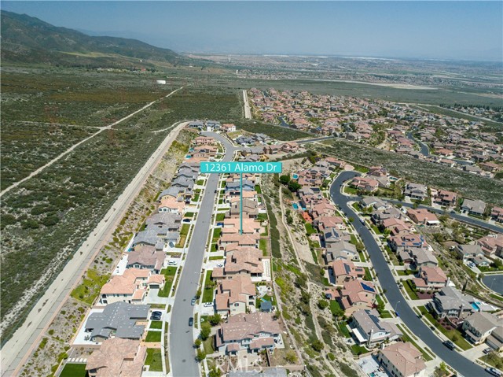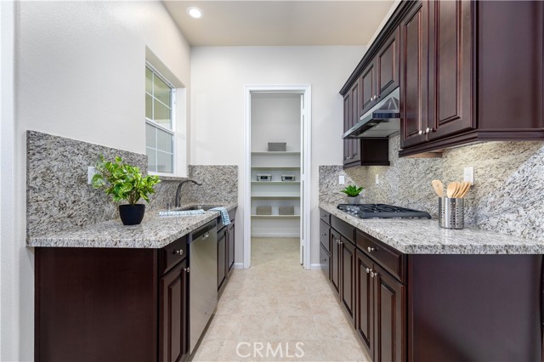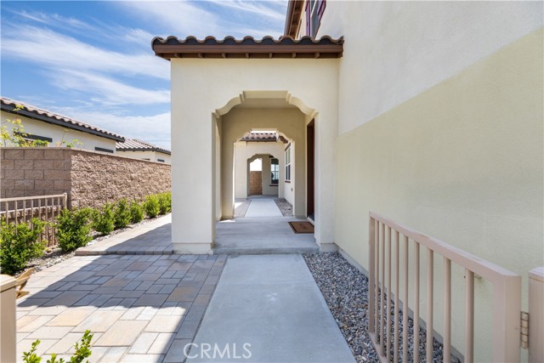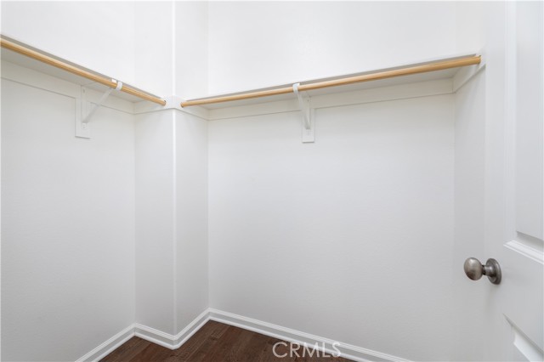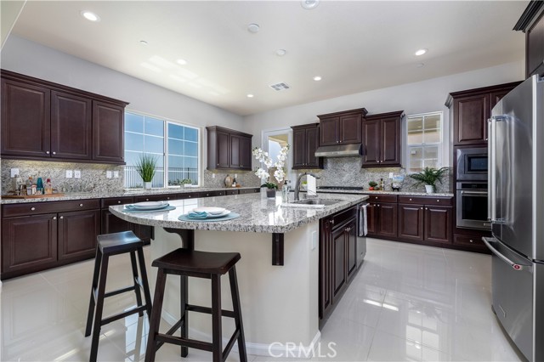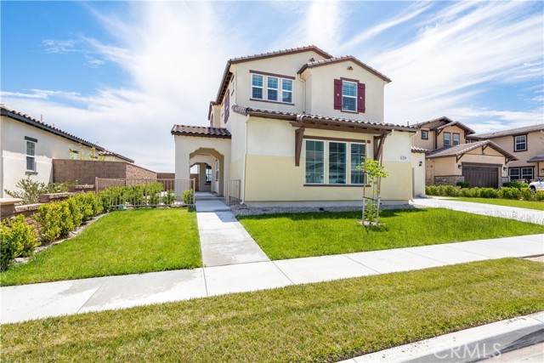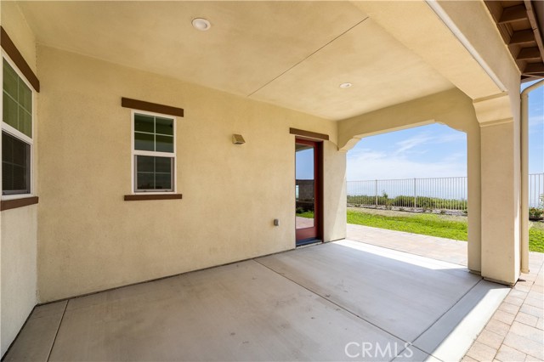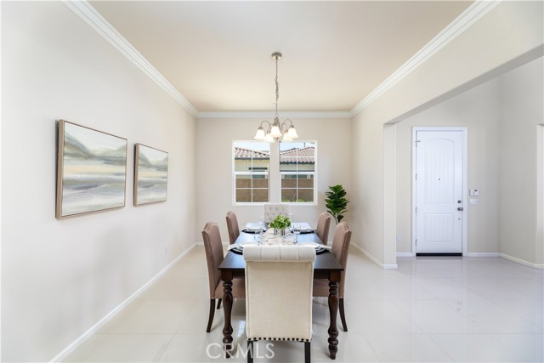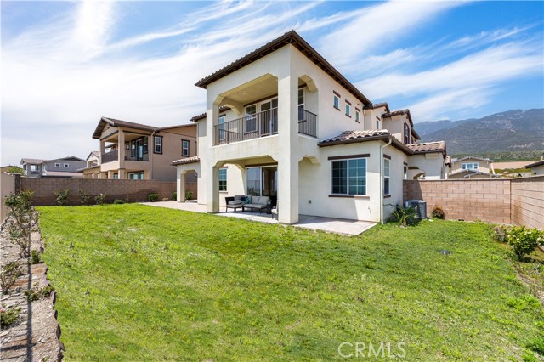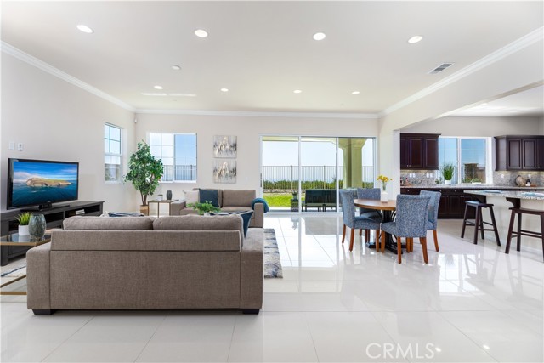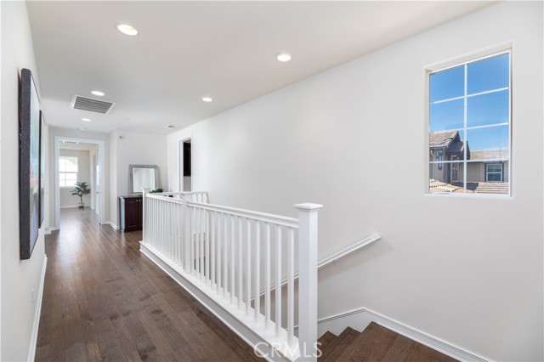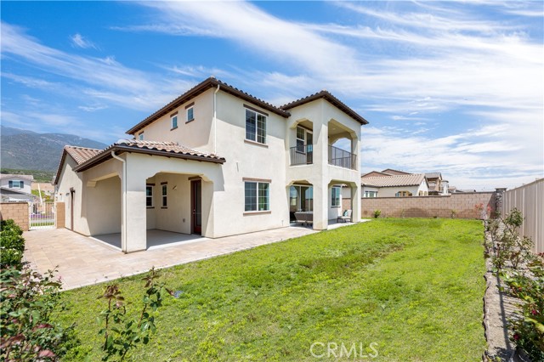#TR22091118
***VIEW VIEW VIEW***This is one of a kind, breathtaking VIEW luxury home that's situated on a premium lot in the Gated Rancho Etiwanda Estates Community has it ALL. It is literally consider a "BRAND NEW HOUSE" with offers five bedrooms, three and half bathrooms with huge potential on its backyard. You will be welcomed by the luxurious formal dining room and the great room right when you walk in. The fully loaded chef's kitchen is the heart of the entertainment for family and friends. A secondary wok kitchen right next to the chef's kitchen makes it the perfect prep station for every event that's ready to be performed. Downstairs you will also find a master suite that offers a separate entrance, perfect for guests or in-laws. Upstairs you will find three equally spacious rooms with one bathroom that's away from the master suites for total privacy. The master suite upstairs offers an unobstructed panoramic/city light view. Sitting at the couch on the master's balcony with a glass of wine and looking over the amazing view, the time shall be priceless. The local amenities and excellent schools are just too many to list. Victoria Garden, Joseph Filippi Winery, and the award winning Etiwanda School District are only the name of a few. Come and check it out today as this home will not last.
| Property Id | 368743814 |
| Price | $ 1,549,900.00 |
| Property Size | 8981 Sq Ft |
| Bedrooms | 5 |
| Bathrooms | 3 |
| Available From | 4th of May 2022 |
| Status | Active |
| Type | Single Family Residence |
| Year Built | 2018 |
| Garages | 3 |
| Roof | |
| County | San Bernardino |
Location Information
| County: | San Bernardino |
| Community: | Sidewalks |
| MLS Area: | 688 - Rancho Cucamonga |
| Directions: | 210 fwy exit day creek heading north, turn left on Indian Weels, turn right on Alamo Dr |
Interior Features
| Common Walls: | No Common Walls |
| Rooms: | Family Room,Formal Entry,Foyer,Game Room,Great Room,Guest/Maid's Quarters,Laundry,Living Room,Main Floor Bedroom,Main Floor Master Bedroom,Master Bathroom,Master Bedroom,Master Suite,Office |
| Eating Area: | |
| Has Fireplace: | 0 |
| Heating: | Central |
| Windows/Doors Description: | |
| Interior: | Balcony |
| Fireplace Description: | None |
| Cooling: | Central Air |
| Floors: | |
| Laundry: | Individual Room,Upper Level |
| Appliances: |
Exterior Features
| Style: | |
| Stories: | 2 |
| Is New Construction: | 0 |
| Exterior: | |
| Roof: | |
| Water Source: | Public |
| Septic or Sewer: | Public Sewer |
| Utilities: | |
| Security Features: | |
| Parking Description: | |
| Fencing: | |
| Patio / Deck Description: | |
| Pool Description: | None |
| Exposure Faces: |
School
| School District: | Etiwanda |
| Elementary School: | John Golden |
| High School: | Los Osos |
| Jr. High School: | JOHGOL |
Additional details
| HOA Fee: | 142.00 |
| HOA Frequency: | Monthly |
| HOA Includes: | Management,Security |
| APN: | 1087411190000 |
| WalkScore: | |
| VirtualTourURLBranded: |
Listing courtesy of FAN ZHANG from RE/MAX UNIVERSAL REALTY
Based on information from California Regional Multiple Listing Service, Inc. as of 2024-09-20 at 10:30 pm. This information is for your personal, non-commercial use and may not be used for any purpose other than to identify prospective properties you may be interested in purchasing. Display of MLS data is usually deemed reliable but is NOT guaranteed accurate by the MLS. Buyers are responsible for verifying the accuracy of all information and should investigate the data themselves or retain appropriate professionals. Information from sources other than the Listing Agent may have been included in the MLS data. Unless otherwise specified in writing, Broker/Agent has not and will not verify any information obtained from other sources. The Broker/Agent providing the information contained herein may or may not have been the Listing and/or Selling Agent.
