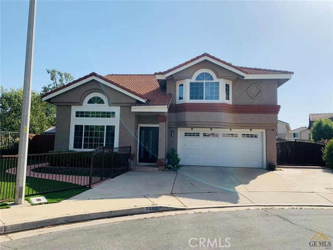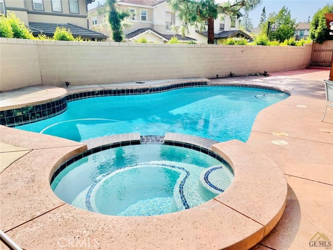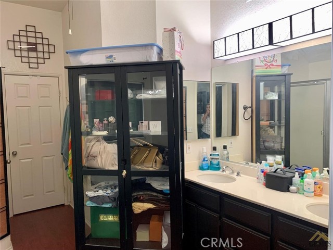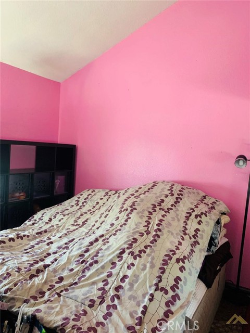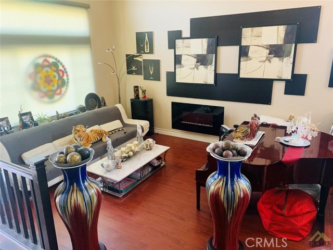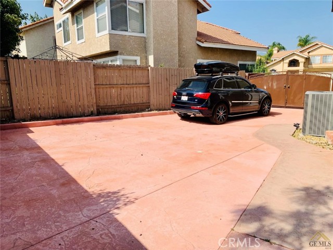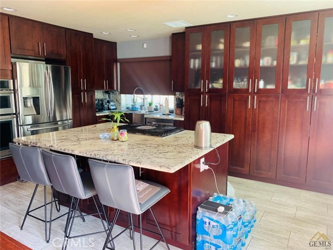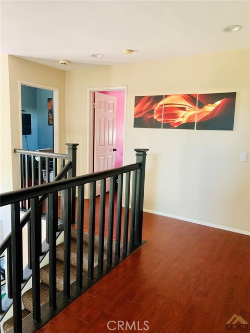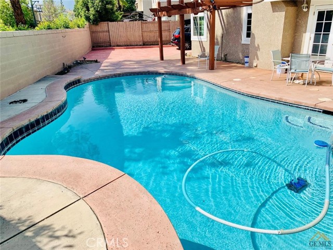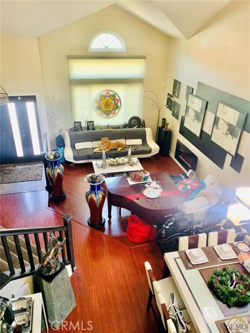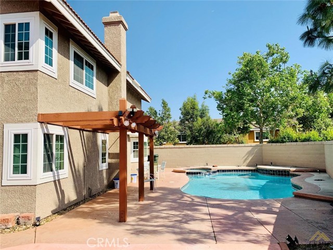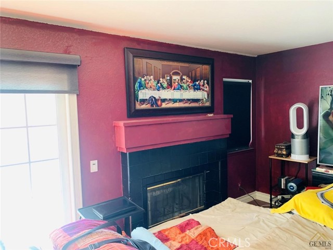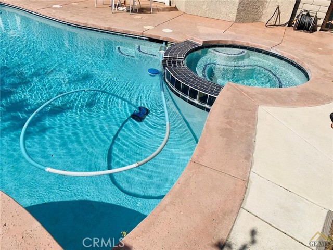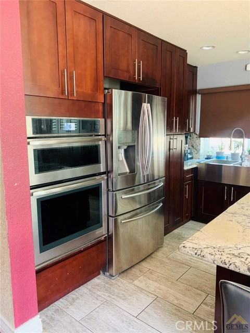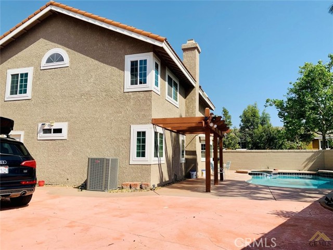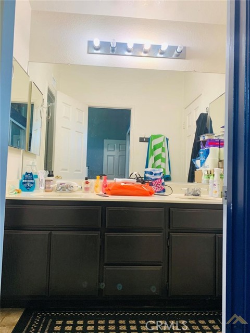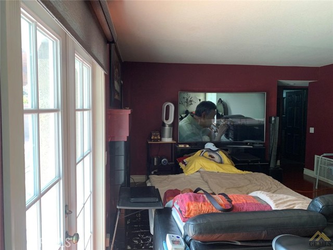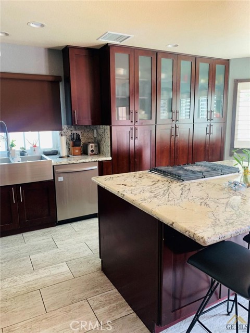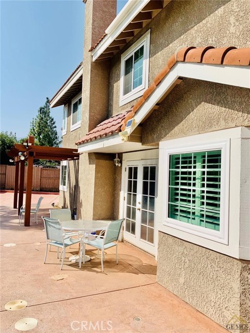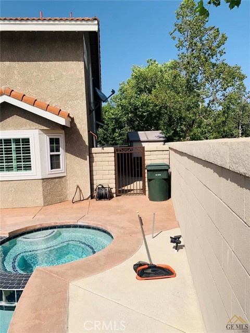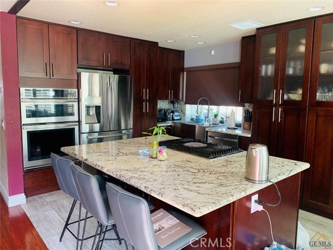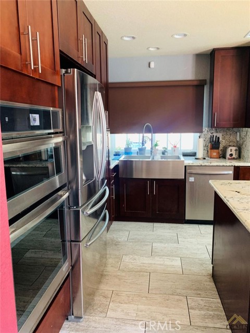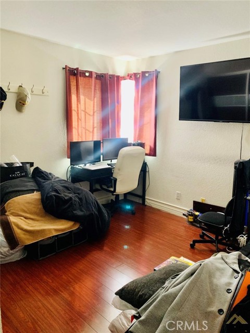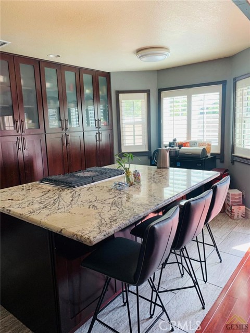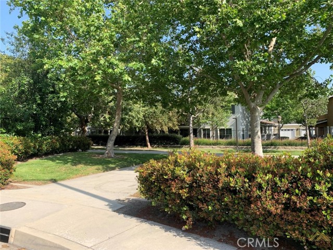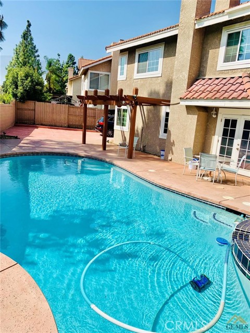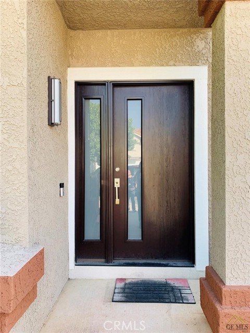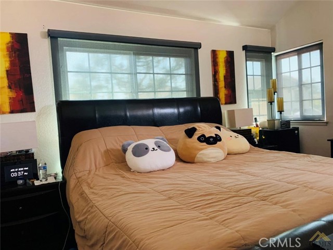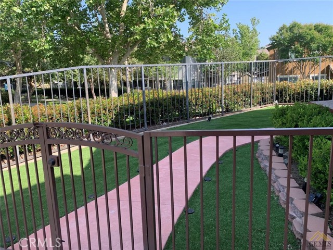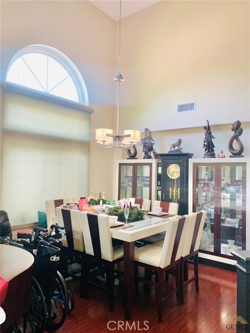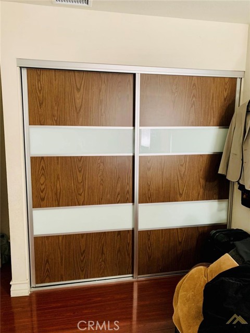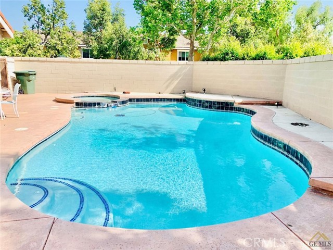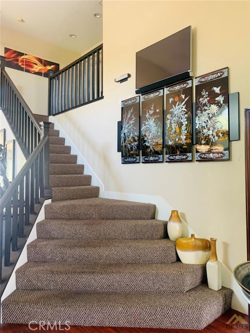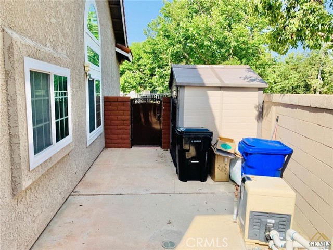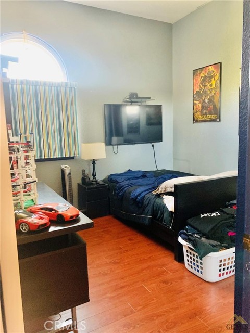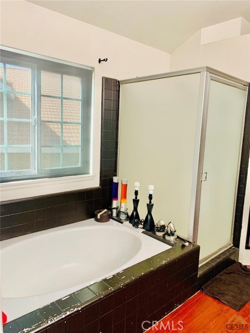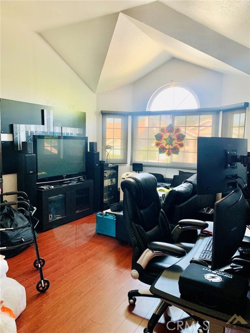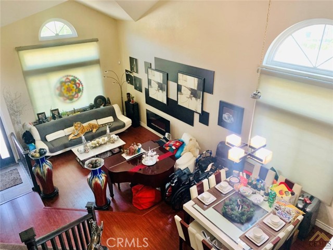#SC22090718
Gorgeous Property located in the popular Terra Vista community. This is a beautiful 4 bedrooms plus a Den/Office & 3 bath home at the end of a Cul-De-Sac with lots of upgrades done over the years! Modern-looking entry door, wood-laminate flooring, high cathedral ceilings, Living & Dining area with modern electric fireplace & motorized remote-controlled roller blinds. The family chef will love the newer fully renovated large open kitchen with stainless steel appliances, modern styled sink, a huge center island with quartz countertops & premium tiles for flooring that opens up to the great family room. Beautiful master suite w/fireplace, customized walk in closet, double vanities & a separate shower & tub. Newer A/C. Features include resort like Salt water Pool with Spa plus a very spacious driveway & an RV parking! Fridge/Washer/Dryer included in sale. Conveniently located close to parks, Victoria Gardens, Terra Vista Shopping Center. Great school district. Buyers & Agents to verify all info. A Must See!
| Property Id | 368715039 |
| Price | $ 875,000.00 |
| Property Size | 5320 Sq Ft |
| Bedrooms | 4 |
| Bathrooms | 3 |
| Available From | 2nd of May 2022 |
| Status | Active |
| Type | Single Family Residence |
| Year Built | 1992 |
| Garages | 2 |
| Roof | Tile |
| County | San Bernardino |
Location Information
| County: | San Bernardino |
| Community: | Curbs,Park,Sidewalks |
| MLS Area: | 688 - Rancho Cucamonga |
| Directions: | google maps |
Interior Features
| Common Walls: | No Common Walls |
| Rooms: | All Bedrooms Up,Bonus Room,Den |
| Eating Area: | Breakfast Counter / Bar,Breakfast Nook |
| Has Fireplace: | 1 |
| Heating: | Central |
| Windows/Doors Description: | |
| Interior: | |
| Fireplace Description: | Electric,Gas |
| Cooling: | Central Air |
| Floors: | Laminate,Tile |
| Laundry: | Common Area,Dryer Included,Washer Included |
| Appliances: | Refrigerator |
Exterior Features
| Style: | |
| Stories: | |
| Is New Construction: | 0 |
| Exterior: | |
| Roof: | Tile |
| Water Source: | Public |
| Septic or Sewer: | Public Sewer |
| Utilities: | Electricity Connected,Natural Gas Connected,Sewer Connected |
| Security Features: | |
| Parking Description: | Garage,RV Access/Parking |
| Fencing: | |
| Patio / Deck Description: | Concrete |
| Pool Description: | Private,In Ground,Salt Water |
| Exposure Faces: |
School
| School District: | Chaffey Joint Union High |
| Elementary School: | |
| High School: | |
| Jr. High School: |
Additional details
| HOA Fee: | 0.00 |
| HOA Frequency: | |
| HOA Includes: | |
| APN: | 1090152050000 |
| WalkScore: | |
| VirtualTourURLBranded: |
Listing courtesy of MARVIN BUSH from PREMIER REALTY
Based on information from California Regional Multiple Listing Service, Inc. as of 2024-11-09 at 10:30 pm. This information is for your personal, non-commercial use and may not be used for any purpose other than to identify prospective properties you may be interested in purchasing. Display of MLS data is usually deemed reliable but is NOT guaranteed accurate by the MLS. Buyers are responsible for verifying the accuracy of all information and should investigate the data themselves or retain appropriate professionals. Information from sources other than the Listing Agent may have been included in the MLS data. Unless otherwise specified in writing, Broker/Agent has not and will not verify any information obtained from other sources. The Broker/Agent providing the information contained herein may or may not have been the Listing and/or Selling Agent.
