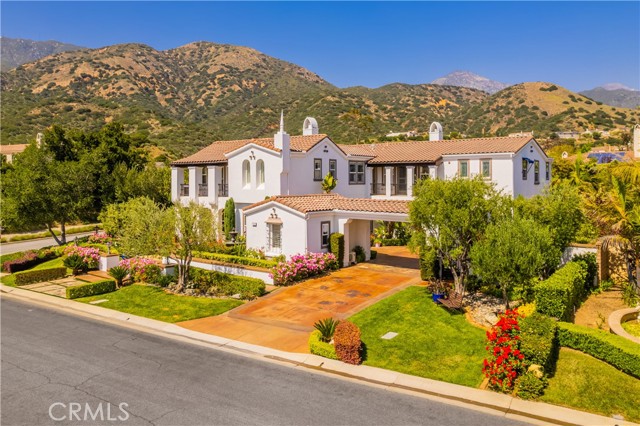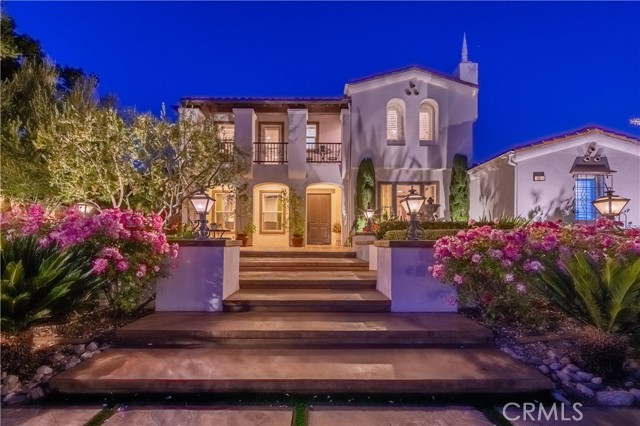#CV22080221
This amazing estate located in one of the most desirable and exclusive areas of Claremont. It features 5BR/5.5BA + large studio (5 SUITES). This home leaves nothing to be desired. Plantation shutters, double painted French doors & windows, granite counters, central vacuum, surround sound system, crown moldings and recessed lighting throughout. Formal living room and dining room with double-sided fireplace. Piano/music room. The chef's kitchen w/custom cabinetry, top of the line WOLF appliances, Sub-Zero refrigerator and 2 large center island adjoining to the large family room with fireplace. The main floor has an office and maid's room with ensuite bath. Upstairs is an enormous luxurious master suite with double-sided fireplace, balcony, his-and-hers closets, large shower with sunlights and separate jacuzzi tube. Another 3 suites with balcony. Large lushly landscaped front/backyard with fountains, courtyard and oversized stunning salt water/pebble tech pool & spa plus cabana, custom-built BBQ with bar counter, dining area and flagstone outdoor fireplace with TV. The outdoor living area is spectacular! Additional features include 3 car garages. Close to fabulous Claremont wilderness walking trails.
| Property Id | 368712780 |
| Price | $ 2,589,000.00 |
| Property Size | 24634 Sq Ft |
| Bedrooms | 5 |
| Bathrooms | 6 |
| Available From | 2nd of May 2022 |
| Status | Pending |
| Type | Single Family Residence |
| Year Built | 2006 |
| Garages | 3 |
| Roof | Spanish Tile |
| County | Los Angeles |
Location Information
| County: | Los Angeles |
| Community: | Curbs,Hiking,Sidewalks,Street Lights |
| MLS Area: | 683 - Claremont |
| Directions: | E/ Padua and N/ Mount Baldy |
Interior Features
| Common Walls: | No Common Walls |
| Rooms: | Bonus Room,Den,Dressing Area,Entry,Exercise Room,Family Room,Formal Entry,Foyer,Great Room,Guest/Maid's Quarters,Kitchen,Laundry,Library,Living Room,Loft,Main Floor Bedroom,Master Bathroom,Master Bedroom,Master Suite,Media Room,Office,Retreat,Separate Family Room,Walk-In Closet,Walk-In Pantry,Wine Cellar |
| Eating Area: | Breakfast Counter / Bar,Breakfast Nook,Dining Room,In Kitchen,Separated,Country Kitchen |
| Has Fireplace: | 1 |
| Heating: | Central,Forced Air |
| Windows/Doors Description: | Custom Covering,Drapes,Shutters,Skylight(s),Stained GlassFrench Doors |
| Interior: | 2 Staircases,Balcony,Bar,Cathedral Ceiling(s),Ceiling Fan(s),Copper Plumbing Full,Crown Molding,Granite Counters,High Ceilings,Open Floorplan,Pantry,Recessed Lighting,Storage,Vacuum Central,Wet Bar,Wired for Sound |
| Fireplace Description: | Dining Room,Family Room,Living Room,Master Bedroom,Master Retreat,Patio,Gas |
| Cooling: | Central Air,Dual |
| Floors: | Carpet,Tile |
| Laundry: | Gas Dryer Hookup,Individual Room,Inside,Washer Hookup |
| Appliances: | 6 Burner Stove,Dishwasher,Double Oven,Free-Standing Range,Disposal,Gas Oven,Gas Range,Gas Cooktop,Hot Water Circulator,Microwave,Range Hood,Refrigerator,Trash Compactor,Warming Drawer,Water Line to Refrigerator,Water Purifier,Water Softener |
Exterior Features
| Style: | Spanish |
| Stories: | 2 |
| Is New Construction: | 0 |
| Exterior: | Barbecue Private,Rain Gutters |
| Roof: | Spanish Tile |
| Water Source: | Public |
| Septic or Sewer: | Sewer Paid |
| Utilities: | |
| Security Features: | Carbon Monoxide Detector(s),Fire and Smoke Detection System,Security System,Smoke Detector(s) |
| Parking Description: | Direct Garage Access,Garage,Garage Door Opener,Tandem Garage,Electric Vehicle Charging Station(s) |
| Fencing: | Block |
| Patio / Deck Description: | Cabana,Covered,Patio,Front Porch,Rear Porch,Slab |
| Pool Description: | Private,Heated,In Ground |
| Exposure Faces: |
School
| School District: | Claremont Unified |
| Elementary School: | |
| High School: | Claremont |
| Jr. High School: |
Additional details
| HOA Fee: | 255.00 |
| HOA Frequency: | Monthly |
| HOA Includes: | Maintenance Grounds,Management |
| APN: | 8673039016 |
| WalkScore: | |
| VirtualTourURLBranded: |
Listing courtesy of JENNY XU from RE/MAX MASTERS REALTY
Based on information from California Regional Multiple Listing Service, Inc. as of 2024-11-22 at 10:30 pm. This information is for your personal, non-commercial use and may not be used for any purpose other than to identify prospective properties you may be interested in purchasing. Display of MLS data is usually deemed reliable but is NOT guaranteed accurate by the MLS. Buyers are responsible for verifying the accuracy of all information and should investigate the data themselves or retain appropriate professionals. Information from sources other than the Listing Agent may have been included in the MLS data. Unless otherwise specified in writing, Broker/Agent has not and will not verify any information obtained from other sources. The Broker/Agent providing the information contained herein may or may not have been the Listing and/or Selling Agent.







































































