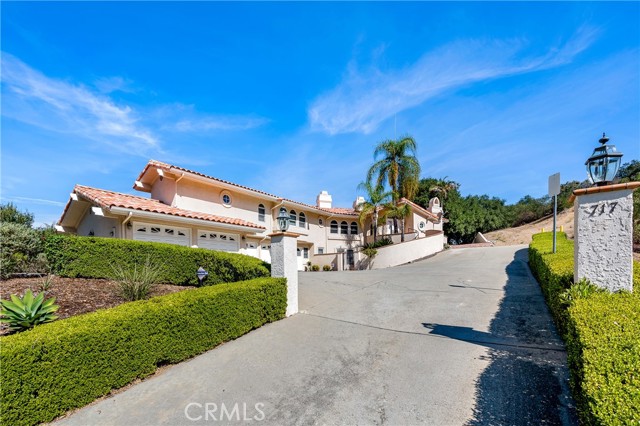#PF22090081
Enjoy spectacular views from a secluded and private foothill location above Glendora. This phenomenal home really has it all, both inside and out. Situated amidst almost two acres of surrounding foothills, mature fruit trees, and hiking trails, this premier residence includes the perfect combination of outside amenities with a built-in BBQ where you can enjoy dinner and take in the panoramic views and a gorgeous home. The residence, consisting of 5,120 square feet features an open floor plan with a formal entry, formal living room, library skylights, fireplaces wet bar, high end appliances and those never-ending views. The main level includes the primary suite with a fireplace, walk-in closet and master bathroom. Downstairs offers three bedrooms, two full bathrooms, laundry room and sink. Features throughout include copper plumbing, dual pane windows and heating and air conditioning. New wood floors have been installed upstairs and new carpet installed downstairs. If cars or a workshop are in your plans, the four-car garage (with four doors) is waiting for you. This extra space can be used for a variety of purposes apart from parking. All of this is topped off by a private yard area, beautiful landscaping and the ultimate in privacy. Situated at the end of a private road, this residence can be the retreat of your future.
| Property Id | 368711376 |
| Price | $ 1,875,000.00 |
| Property Size | 82335 Sq Ft |
| Bedrooms | 4 |
| Bathrooms | 4 |
| Available From | 2nd of May 2022 |
| Status | Active |
| Type | Single Family Residence |
| Year Built | 1996 |
| Garages | 4 |
| Roof | |
| County | Los Angeles |
Location Information
| County: | Los Angeles |
| Community: | Suburban |
| MLS Area: | 629 - Glendora |
| Directions: | Get on US-101 S from N Main St, Take I-10 E, I-605 N and I-210 E/Foothill Fwy to S Grand Ave in Glendora. Take exit 42 from I-210 E/Foothill Fwy, Take W Mauna Loa Ave and W Historic Rte 66 E/E Rte 66 to Los Cerritos Rd, End at 717 Los Cerritos Road. |
Interior Features
| Common Walls: | No Common Walls |
| Rooms: | Bonus Room,Formal Entry,Kitchen,Laundry,Library,Living Room,Main Floor Master Bedroom,Master Bathroom,Master Bedroom,Master Suite,Office,Separate Family Room,Walk-In Closet |
| Eating Area: | Breakfast Counter / Bar,In Family Room,Dining Room |
| Has Fireplace: | 1 |
| Heating: | Central,Forced Air |
| Windows/Doors Description: | |
| Interior: | Copper Plumbing Full,Granite Counters,Recessed Lighting,Unfurnished,Wet Bar |
| Fireplace Description: | Family Room,Living Room,Master Bedroom |
| Cooling: | Central Air |
| Floors: | Carpet,Tile,Wood |
| Laundry: | Individual Room,Inside |
| Appliances: | Dishwasher,Electric Oven,Electric Range,Disposal,Microwave,Refrigerator,Trash Compactor |
Exterior Features
| Style: | |
| Stories: | |
| Is New Construction: | 0 |
| Exterior: | |
| Roof: | |
| Water Source: | Public |
| Septic or Sewer: | Septic Type Unknown |
| Utilities: | |
| Security Features: | Carbon Monoxide Detector(s),Smoke Detector(s) |
| Parking Description: | |
| Fencing: | Good Condition |
| Patio / Deck Description: | Concrete,Covered,Patio Open |
| Pool Description: | None |
| Exposure Faces: |
School
| School District: | Glendora Unified |
| Elementary School: | |
| High School: | |
| Jr. High School: |
Additional details
| HOA Fee: | 0.00 |
| HOA Frequency: | |
| HOA Includes: | |
| APN: | 8644020028 |
| WalkScore: | |
| VirtualTourURLBranded: | https://my.matterport.com/show/?m=iNn4GovJLTj&mls=1 |
Listing courtesy of WILLIAM LEWIS from ASSURANCE REALTY, INC.
Based on information from California Regional Multiple Listing Service, Inc. as of 2024-09-19 at 10:30 pm. This information is for your personal, non-commercial use and may not be used for any purpose other than to identify prospective properties you may be interested in purchasing. Display of MLS data is usually deemed reliable but is NOT guaranteed accurate by the MLS. Buyers are responsible for verifying the accuracy of all information and should investigate the data themselves or retain appropriate professionals. Information from sources other than the Listing Agent may have been included in the MLS data. Unless otherwise specified in writing, Broker/Agent has not and will not verify any information obtained from other sources. The Broker/Agent providing the information contained herein may or may not have been the Listing and/or Selling Agent.











































































