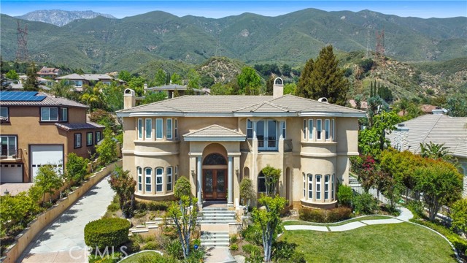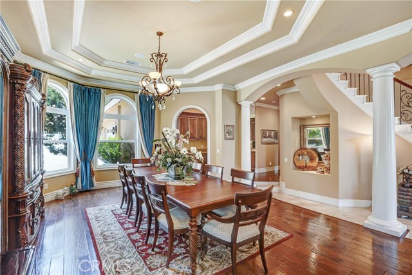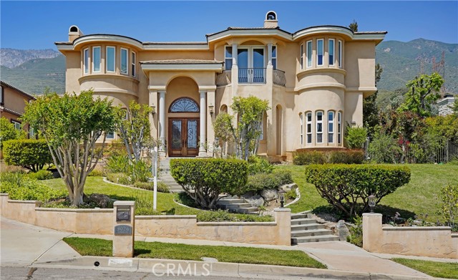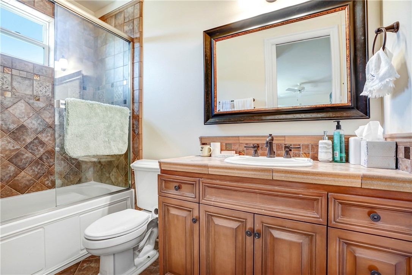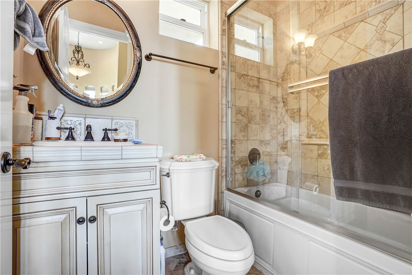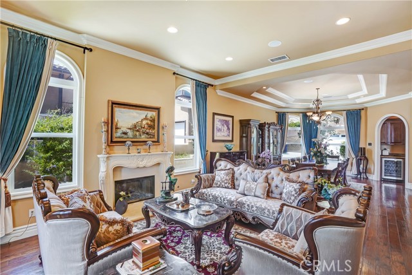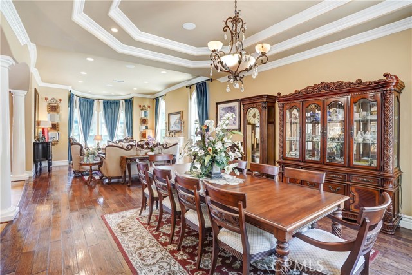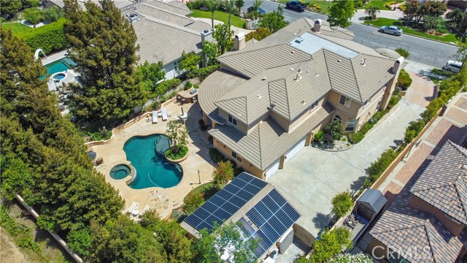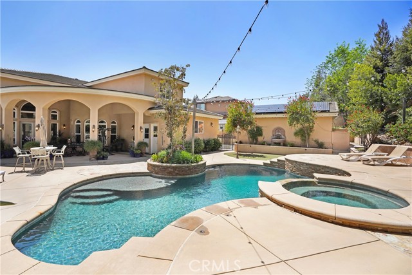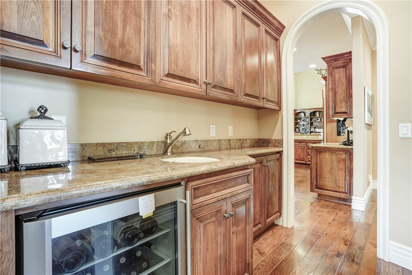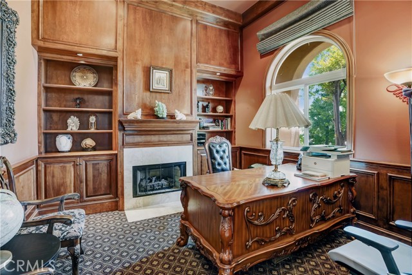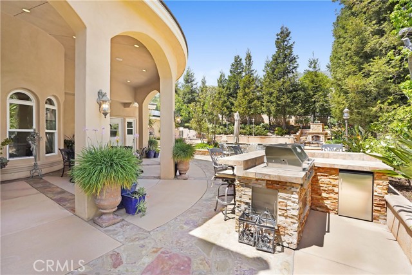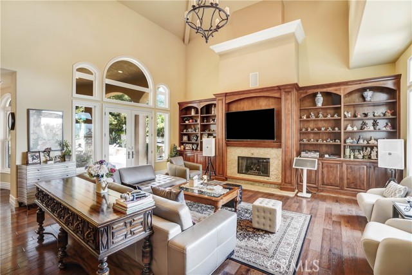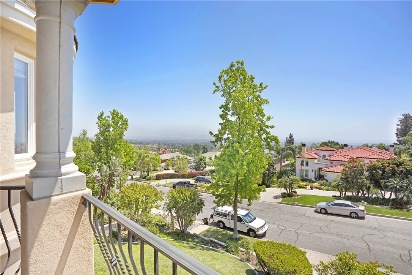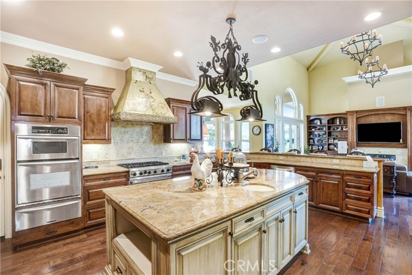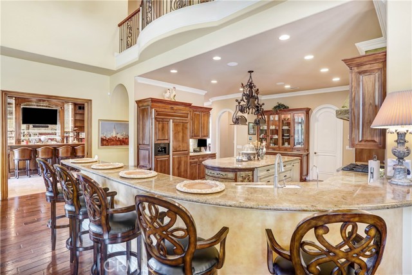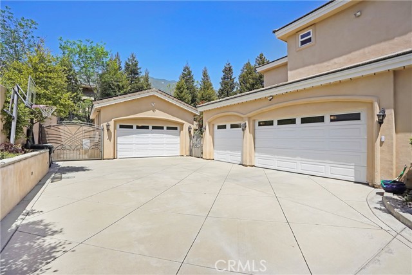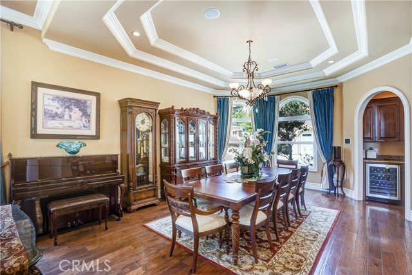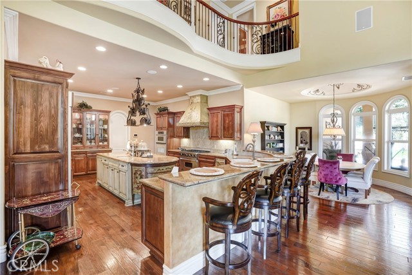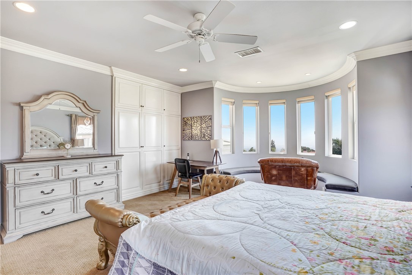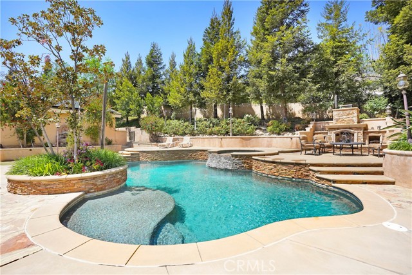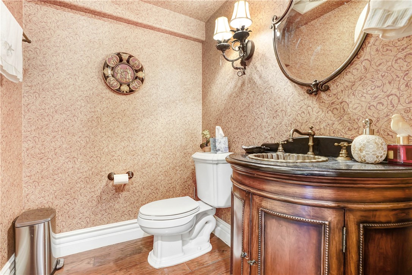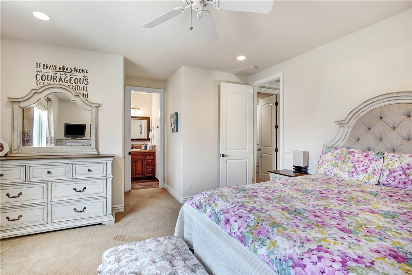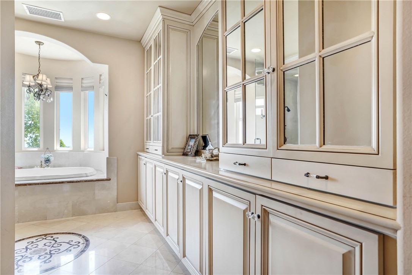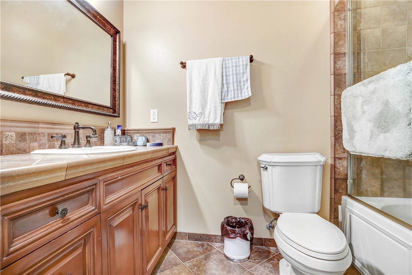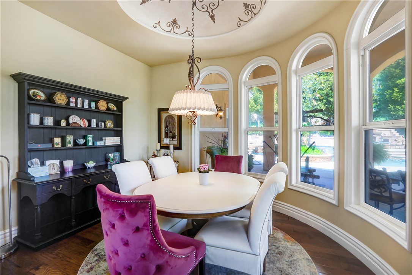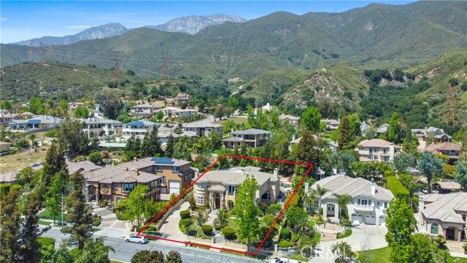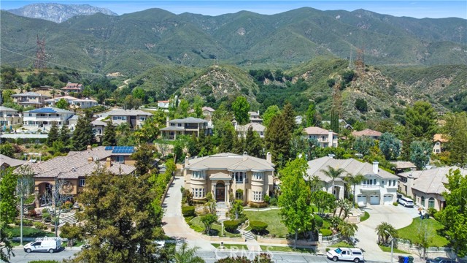#AR22089349
This spectacular one-of-a-kind, custom-built mansion sits at the top of west side Rancho with breathtaking views of the valley. This masterpiece offers a functional open floor plan perfect for hosting and entertaining. It has 6 bedrooms and an office/library. The gorgeous master suite has a private sitting room, double sided fireplace, and a balcony overlooking the foothills. The luxurious master bath is also equipped with a soothing steam shower. A gourmet kitchen with a large island and pantry opens up to the large family room with 20-foot-high ceilings. Off the side of the family room is custom-designed bar room which rivals any local pub. The backyard is a resort of its own and must be seen in person to truly experience, with putter green, a pool/spa with multiple waterfalls, and a built in BBQ with bar seating and fire features. This custom home is generously sized with a 3-car attached garage and another 2-car detached oversized garage, offering plenty of parking for up to 5 cars. Other features include paid-off solar panels, a surround sound system, and a multi-camera security and alarm system,etc. This home also offers access to the best schools and parks, and has little to NO Santa Ana winds (a BIG deal for this region, ask anyone from the east side of town!)
| Property Id | 368710841 |
| Price | $ 2,350,000.00 |
| Property Size | 20400 Sq Ft |
| Bedrooms | 6 |
| Bathrooms | 5 |
| Available From | 2nd of May 2022 |
| Status | Active |
| Type | Single Family Residence |
| Year Built | 2005 |
| Garages | 5 |
| Roof | |
| County | San Bernardino |
Location Information
| County: | San Bernardino |
| Community: | Sidewalks |
| MLS Area: | 688 - Rancho Cucamonga |
| Directions: | North on Carnelian from the 210, Right on Hillside, Left on Beryl, Left on Laramie |
Interior Features
| Common Walls: | No Common Walls |
| Rooms: | Family Room,Laundry,Living Room,Office,Walk-In Closet |
| Eating Area: | |
| Has Fireplace: | 1 |
| Heating: | Central,Fireplace(s),Solar |
| Windows/Doors Description: | |
| Interior: | Balcony,Crown Molding,High Ceilings,Open Floorplan,Pantry,Wet Bar |
| Fireplace Description: | Family Room,Master Bedroom |
| Cooling: | Central Air |
| Floors: | Carpet,Wood |
| Laundry: | Individual Room |
| Appliances: |
Exterior Features
| Style: | |
| Stories: | 2 |
| Is New Construction: | 0 |
| Exterior: | |
| Roof: | |
| Water Source: | Public |
| Septic or Sewer: | Public Sewer |
| Utilities: | |
| Security Features: | |
| Parking Description: | |
| Fencing: | |
| Patio / Deck Description: | |
| Pool Description: | Private,In Ground,Waterfall |
| Exposure Faces: |
School
| School District: | Chaffey Joint Union High |
| Elementary School: | Stork |
| High School: | |
| Jr. High School: | STORK |
Additional details
| HOA Fee: | 0.00 |
| HOA Frequency: | |
| HOA Includes: | |
| APN: | 1061811090000 |
| WalkScore: | |
| VirtualTourURLBranded: |
Listing courtesy of JASON GUO from TREELINE REALTY & INVESTMENT
Based on information from California Regional Multiple Listing Service, Inc. as of 2024-09-20 at 10:30 pm. This information is for your personal, non-commercial use and may not be used for any purpose other than to identify prospective properties you may be interested in purchasing. Display of MLS data is usually deemed reliable but is NOT guaranteed accurate by the MLS. Buyers are responsible for verifying the accuracy of all information and should investigate the data themselves or retain appropriate professionals. Information from sources other than the Listing Agent may have been included in the MLS data. Unless otherwise specified in writing, Broker/Agent has not and will not verify any information obtained from other sources. The Broker/Agent providing the information contained herein may or may not have been the Listing and/or Selling Agent.
