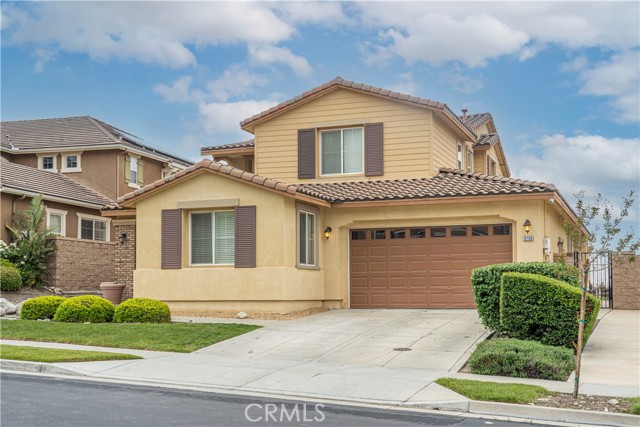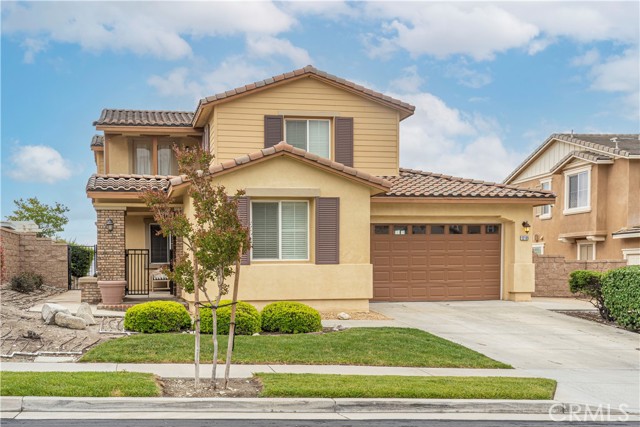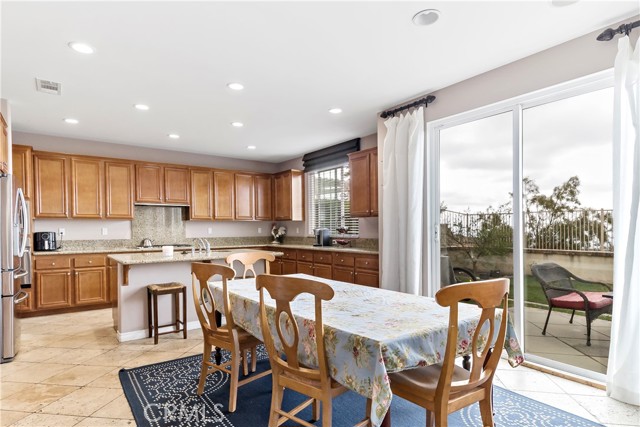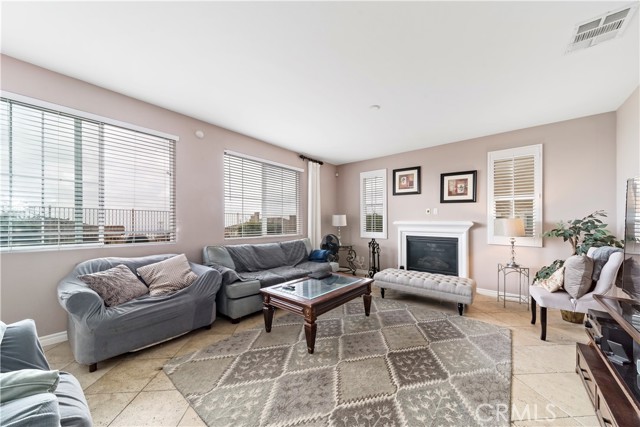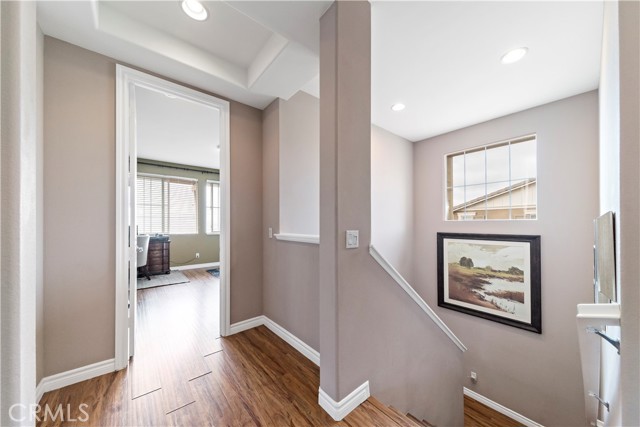#RS22088730
Close to everything that Rancho Cucamonga has to offer, and with the added bonus of a short commute, the geographical plusses of this 3-bedroom, 2.5-bathroom are enough to earn a spot at the top of your list. Seconds after crossing the threshold, don't be surprised if you decide that this is the one. The centerpiece of the living room is a gas fireplace that inspires gathering and conversation. The convivial gourmet kitchen features inspiring counter space in an attractive layout. In addition to the convenience of the private bathroom (double vanity, separate tub and step-in shower), you will find plenty of walk-in closet space to let your wardrobe breathe. The other two bedrooms are distributed throughout the house for maximum privacy. A driveway with ample accommodation for two vehicles leads to an attached three-car garage that is available for its original purpose or for conversion. The low-maintenance yard with artificial grass means less work and more time to enjoy your domain and 27 Solar Panels newly installed. The home is found on a quiet, low-traffic street lined with sidewalks. The shopping and dining variety of Ralphs Super Market, Trader Joe's, Starbucks etc. and the enticements of Day Creek Park, Etiwanda Falls Trailhead can be found within comfortable driving distance. The location is also convenient to John L. Golden Elementary, Day Creek Intermediate, Los Osos High School. From the property, you'll enjoy spectacular views of the bright lights of the city. This captivating dwelling is perfectly situated in the gated Rancho Etiwanda Estates community, within Rancho Cucamonga's highly desirable Etiwanda School District area. Easy Access to 210 & 15 Freeway.
| Property Id | 368699266 |
| Price | $ 1,050,000.00 |
| Property Size | 7988 Sq Ft |
| Bedrooms | 3 |
| Bathrooms | 2 |
| Available From | 2nd of May 2022 |
| Status | Active |
| Type | Single Family Residence |
| Year Built | 2011 |
| Garages | 3 |
| Roof | |
| County | San Bernardino |
Location Information
| County: | San Bernardino |
| Community: | Sidewalks,Street Lights |
| MLS Area: | 688 - Rancho Cucamonga |
| Directions: | Day Creek Blvd and Indian Wells Pl |
Interior Features
| Common Walls: | No Common Walls |
| Rooms: | Family Room,Kitchen,Laundry,Living Room,Loft,Main Floor Bedroom,Master Bathroom,Master Bedroom,Walk-In Closet |
| Eating Area: | Breakfast Nook,Dining Room |
| Has Fireplace: | 1 |
| Heating: | Central |
| Windows/Doors Description: | Blinds,Double Pane Windows,ShuttersSliding Doors |
| Interior: | Balcony,Granite Counters,High Ceilings,Open Floorplan |
| Fireplace Description: | Family Room |
| Cooling: | Central Air |
| Floors: | Laminate,Tile |
| Laundry: | Individual Room,Inside,Upper Level |
| Appliances: | Dishwasher,Gas Oven,Gas Range,Microwave,Range Hood,Water Heater |
Exterior Features
| Style: | |
| Stories: | |
| Is New Construction: | 0 |
| Exterior: | |
| Roof: | |
| Water Source: | Public |
| Septic or Sewer: | Public Sewer |
| Utilities: | |
| Security Features: | Carbon Monoxide Detector(s),Gated Community,Smoke Detector(s) |
| Parking Description: | Garage,Garage Door Opener |
| Fencing: | Block,Brick |
| Patio / Deck Description: | |
| Pool Description: | None |
| Exposure Faces: |
School
| School District: | Etiwanda |
| Elementary School: | John Golden |
| High School: | Los Osos |
| Jr. High School: | JOHGOL |
Additional details
| HOA Fee: | 142.00 |
| HOA Frequency: | Monthly |
| HOA Includes: | Maintenance Grounds,Controlled Access |
| APN: | 1087101240000 |
| WalkScore: | |
| VirtualTourURLBranded: |
Listing courtesy of SINUO LI from PARADISE REALTY
Based on information from California Regional Multiple Listing Service, Inc. as of 2024-09-20 at 10:30 pm. This information is for your personal, non-commercial use and may not be used for any purpose other than to identify prospective properties you may be interested in purchasing. Display of MLS data is usually deemed reliable but is NOT guaranteed accurate by the MLS. Buyers are responsible for verifying the accuracy of all information and should investigate the data themselves or retain appropriate professionals. Information from sources other than the Listing Agent may have been included in the MLS data. Unless otherwise specified in writing, Broker/Agent has not and will not verify any information obtained from other sources. The Broker/Agent providing the information contained herein may or may not have been the Listing and/or Selling Agent.
