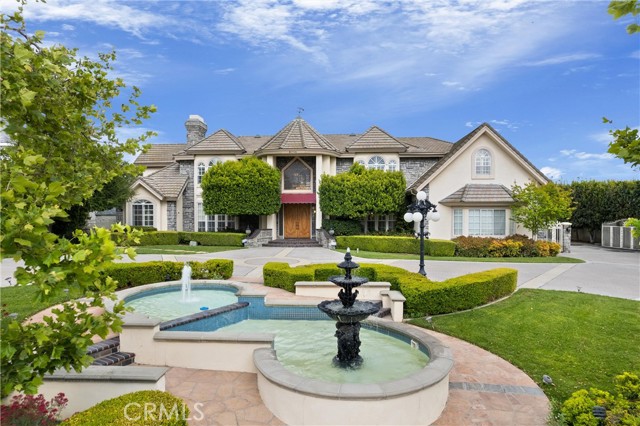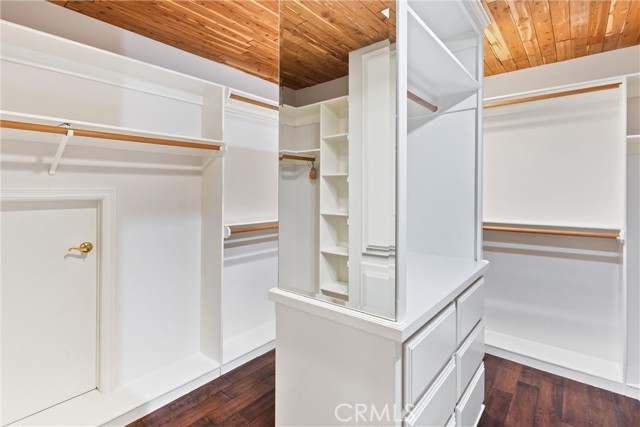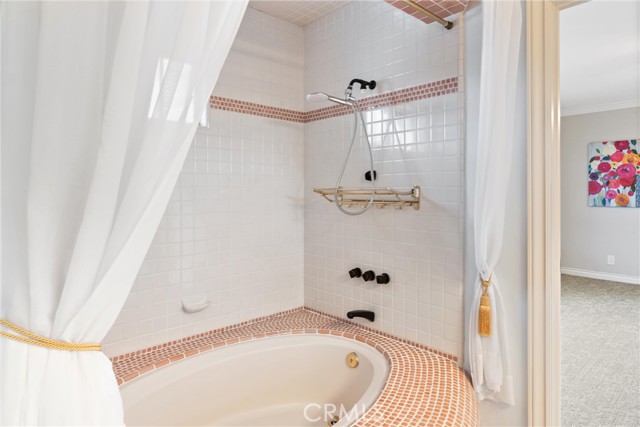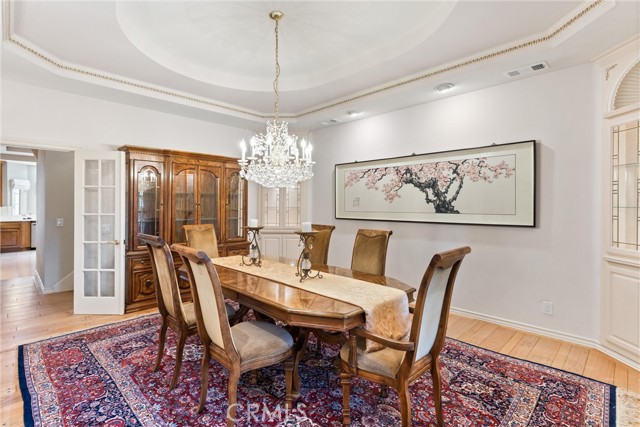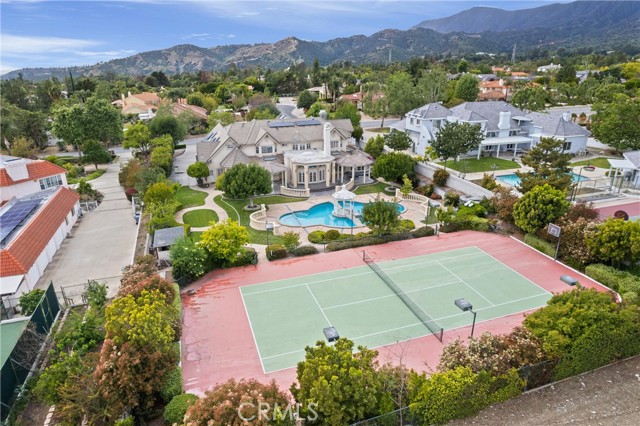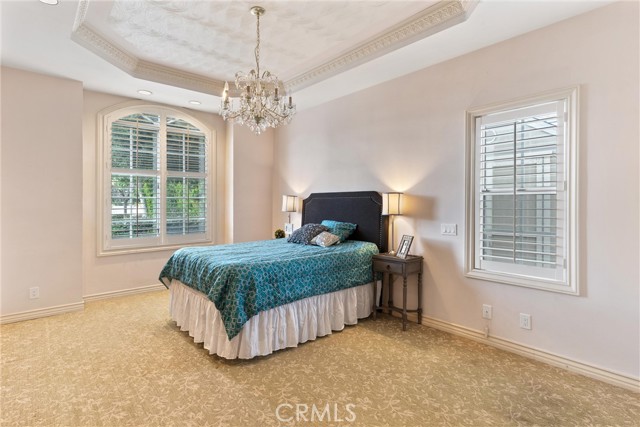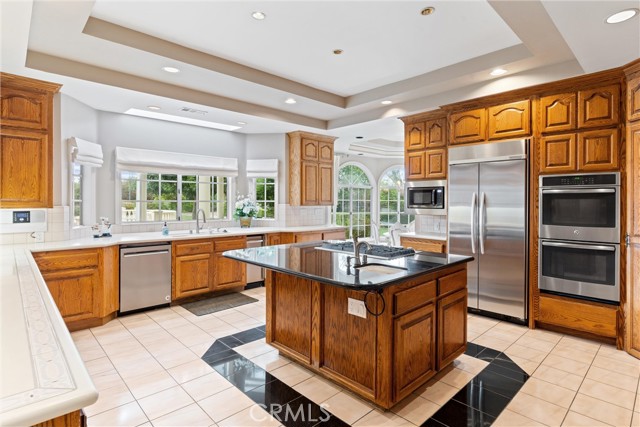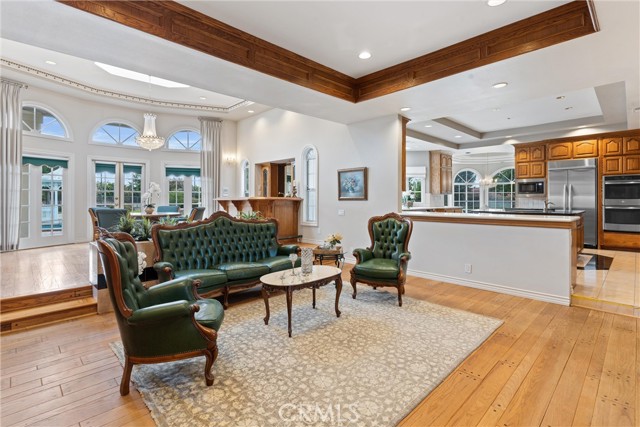#PW22058108
Welcome to the LUXE CLAREMONT FRENCH COUNTRY TUDOR ESTATE. This one-of-a-kind custom estate offers a conscious blend of quality materials, captivating charm, and an artistic, awe-inspiring flair. Situated on a flat nearly one acre with wrought iron gates, lavish water fountains, and a formal circular driveway entrance. The two-story foyer displays the ultimate in luxury with beautiful French Mullioned Windows, double-sweeping staircases, custom tile flooring and beautiful chandelier. This property is Truly an entertainer's delight - to the left is the Salon/Formal Living Room with the first of three ornate fireplaces, tray ceiling, plantation shutters and a vibe of Renaissance flare. To the right, a spacious formal dining room with custom, built-in corner display cases, wall sconces, shutters, butler's pantry plus warming oven and quality hardwood floors. Nearby is a chef's kitchen with newer appliances, center island with a 6-burner range cooktop. Generous windows with natural light coming in the breakfast room make this a perfect place to start your day! Open floor plan for the kitchen to the family room with a cozy fireplace and another dining area with a wet bar. Elegant library/formal office with two unique chandeliers connects? to an Artist's Studio/Garden Room. There is also a large Downstairs bedroom with a walk-in closet, private entrance, and en-suite bath. In addition to the double staircase at the entry, there is a side staircase between the formal dining room and the kitchen to access the bedrooms upstairs. Upstairs features A Rich Master Suite with the 3rd fireplace, gorgeous engineered plank wood flooring, a wet bar and sitting area, walk-in closet and balcony. Master bath with jacuzzi tub, mirrored dressing area, shower and sauna! Additional 3 sizable Upstairs bedrooms, 2 baths and impressive Gym/Dance/Kid's Play Room. Backyard features Hearst Castle-inspired pool, gazebo, BBQ area, water feature/fountain, tennis court and overlook all the stunning Mountain Views! Come and have a grand tour of this amazing luxury estate and make it yours today!
| Property Id | 368669949 |
| Price | $ 2,828,000.00 |
| Property Size | 39119 Sq Ft |
| Bedrooms | 5 |
| Bathrooms | 6 |
| Available From | 27th of April 2022 |
| Status | Active |
| Type | Single Family Residence |
| Year Built | 1989 |
| Garages | 3 |
| Roof | Tile |
| County | Los Angeles |
Location Information
| County: | Los Angeles |
| Community: | Hiking,Street Lights,Suburban |
| MLS Area: | 683 - Claremont |
| Directions: | Cross Street: Padua Ave/ E Pomella Dr, Headed North to Padua Ave, Turn right onto E Pomello Dr, Turn left onto Hollins Ave, Destination will be on the right. |
Interior Features
| Common Walls: | No Common Walls |
| Rooms: | Great Room,Kitchen,Laundry,Library,Living Room,Main Floor Bedroom,Master Bathroom,Master Bedroom,Master Suite,Office,Recreation,See Remarks,Sun,Walk-In Closet,Walk-In Pantry |
| Eating Area: | Area,Dining Ell,Dining Room |
| Has Fireplace: | 1 |
| Heating: | Central |
| Windows/Doors Description: | Blinds,French/Mullioned,Shutters,Skylight(s)Double Door Entry,Panel Doors |
| Interior: | 2 Staircases,Balcony,Bar,Block Walls,Built-in Features,Cathedral Ceiling(s),Ceiling Fan(s),Ceramic Counters,Coffered Ceiling(s),Crown Molding,High Ceilings,Intercom,Open Floorplan,Pantry,Recessed Lighting,Storage,Tray Ceiling(s),Two Story Ceilings,Vacuum Central |
| Fireplace Description: | Family Room,Living Room,Master Retreat |
| Cooling: | Central Air |
| Floors: | Carpet,Tile,Wood |
| Laundry: | Electric Dryer Hookup,Individual Room,Inside,Washer Hookup |
| Appliances: | Dishwasher,Double Oven,Disposal,Gas Oven,Gas Cooktop,Microwave,Refrigerator,Trash Compactor |
Exterior Features
| Style: | French,Tudor |
| Stories: | 2 |
| Is New Construction: | 0 |
| Exterior: | Barbecue Private |
| Roof: | Tile |
| Water Source: | Public |
| Septic or Sewer: | Public Sewer |
| Utilities: | |
| Security Features: | Automatic Gate,Carbon Monoxide Detector(s),Security System,Smoke Detector(s),Wired for Alarm System |
| Parking Description: | Driveway,Garage |
| Fencing: | Block,Chain Link,Cross Fenced |
| Patio / Deck Description: | Brick,Deck,Stone |
| Pool Description: | Private,In Ground |
| Exposure Faces: | West |
School
| School District: | Claremont Unified |
| Elementary School: | Chaparral |
| High School: | Claremont |
| Jr. High School: | CHAPAR2 |
Additional details
| HOA Fee: | 0.00 |
| HOA Frequency: | |
| HOA Includes: | |
| APN: | 8673031057 |
| WalkScore: | |
| VirtualTourURLBranded: | https://www.youtube.com/watch?v=W1oZf0eTE6E |
Listing courtesy of RACHEL TURNER from COLDWELL BANKER REALTY
Based on information from California Regional Multiple Listing Service, Inc. as of 2024-11-22 at 10:30 pm. This information is for your personal, non-commercial use and may not be used for any purpose other than to identify prospective properties you may be interested in purchasing. Display of MLS data is usually deemed reliable but is NOT guaranteed accurate by the MLS. Buyers are responsible for verifying the accuracy of all information and should investigate the data themselves or retain appropriate professionals. Information from sources other than the Listing Agent may have been included in the MLS data. Unless otherwise specified in writing, Broker/Agent has not and will not verify any information obtained from other sources. The Broker/Agent providing the information contained herein may or may not have been the Listing and/or Selling Agent.
