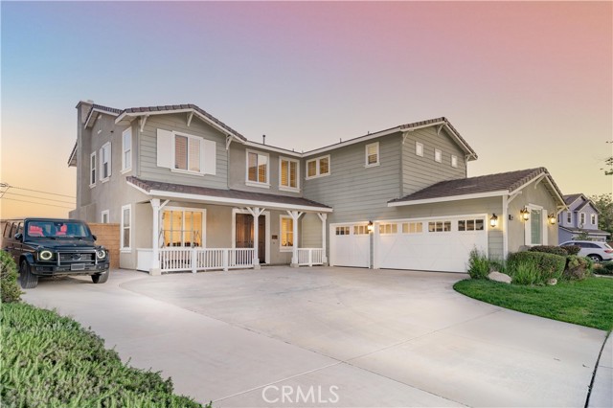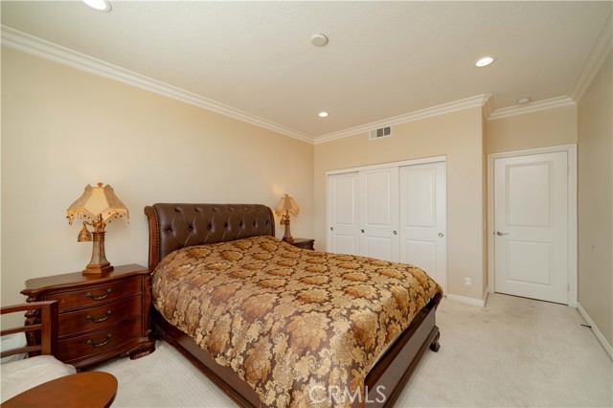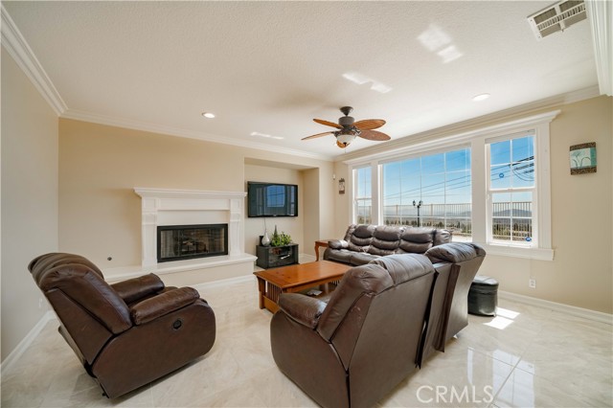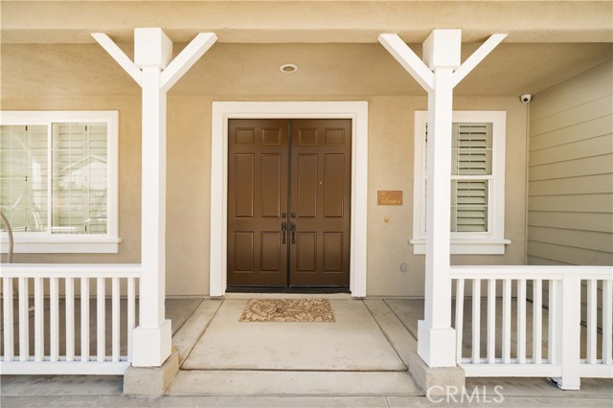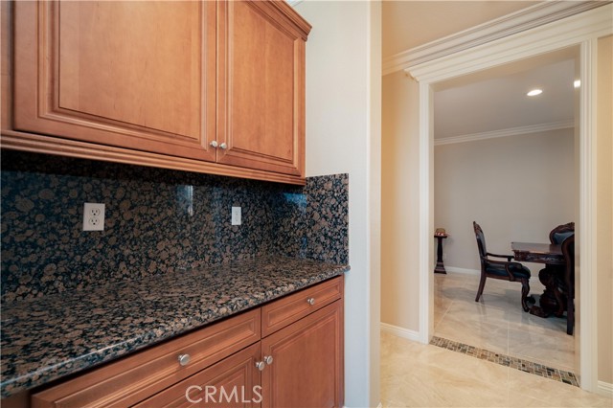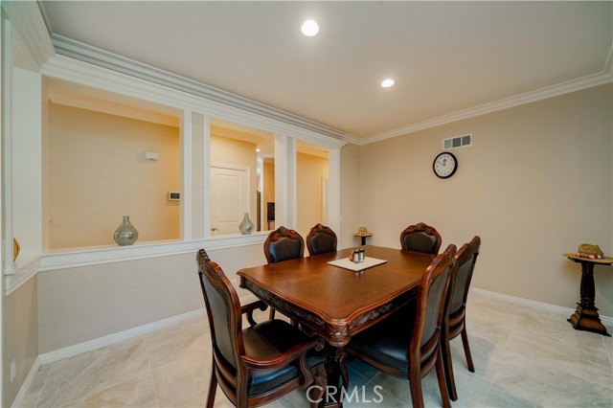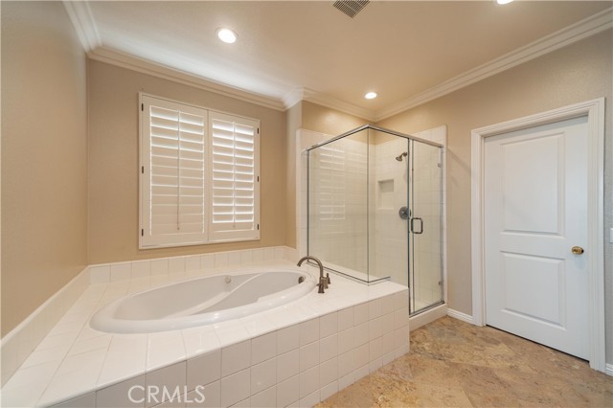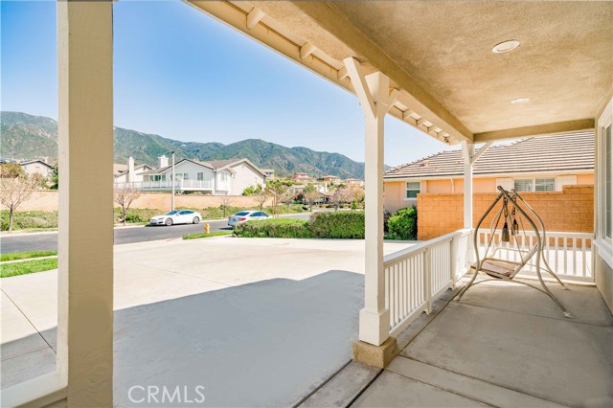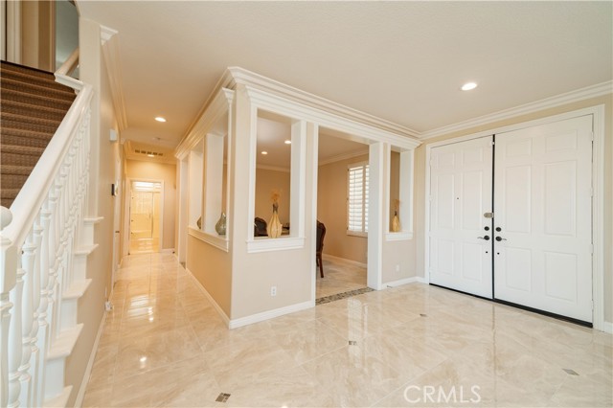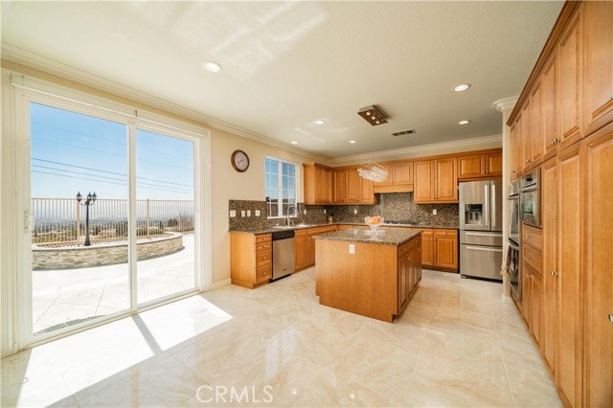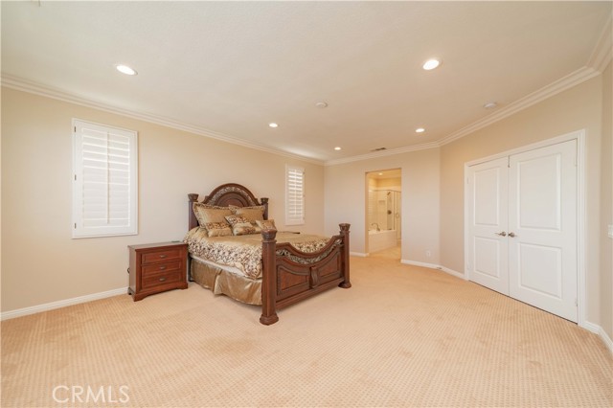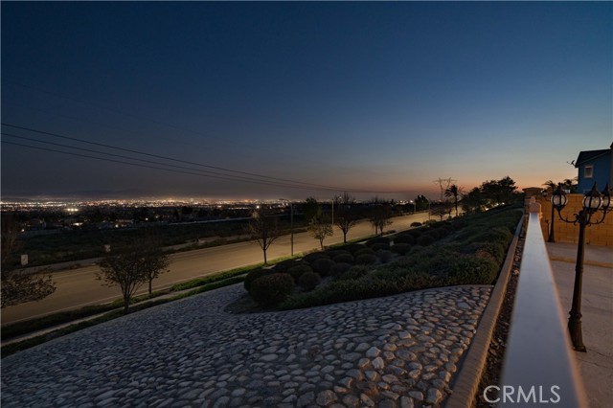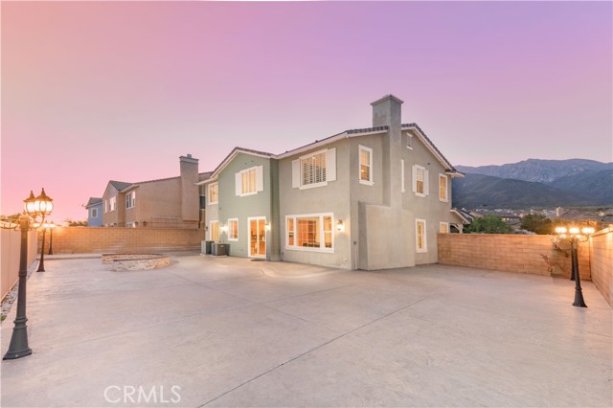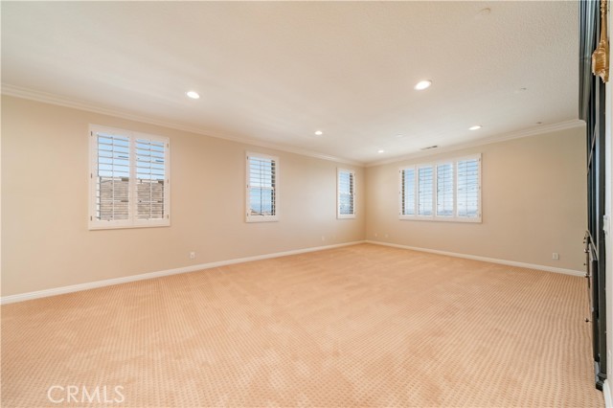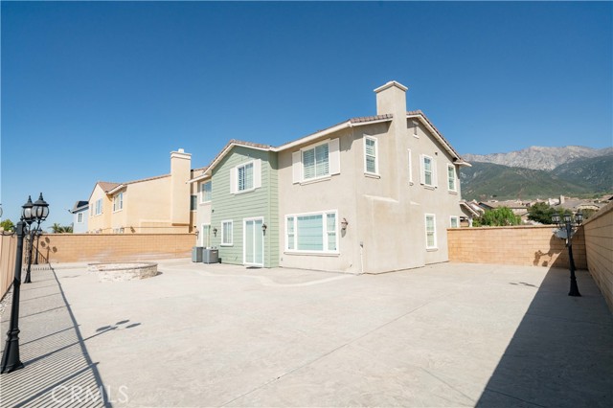#CV22073483
THE SELLER IS EXTREMELY MOTIVATED TO SELL this beautiful home in the prestigious, gated Rancho Etiwanda Estates community of Rancho Cucamonga. This beautiful luxury home is perfectly situated to enjoy the panoramic city lights & mountain views throughout the house. As you enter, the Grand foyer has elegant porcelain tile, a modern accent tile, a formal living, and an oversized formal dining room that can accommodate 12+. Chef's delight kitchen is massive with honey-toned maple cabinetry, granite countertops with a full backsplash, a center island, stainless steel appliances, and a window above the sink with a city lights view. A dine-in area for daily meals opens to the family room with a raised hearth fireplace. 1 bedroom and full bathroom with a walk-in shower, plus an extra-large laundry room with a folding station downstairs for added convenience and overnight guests. A great flow for entertaining. Upstairs is a sizable loft, with bonus space, 3 more bedrooms, 2 sharing a jack-n-jill bathroom, a large master bedroom with a double door entrance, and a master bath with a large walk-in closet. The master bathroom features a separate walk-in shower with a glass enclosure, a large jetted tub for a relaxing soak, and dual sinks. Spacious backyard for creating a dining area & plenty of space for a pool. Great location near the outdoor Victoria Gardens mall which includes shopping, excellent restaurants, and entertainment. Easy access to 15 & 210 freeways. Assigned to award-winning schools: John Golden Elementary, Day Creek Intermediate & Los Osos High School.
| Property Id | 368668156 |
| Price | $ 1,250,000.00 |
| Property Size | 8849 Sq Ft |
| Bedrooms | 5 |
| Bathrooms | 4 |
| Available From | 27th of April 2022 |
| Status | Active |
| Type | Single Family Residence |
| Year Built | 2006 |
| Garages | 3 |
| Roof | Composition |
| County | San Bernardino |
Location Information
| County: | San Bernardino |
| Community: | Curbs,Sidewalks,Storm Drains,Street Lights |
| MLS Area: | 688 - Rancho Cucamonga |
| Directions: | E - Day Creek Blvd N - Wilson Rancho Etiwanda Estates |
Interior Features
| Common Walls: | No Common Walls |
| Rooms: | Family Room,Formal Entry,Jack & Jill,Kitchen,Laundry,Living Room,Loft,Main Floor Bedroom,Master Bathroom,Master Bedroom,Walk-In Closet |
| Eating Area: | Breakfast Nook,Dining Room |
| Has Fireplace: | 1 |
| Heating: | Central,Forced Air,Natural Gas |
| Windows/Doors Description: | Double Pane Windows,Plantation ShuttersDouble Door Entry,Panel Doors,Sliding Doors |
| Interior: | Built-in Features,Granite Counters,High Ceilings,Open Floorplan,Recessed Lighting |
| Fireplace Description: | Family Room,Gas,Wood Burning,Raised Hearth |
| Cooling: | Central Air,Dual,Electric,ENERGY STAR Qualified Equipment |
| Floors: | Carpet,Tile,Wood |
| Laundry: | Gas Dryer Hookup,Individual Room,Inside,Washer Hookup |
| Appliances: | Built-In Range,Dishwasher,Double Oven,Disposal,Gas Cooktop,Microwave,Water Line to Refrigerator |
Exterior Features
| Style: | |
| Stories: | 2 |
| Is New Construction: | 0 |
| Exterior: | |
| Roof: | Composition |
| Water Source: | Public |
| Septic or Sewer: | Public Sewer |
| Utilities: | Cable Available,Electricity Available,Natural Gas Available,Phone Available,Sewer Available,Water Available |
| Security Features: | 24 Hour Security,Automatic Gate,Carbon Monoxide Detector(s),Smoke Detector(s) |
| Parking Description: | Direct Garage Access,Garage Faces Side,Garage - Two Door,Garage Door Opener,Private |
| Fencing: | Block,Wrought Iron |
| Patio / Deck Description: | |
| Pool Description: | None |
| Exposure Faces: | North |
School
| School District: | Chaffey Joint Union High |
| Elementary School: | John Golden |
| High School: | Los Osos |
| Jr. High School: | JOHGOL |
Additional details
| HOA Fee: | 149.00 |
| HOA Frequency: | Monthly |
| HOA Includes: | Call for Rules,Security,Controlled Access |
| APN: | 1087161320000 |
| WalkScore: | |
| VirtualTourURLBranded: |
Listing courtesy of WILLIAM LIM from BERKSHIRE HATH HM SVCS CA PROP
Based on information from California Regional Multiple Listing Service, Inc. as of 2024-09-20 at 10:30 pm. This information is for your personal, non-commercial use and may not be used for any purpose other than to identify prospective properties you may be interested in purchasing. Display of MLS data is usually deemed reliable but is NOT guaranteed accurate by the MLS. Buyers are responsible for verifying the accuracy of all information and should investigate the data themselves or retain appropriate professionals. Information from sources other than the Listing Agent may have been included in the MLS data. Unless otherwise specified in writing, Broker/Agent has not and will not verify any information obtained from other sources. The Broker/Agent providing the information contained herein may or may not have been the Listing and/or Selling Agent.
