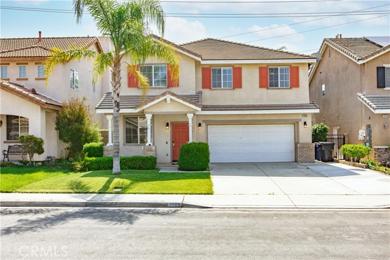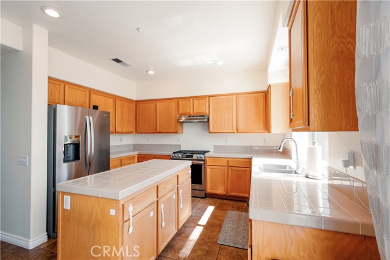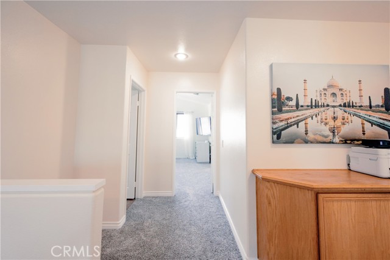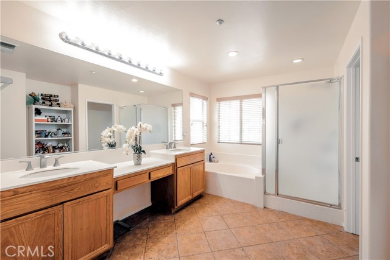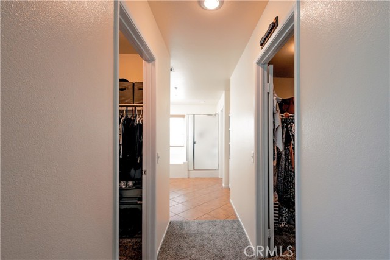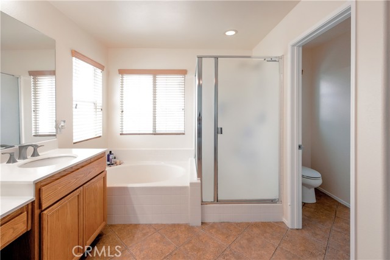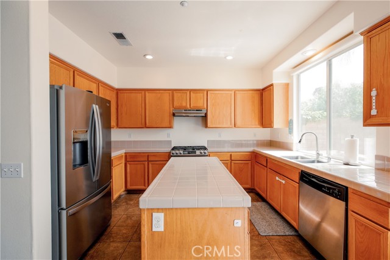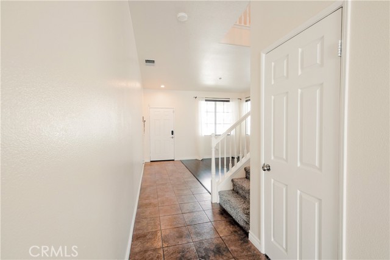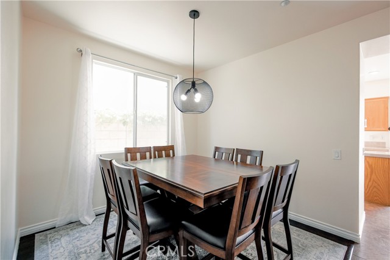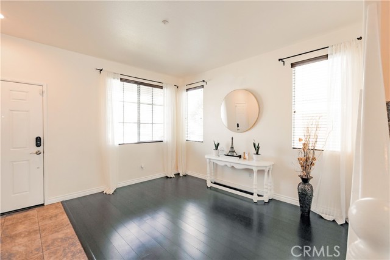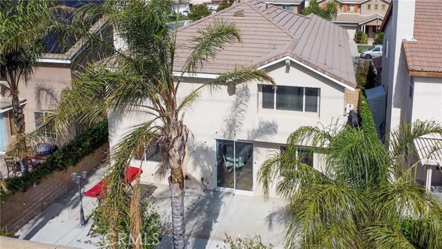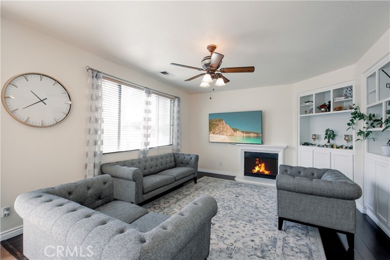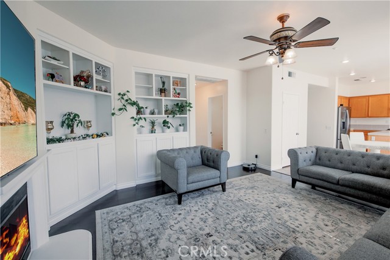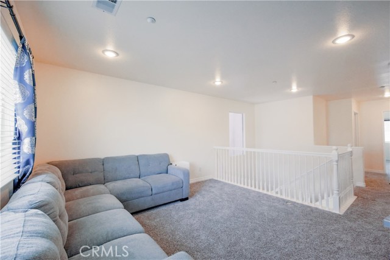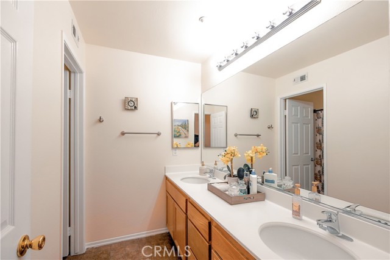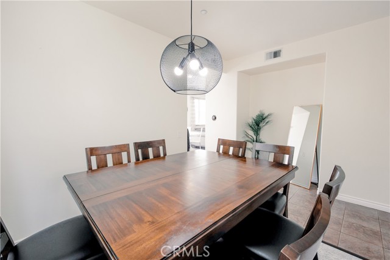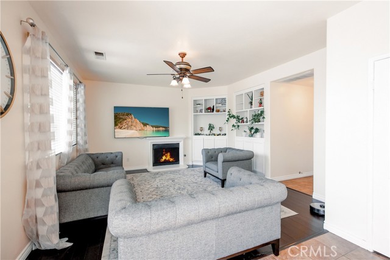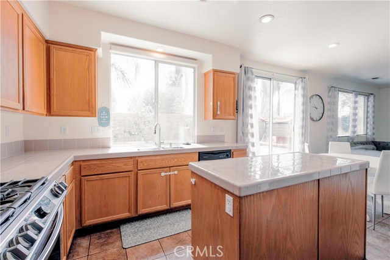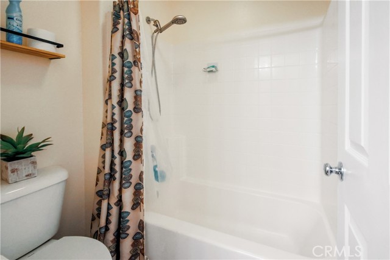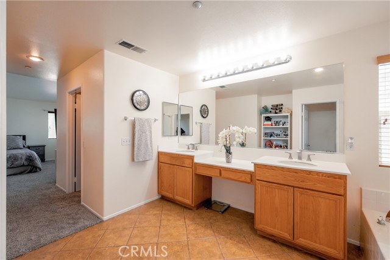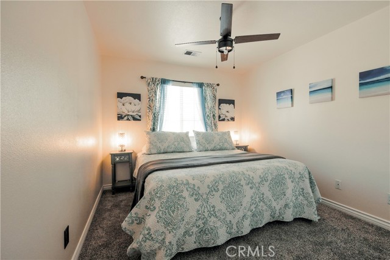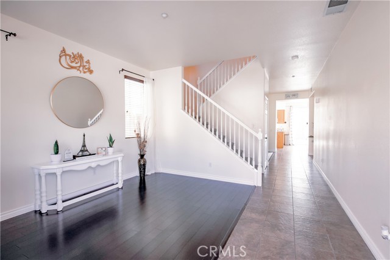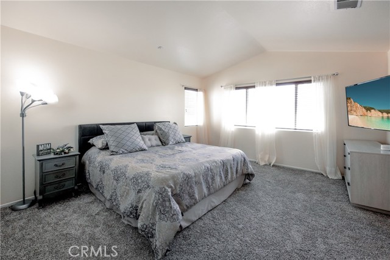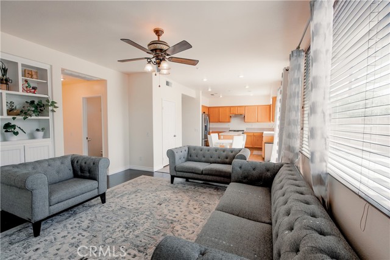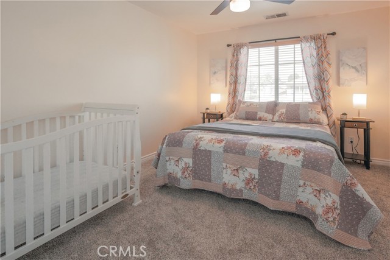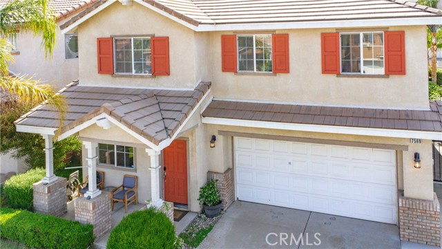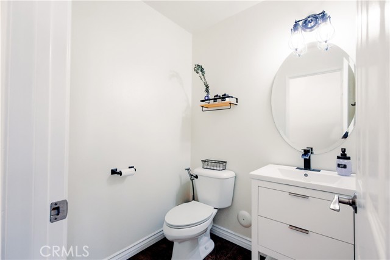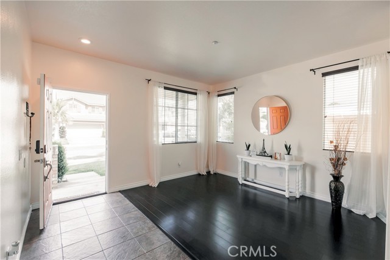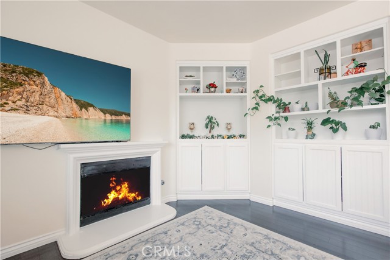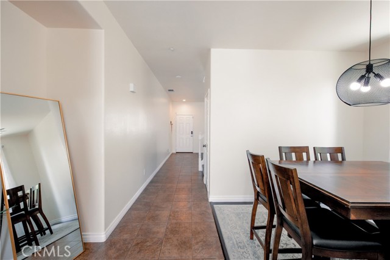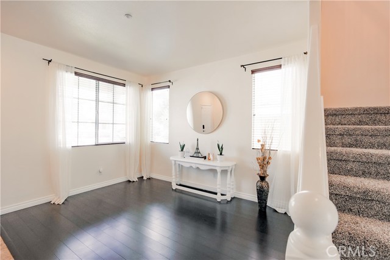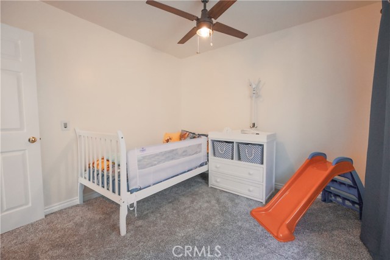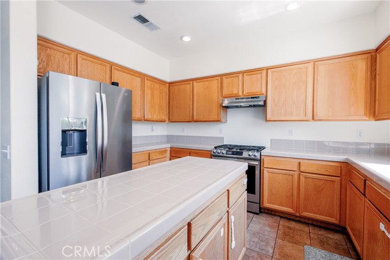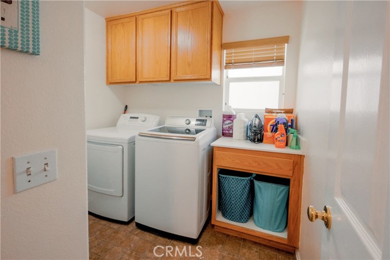#CV22085423
Location, location, location!! This home is situated in the lovely Heritage Village neighborhood on the Rancho Cucamonga border, belonging to the prestigious & highly sought after Etiwanda School District. The main level boasts an inviting entry with formal living & dining room. Beyond the entry you will find all the comforts of home in the Kitchen with island open to the Family Room which comes complete with beautiful white built-in cabinetry & cozy fireplace, along with a half-bath for your guests convenience. The backyard features a completed cement patio that allows for easy maintenance, fenced dog run for Fido, and NO rear neighbors for added privacy. Upstairs you are greeted with newly installed lush carpet leading to an ample sized Loft for bonus living area, game room or office space, you decide! The upstairs laundry room provides easy access to the remaining bathrooms & all four bedrooms. The Owners Suite offers a spacious layout with dual master closets, dual sinks and vanity, shower and separate soaker tub to end the day! The full secondary bath features double vanity & shower/tub combo in addition to the three remaining bedrooms, which are all generous in size. Don't miss the opportunity to make this YOUR home!
| Property Id | 368664909 |
| Price | $ 695,000.00 |
| Property Size | 4725 Sq Ft |
| Bedrooms | 4 |
| Bathrooms | 2 |
| Available From | 11th of May 2022 |
| Status | Active |
| Type | Single Family Residence |
| Year Built | 2002 |
| Garages | 2 |
| Roof | Shingle |
| County | San Bernardino |
Location Information
| County: | San Bernardino |
| Community: | Biking,Curbs,Foothills,Hiking,Park,Mountainous,Sidewalks,Street Lights |
| MLS Area: | 264 - Fontana |
| Directions: | From Foothill Blvd: North on East Ave, Right on Miller Ave., Left on Liberty Pkwy., Right on Bear Creek Dr. |
Interior Features
| Common Walls: | No Common Walls |
| Rooms: | All Bedrooms Up,Entry,Family Room,Formal Entry,Kitchen,Laundry,Living Room,Loft,Master Suite |
| Eating Area: | Dining Room,In Kitchen |
| Has Fireplace: | 1 |
| Heating: | Central |
| Windows/Doors Description: | |
| Interior: | Built-in Features,Ceiling Fan(s),Pantry,Tile Counters,Unfurnished |
| Fireplace Description: | Family Room |
| Cooling: | Central Air |
| Floors: | Carpet,Laminate,Tile |
| Laundry: | Gas Dryer Hookup,Inside,Upper Level,Washer Hookup |
| Appliances: | Dishwasher,Gas Oven |
Exterior Features
| Style: | |
| Stories: | 2 |
| Is New Construction: | 0 |
| Exterior: | |
| Roof: | Shingle |
| Water Source: | Public |
| Septic or Sewer: | Public Sewer |
| Utilities: | Cable Available,Electricity Available,Natural Gas Available,Phone Available,Water Available |
| Security Features: | Carbon Monoxide Detector(s),Smoke Detector(s) |
| Parking Description: | Driveway,Garage |
| Fencing: | Block |
| Patio / Deck Description: | Concrete |
| Pool Description: | None |
| Exposure Faces: |
School
| School District: | Etiwanda |
| Elementary School: | |
| High School: | |
| Jr. High School: |
Additional details
| HOA Fee: | 0.00 |
| HOA Frequency: | |
| HOA Includes: | |
| APN: | 1100672600000 |
| WalkScore: | |
| VirtualTourURLBranded: |
Listing courtesy of JENNIFER PEREZ from KELLER WILLIAMS EMPIRE ESTATES
Based on information from California Regional Multiple Listing Service, Inc. as of 2024-11-24 at 10:30 pm. This information is for your personal, non-commercial use and may not be used for any purpose other than to identify prospective properties you may be interested in purchasing. Display of MLS data is usually deemed reliable but is NOT guaranteed accurate by the MLS. Buyers are responsible for verifying the accuracy of all information and should investigate the data themselves or retain appropriate professionals. Information from sources other than the Listing Agent may have been included in the MLS data. Unless otherwise specified in writing, Broker/Agent has not and will not verify any information obtained from other sources. The Broker/Agent providing the information contained herein may or may not have been the Listing and/or Selling Agent.
