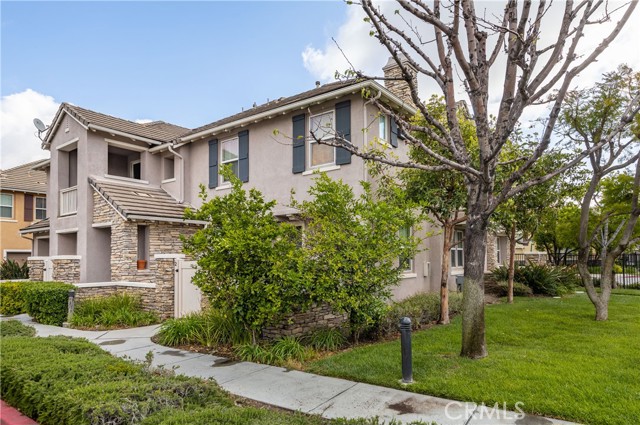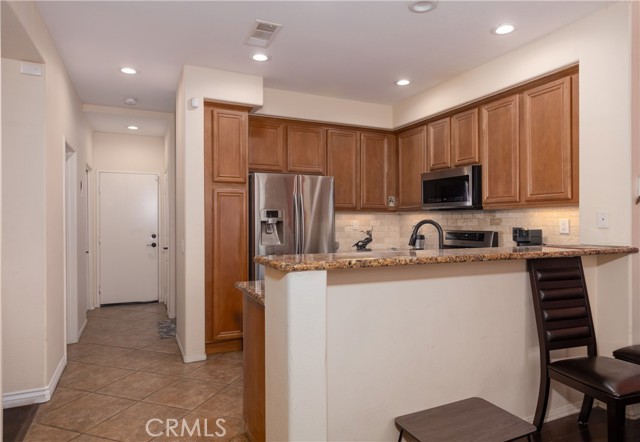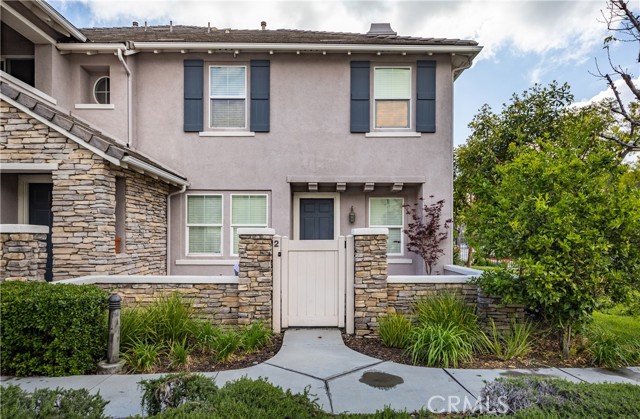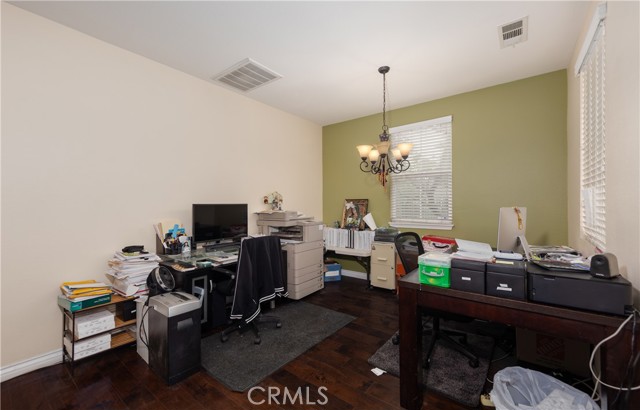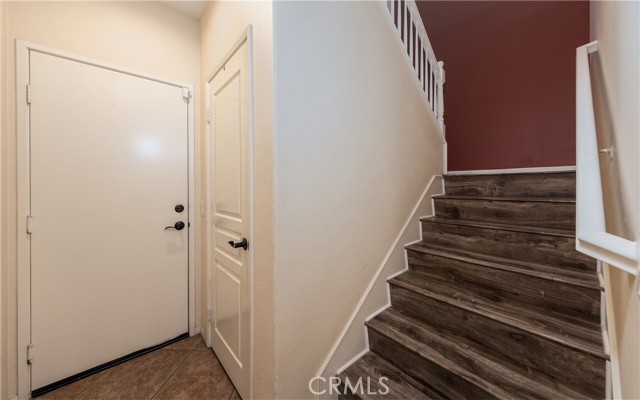#IV22084754
Dreams do come true in this highly sought-after Luxury Condo located in the prestigious gated Strathmore community of Rancho Cucamonga! From the moment you pull up, you enter this amazing floor plan through your private courtyard, and will notice the dedicated dining area with large picturesque windows along with the bonus den/offfice space. This is just the beginning. Beyond this, you will find a nicely upgraded kitchen including breakfast bar, stainless steel appliances, granite counters and tile flooring. Adjacent is the family room including a fireplace for those cozy nights, half bath, laundry area with full-size stackable washer and dryer and direct access to your two car garage. Heading upstairs, you will follow the gorgeous wood like laminate to the top. Down the hall are two secondary, good sized bedrooms each with laminate, ceiling fans, bright lighting from the windows and secondary bath. Just wait until you see the primary bedroom! Large, laminate flooring, ceiling fan, walk in closet and yes, your own private balcony! The primary suite has dual granite sinks and tile flooring. Among the other upgrades are custom paint, recessed lighting and blinds throughout. Did I mention you are minutes from the popular Victoria Gardens Mall, close to the Paul A Biane Library, movie theaters, Bass Pro Shop, shopping, restaurants, parks and award winning schools? I know it all sounds like a perfect dream! Come see for yourself..
| Property Id | 368658640 |
| Price | $ 635,000.00 |
| Property Size | 1508 Sq Ft |
| Bedrooms | 3 |
| Bathrooms | 2 |
| Available From | 26th of April 2022 |
| Status | Pending |
| Type | Condominium |
| Year Built | 2004 |
| Garages | 2 |
| Roof | Tile |
| County | San Bernardino |
Location Information
| County: | San Bernardino |
| Community: | Curbs,Hunting,Sidewalks,Street Lights |
| MLS Area: | 688 - Rancho Cucamonga |
| Directions: | Church, to Day Creek to Main Street |
Interior Features
| Common Walls: | 1 Common Wall |
| Rooms: | All Bedrooms Up,Den,Kitchen,Living Room,Master Bathroom,Master Bedroom,Office,Walk-In Closet |
| Eating Area: | Breakfast Counter / Bar,Dining Room |
| Has Fireplace: | 1 |
| Heating: | Central |
| Windows/Doors Description: | Double Pane Windows |
| Interior: | Granite Counters,High Ceilings,Recessed Lighting,Stone Counters |
| Fireplace Description: | Living Room,Gas |
| Cooling: | Central Air |
| Floors: | |
| Laundry: | In Closet,Inside,Stackable |
| Appliances: | Dishwasher,Disposal,Gas Oven,Microwave |
Exterior Features
| Style: | Contemporary |
| Stories: | 2 |
| Is New Construction: | 0 |
| Exterior: | |
| Roof: | Tile |
| Water Source: | Public |
| Septic or Sewer: | Public Sewer |
| Utilities: | Electricity Connected,Natural Gas Connected,Sewer Connected,Water Connected |
| Security Features: | Automatic Gate,Carbon Monoxide Detector(s),Gated Community,Smoke Detector(s) |
| Parking Description: | Garage,Garage Door Opener |
| Fencing: | Stone |
| Patio / Deck Description: | Concrete,Porch |
| Pool Description: | Association,Community,In Ground |
| Exposure Faces: |
School
| School District: | Chaffey Joint Union High |
| Elementary School: | |
| High School: | Rancho Cucamonga |
| Jr. High School: |
Additional details
| HOA Fee: | 235.00 |
| HOA Frequency: | Monthly |
| HOA Includes: | Pool,Spa/Hot Tub,Playground |
| APN: | 1090482710000 |
| WalkScore: | |
| VirtualTourURLBranded: |
Listing courtesy of SHAUN RAILSBACK from WINDERMERE R.E. TOWER PROP.
Based on information from California Regional Multiple Listing Service, Inc. as of 2024-09-20 at 10:30 pm. This information is for your personal, non-commercial use and may not be used for any purpose other than to identify prospective properties you may be interested in purchasing. Display of MLS data is usually deemed reliable but is NOT guaranteed accurate by the MLS. Buyers are responsible for verifying the accuracy of all information and should investigate the data themselves or retain appropriate professionals. Information from sources other than the Listing Agent may have been included in the MLS data. Unless otherwise specified in writing, Broker/Agent has not and will not verify any information obtained from other sources. The Broker/Agent providing the information contained herein may or may not have been the Listing and/or Selling Agent.
