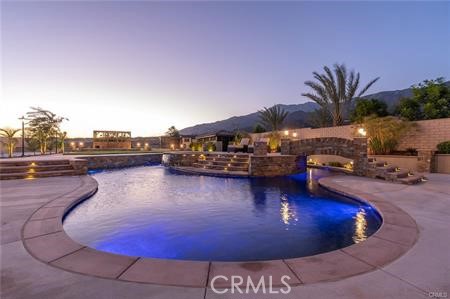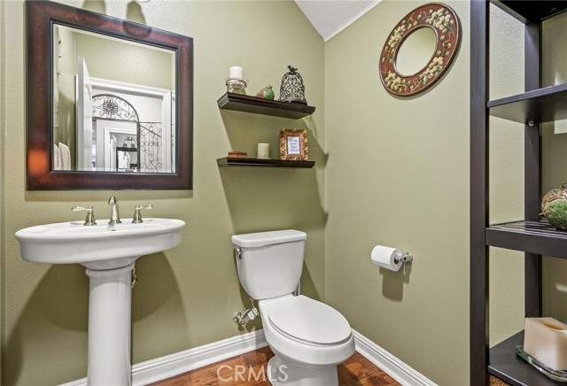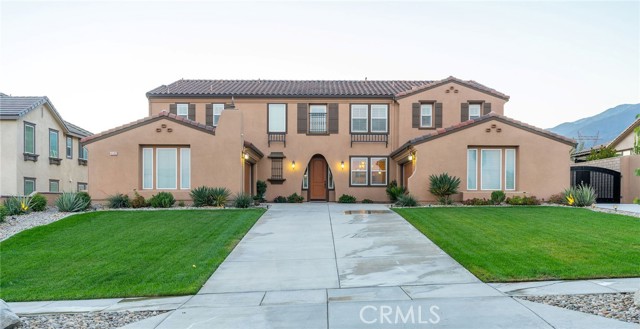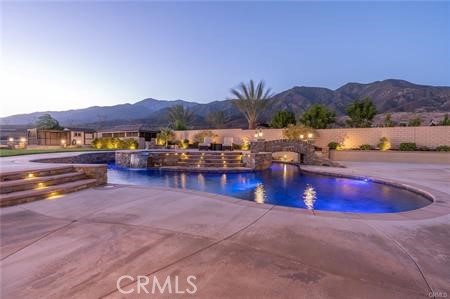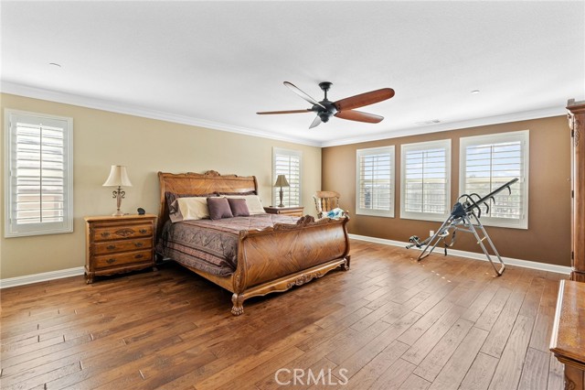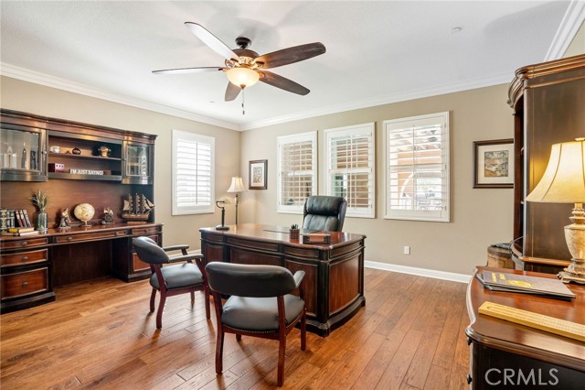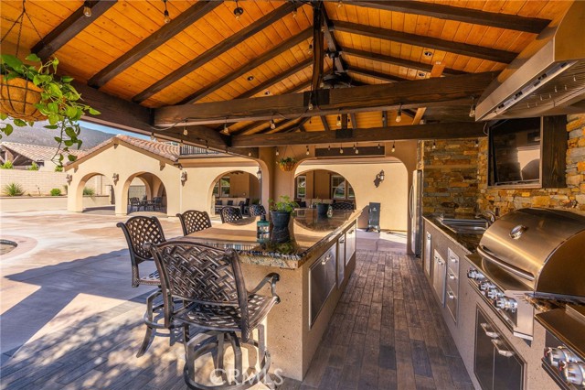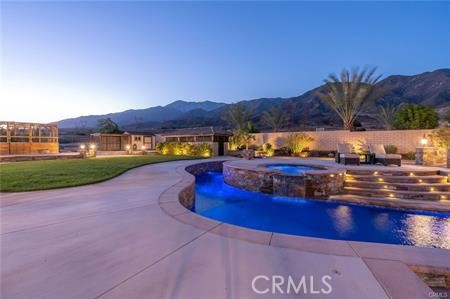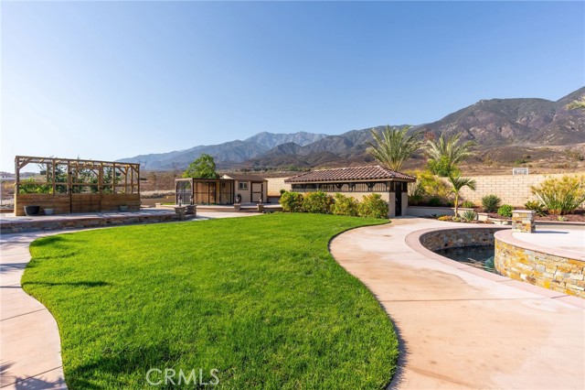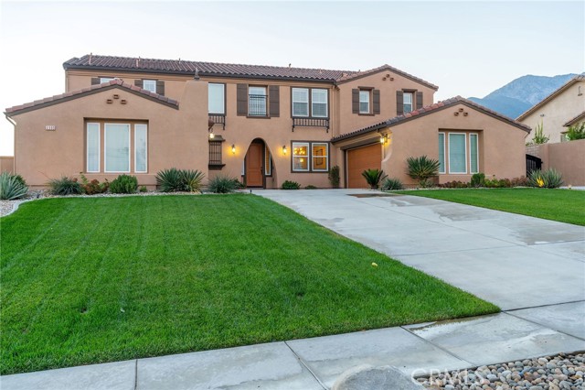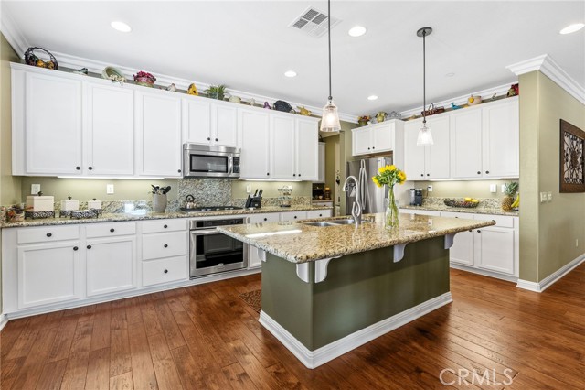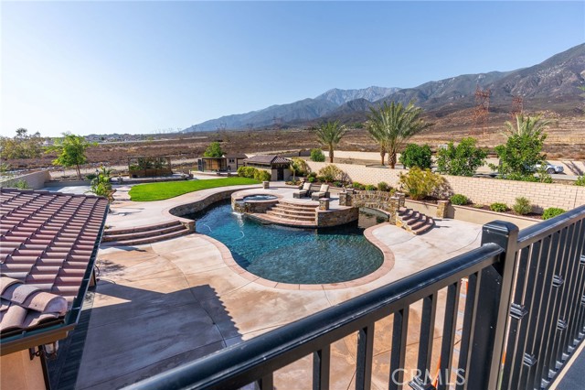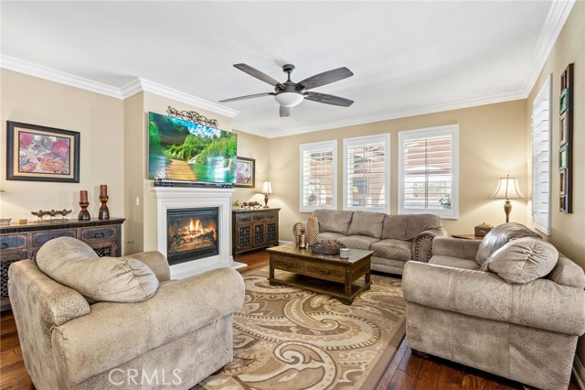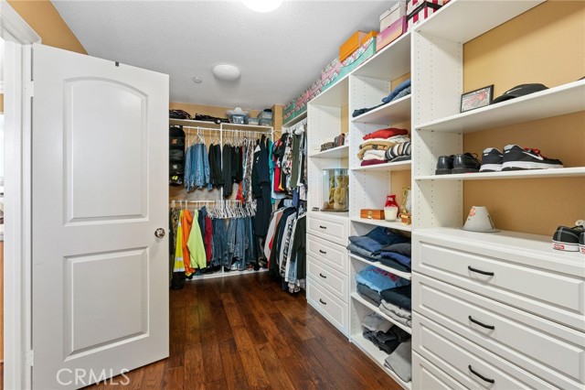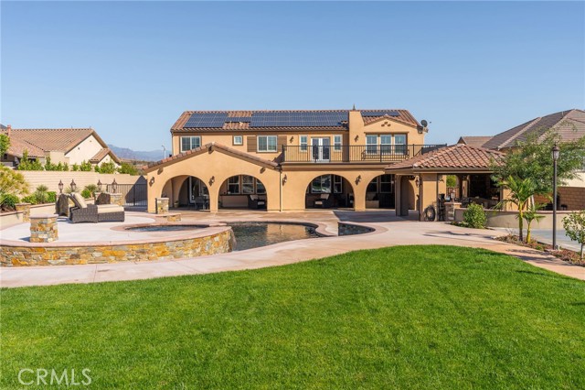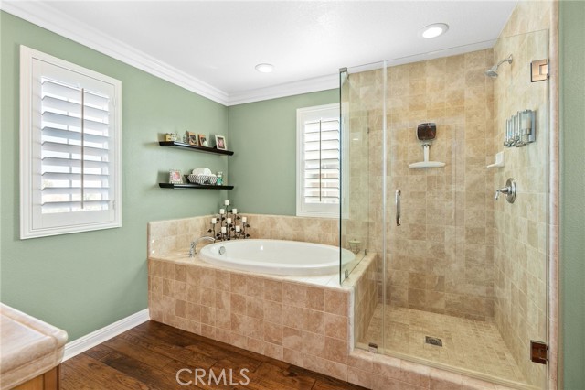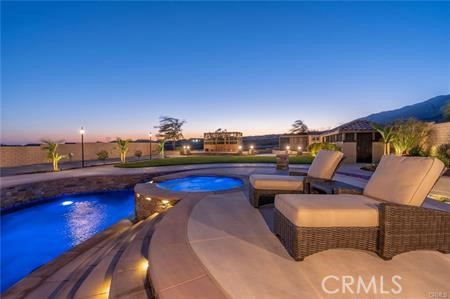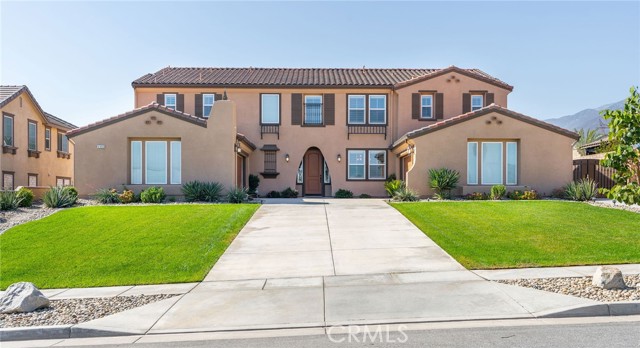#SW22084283
Crafted with the avid entertainer in mind, custom-built features abound in this picture-perfect Rancho Cucamonga residence that's waiting for you to explore! Welcome guests in the dramatic foyer that's seamlessly connected to the formal dining room graced with a grand chandelier above. Hardwood flooring cascades underfoot and beautifully pairs with earthy color tones to create an inviting ambiance throughout. Crown molding adds an elegant touch across the interior, from the kitchen equipped with stainless steel KitchenAid appliances and granite countertops to the family room with a fireplace to gather around. Indulge in the comfort of 2 primary bedroom suites, including 1 conveniently set on the main level. Enjoy hosting game nights in the loft where glass doors lead out to the expansive deck overlooking the breathtaking mountain views. Explore the backyard oasis that has been meticulously designed for idyllic outdoor entertaining. Wood-beamed ceilings are on display above the covered patio where you can grill on the built-in BBQ in the expansive fully functioning outdoor kitchen. Enjoy gathering around the fireplace under the custom patio with wood beamed ceilings. Cool off in the pebble tech lazy river pool or soak in the spa. Grow your own produce in the custom greenhouse. Relish in the stunning sunsets casting a warm glow over the preserved land that neighbors your yard. Additional notable features include solar panels, a 4-car garage, and ample space for RV parking. Treat yourself to all that awaits in this stunning home anyone would be proud to call their own. Come for a tour before it's gone for good!
| Property Id | 368622468 |
| Price | $ 1,899,000.00 |
| Property Size | 27227 Sq Ft |
| Bedrooms | 5 |
| Bathrooms | 4 |
| Available From | 3rd of May 2022 |
| Status | Active Under Contract |
| Type | Single Family Residence |
| Year Built | 2013 |
| Garages | 4 |
| Roof | |
| County | San Bernardino |
Location Information
| County: | San Bernardino |
| Community: | Curbs,Gutters |
| MLS Area: | 688 - Rancho Cucamonga |
| Directions: | Decliff Drive to Ambleside Place |
Interior Features
| Common Walls: | No Common Walls |
| Rooms: | Family Room,Formal Entry,Kitchen,Laundry,Living Room,Loft,Main Floor Master Bedroom,Master Suite,Two Masters,Walk-In Closet,Walk-In Pantry |
| Eating Area: | Breakfast Counter / Bar,Dining Room,In Kitchen |
| Has Fireplace: | 1 |
| Heating: | Central |
| Windows/Doors Description: | Shutters |
| Interior: | Balcony,Bar,Built-in Features,Cathedral Ceiling(s),Ceiling Fan(s),Granite Counters,High Ceilings,Open Floorplan,Pantry,Recessed Lighting,Two Story Ceilings |
| Fireplace Description: | Family Room,Patio |
| Cooling: | Central Air |
| Floors: | Tile,Wood |
| Laundry: | Individual Room,Inside |
| Appliances: | Dishwasher,Electric Oven,ENERGY STAR Qualified Appliances,Disposal,Gas Range,Gas Water Heater,Microwave,Refrigerator |
Exterior Features
| Style: | Contemporary |
| Stories: | |
| Is New Construction: | 0 |
| Exterior: | |
| Roof: | |
| Water Source: | Public |
| Septic or Sewer: | Public Sewer |
| Utilities: | Electricity Connected,Natural Gas Connected,Sewer Connected,Water Connected |
| Security Features: | Carbon Monoxide Detector(s),Smoke Detector(s) |
| Parking Description: | Direct Garage Access,Garage,RV Access/Parking,RV Gated |
| Fencing: | Block,Wrought Iron |
| Patio / Deck Description: | Concrete,Covered |
| Pool Description: | Private,Gas Heat,In Ground,Pebble |
| Exposure Faces: |
School
| School District: | Etiwanda |
| Elementary School: | |
| High School: | |
| Jr. High School: |
Additional details
| HOA Fee: | 0.00 |
| HOA Frequency: | |
| HOA Includes: | |
| APN: | 0226782140000 |
| WalkScore: | |
| VirtualTourURLBranded: | https://www.dropbox.com/sh/q1mey66h3iqd3b6/AABcZFFz6rGTXDOLKOclEspsa?dl=0&preview=4980+Ambleside+Pl.mov |
Listing courtesy of SARA RATLIFF from RE/MAX EMPIRE PROPERTIES
Based on information from California Regional Multiple Listing Service, Inc. as of 2024-09-20 at 10:30 pm. This information is for your personal, non-commercial use and may not be used for any purpose other than to identify prospective properties you may be interested in purchasing. Display of MLS data is usually deemed reliable but is NOT guaranteed accurate by the MLS. Buyers are responsible for verifying the accuracy of all information and should investigate the data themselves or retain appropriate professionals. Information from sources other than the Listing Agent may have been included in the MLS data. Unless otherwise specified in writing, Broker/Agent has not and will not verify any information obtained from other sources. The Broker/Agent providing the information contained herein may or may not have been the Listing and/or Selling Agent.
