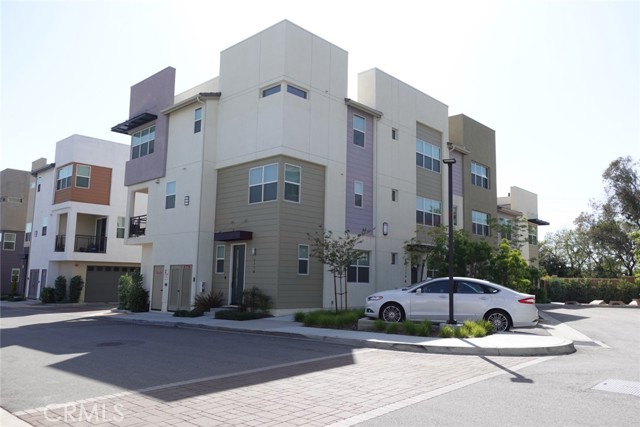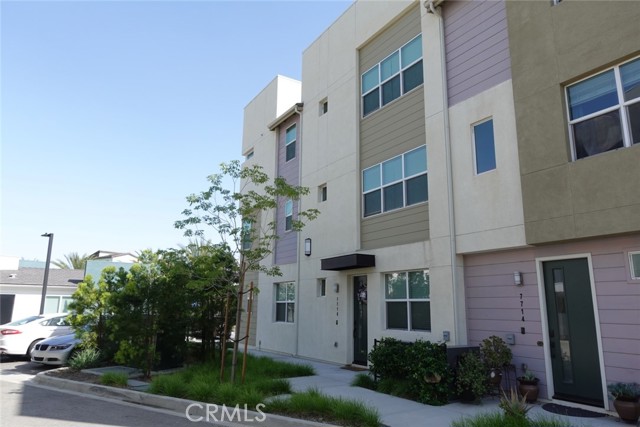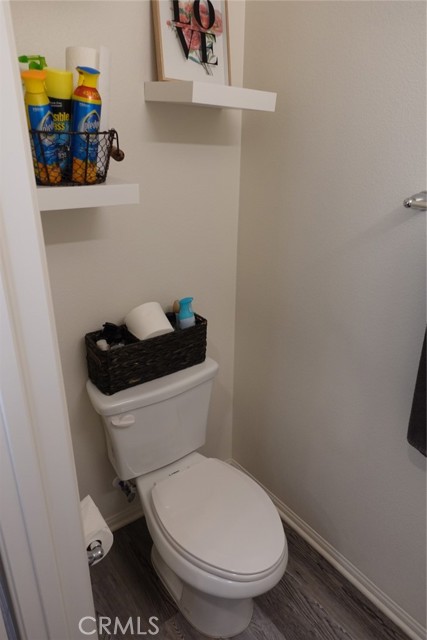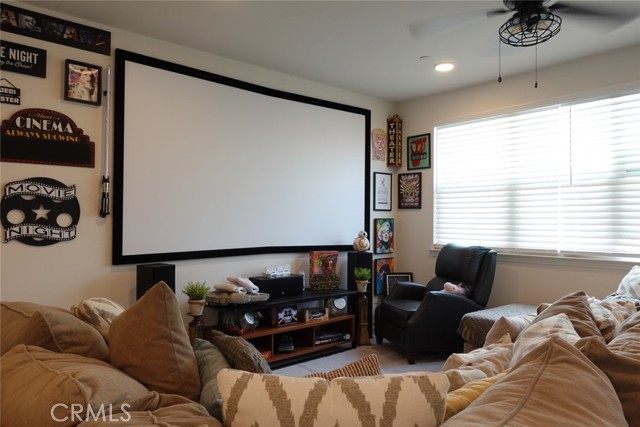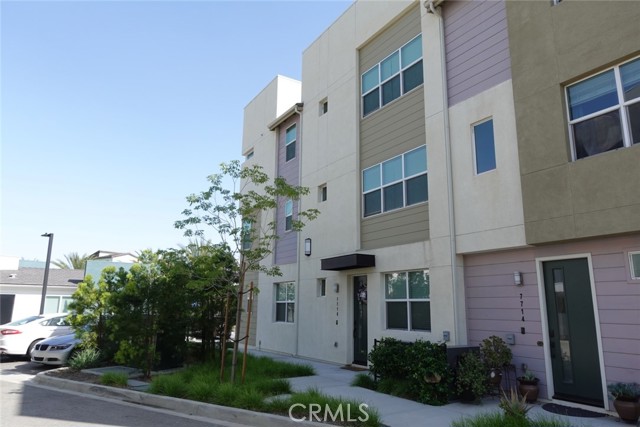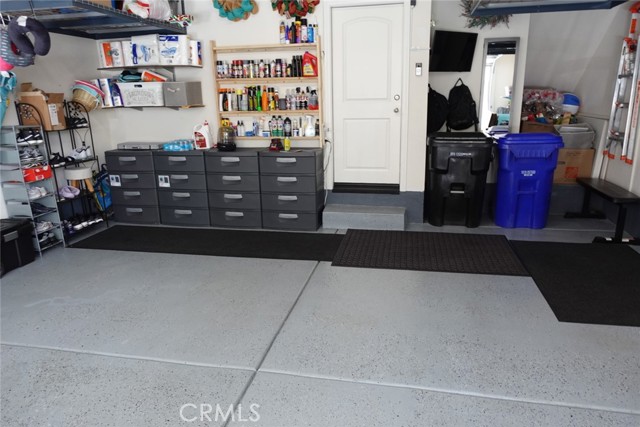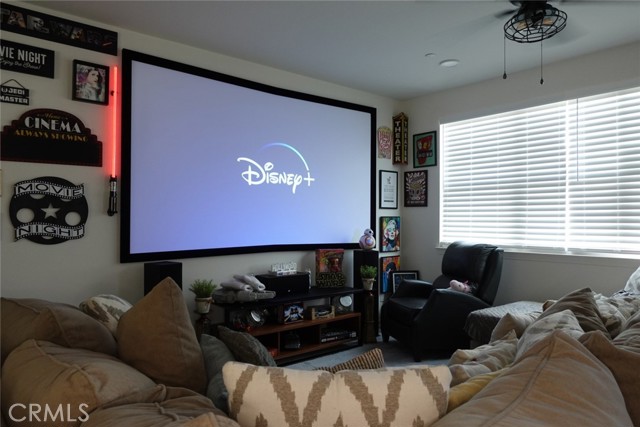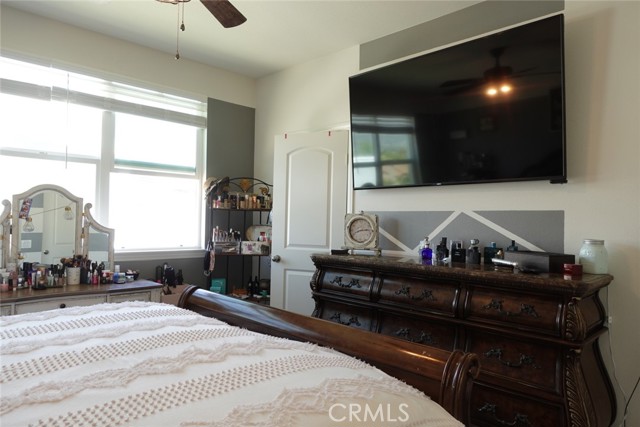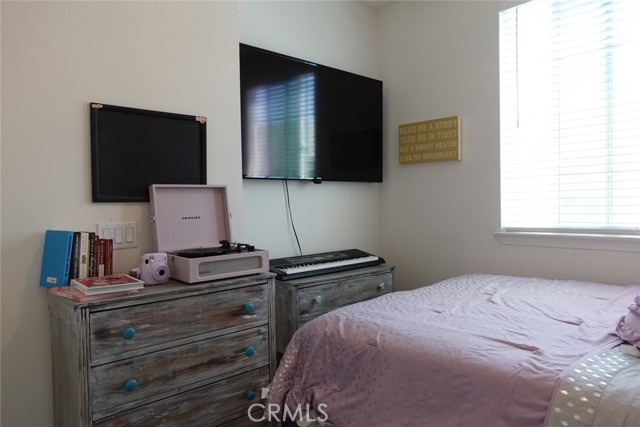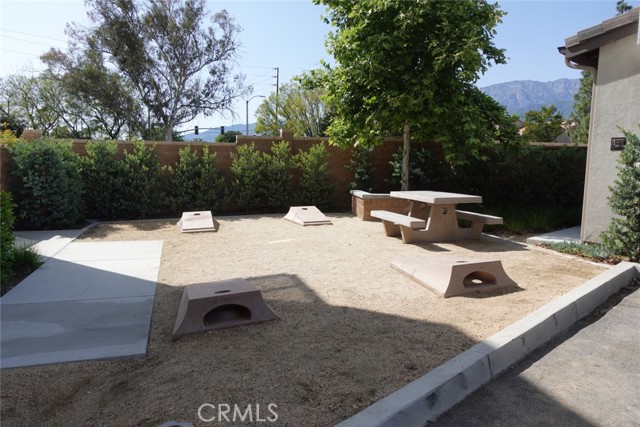#CV22083314
Luxury condo nestled in a beautiful community in Rancho Cucamonga. It's a resort style community that offers every amenity you need. Community has an upscale gym, Olympic pool, cabanas, hot tub, built-in BBQ grills and a clubhouse that you can host events in. The condo is located in the perfect spot in the community, which is right behind the first phase Infront of the street. You don't have to worry about traffic noise, and you will be a few steps away from the pool, clubhouse and gym. This home has all the upgrades you need from upgraded carpet, laminate flooring, and quartz countertops. Cabinetry is a modern color which ties everything together. The living room has been converted into a movie theater which is great for entertaining guest or just a family movie night. Master bedroom has a custom closet and an amazing mountain view. The 2 spare bedrooms are the perfect size and the Den on the first floor can be used as an office/ guest bedroom. The garage has Professional strength Polycuramine coating applied to flooring giving a great look to the garage. The schools are amazing, which is Rancho Cucamonga High School and Ruth Musser Jr High School. As far as shopping goes you will be 2.9 miles away from Victoria Gardens, 3.9 from Ontario Mills. Right behind the community you will find the Terra Vista shopping center which has everything you need as a consumer. You will also have access to the 210/10/and15 freeways with entrances all minutes away from location. Listing agent is also the homeowner of the property.
| Property Id | 368610440 |
| Price | $ 649,999.00 |
| Property Size | 808 Sq Ft |
| Bedrooms | 3 |
| Bathrooms | 2 |
| Available From | 24th of April 2022 |
| Status | Active |
| Type | Condominium |
| Year Built | 2019 |
| Garages | 2 |
| Roof | |
| County | San Bernardino |
Location Information
| County: | San Bernardino |
| Community: | Curbs,Gutters |
| MLS Area: | 688 - Rancho Cucamonga |
| Directions: | Off Church St and Haven Ave, Behind Terra Vista shopping center |
Interior Features
| Common Walls: | 2+ Common Walls |
| Rooms: | All Bedrooms Up,Den,See Remarks |
| Eating Area: | |
| Has Fireplace: | 0 |
| Heating: | Central |
| Windows/Doors Description: | |
| Interior: | Ceiling Fan(s),Open Floorplan,Pantry,Recessed Lighting,Unfurnished,Wired for Data |
| Fireplace Description: | None |
| Cooling: | Central Air,Whole House Fan |
| Floors: | |
| Laundry: | Gas Dryer Hookup,Washer Hookup |
| Appliances: |
Exterior Features
| Style: | See Remarks |
| Stories: | |
| Is New Construction: | 0 |
| Exterior: | |
| Roof: | |
| Water Source: | Public |
| Septic or Sewer: | None |
| Utilities: | |
| Security Features: | |
| Parking Description: | |
| Fencing: | |
| Patio / Deck Description: | Patio |
| Pool Description: | Association |
| Exposure Faces: |
School
| School District: | Chaffey Joint Union High |
| Elementary School: | |
| High School: | Rancho Cucamonga |
| Jr. High School: |
Additional details
| HOA Fee: | 318.00 |
| HOA Frequency: | Monthly |
| HOA Includes: | Pool,Spa/Hot Tub,Fire Pit,Barbecue,Outdoor Cooking Area,Picnic Area,Playground,Dog Park,Gym/Ex Room,Clubhouse,Recreation Room,Meeting Room,Cable TV,Maintenance Grounds,Pet Rules,Pets Permitted |
| APN: | 1077912430000 |
| WalkScore: | |
| VirtualTourURLBranded: |
Listing courtesy of SEAN MALDONADO from MPIRE ESTATES
Based on information from California Regional Multiple Listing Service, Inc. as of 2024-09-20 at 10:30 pm. This information is for your personal, non-commercial use and may not be used for any purpose other than to identify prospective properties you may be interested in purchasing. Display of MLS data is usually deemed reliable but is NOT guaranteed accurate by the MLS. Buyers are responsible for verifying the accuracy of all information and should investigate the data themselves or retain appropriate professionals. Information from sources other than the Listing Agent may have been included in the MLS data. Unless otherwise specified in writing, Broker/Agent has not and will not verify any information obtained from other sources. The Broker/Agent providing the information contained herein may or may not have been the Listing and/or Selling Agent.
