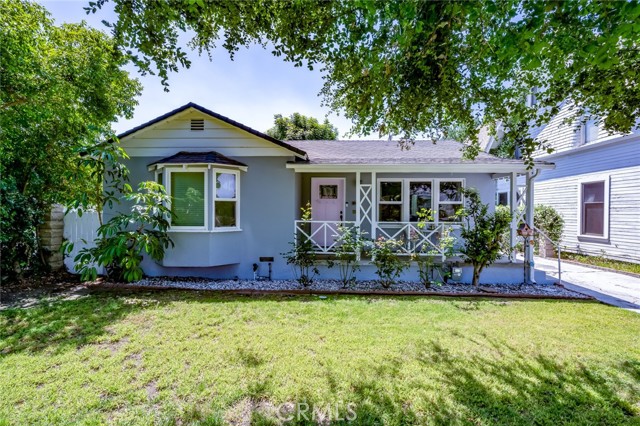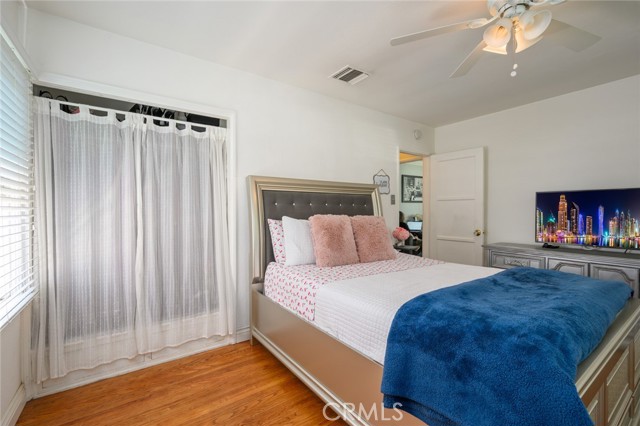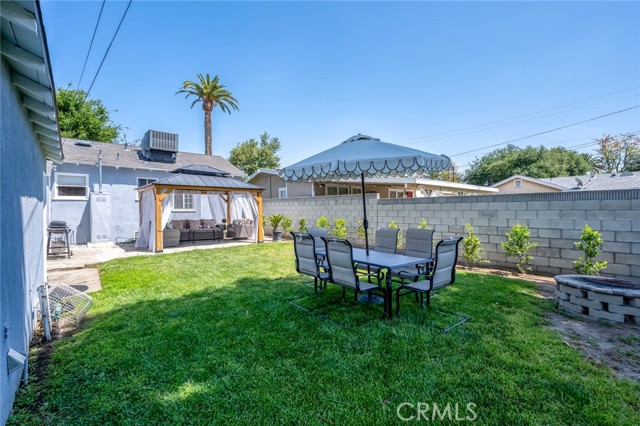#RS22082305
LOCATION!, LOCATION!, LOCATION! This charming Mid-Century home sits in the much coveted Historic District area of Ontario literally walking distance to Euclid where you can grab the bests seats for the popular Holiday Lights, 4th Of July & Christmas Parades. it's conveniently located to both Chaffey Middle and High School's. The home offers 2 spacious bedrooms which offer wood flooring and plenty of light, one complete bath, a detached two car garage on a 7000 square-foot lot,. Featuring a light and bright living room area with ample upgraded windows and ceiling fan coupled with bright white crown molding & baseboard accents. The galley style kitchen offers easy to clean countertops with natural wood cabinetry. The large backyard provides for entertaining guests with a newly added gazebo, fire pit area all in a mature landscaped fenced area for maximum privacy. Plus the city has signed a $33.25 million grant which will finance a modern urban village in and around its historic downtown core! Sale of property is contingent to seller purchasing a replacement home. ATTENTION AGENTS! OFFERS DUE TODAY BY 6:00 P.M.
| Property Id | 368586404 |
| Price | $ 542,990.00 |
| Property Size | 7000 Sq Ft |
| Bedrooms | 2 |
| Bathrooms | 1 |
| Available From | 25th of April 2022 |
| Status | Active |
| Type | Single Family Residence |
| Year Built | 1945 |
| Garages | 2 |
| Roof | |
| County | San Bernardino |
Location Information
| County: | San Bernardino |
| Community: | Foothills |
| MLS Area: | 686 - Ontario |
| Directions: | From 10 fwy take Euclid off ramp go south and make a right on Bonnie Brea Ct |
Interior Features
| Common Walls: | No Common Walls |
| Rooms: | All Bedrooms Down,Attic,Galley Kitchen,Kitchen,Living Room |
| Eating Area: | |
| Has Fireplace: | 0 |
| Heating: | |
| Windows/Doors Description: | |
| Interior: | |
| Fireplace Description: | None |
| Cooling: | Central Air |
| Floors: | |
| Laundry: | In Garage |
| Appliances: |
Exterior Features
| Style: | |
| Stories: | 1 |
| Is New Construction: | 0 |
| Exterior: | |
| Roof: | |
| Water Source: | Public |
| Septic or Sewer: | Public Sewer |
| Utilities: | |
| Security Features: | |
| Parking Description: | |
| Fencing: | |
| Patio / Deck Description: | |
| Pool Description: | None |
| Exposure Faces: |
School
| School District: | Chaffey Joint Union High |
| Elementary School: | |
| High School: | |
| Jr. High School: |
Additional details
| HOA Fee: | 0.00 |
| HOA Frequency: | |
| HOA Includes: | |
| APN: | 1047332070000 |
| WalkScore: | |
| VirtualTourURLBranded: |
Listing courtesy of ARMANDO NUNEZ from KELLER WILLIAMS REALTY
Based on information from California Regional Multiple Listing Service, Inc. as of 2024-09-20 at 10:30 pm. This information is for your personal, non-commercial use and may not be used for any purpose other than to identify prospective properties you may be interested in purchasing. Display of MLS data is usually deemed reliable but is NOT guaranteed accurate by the MLS. Buyers are responsible for verifying the accuracy of all information and should investigate the data themselves or retain appropriate professionals. Information from sources other than the Listing Agent may have been included in the MLS data. Unless otherwise specified in writing, Broker/Agent has not and will not verify any information obtained from other sources. The Broker/Agent providing the information contained herein may or may not have been the Listing and/or Selling Agent.































