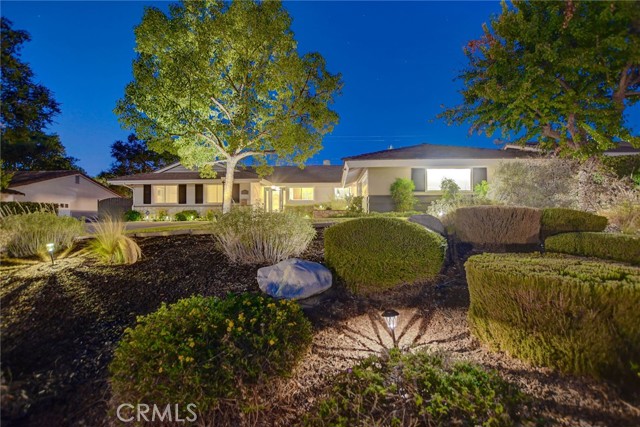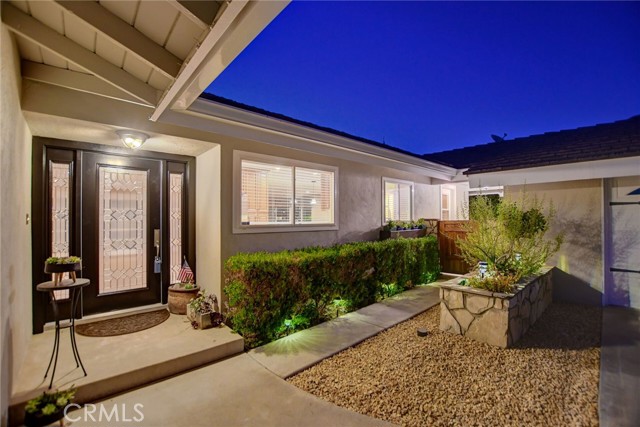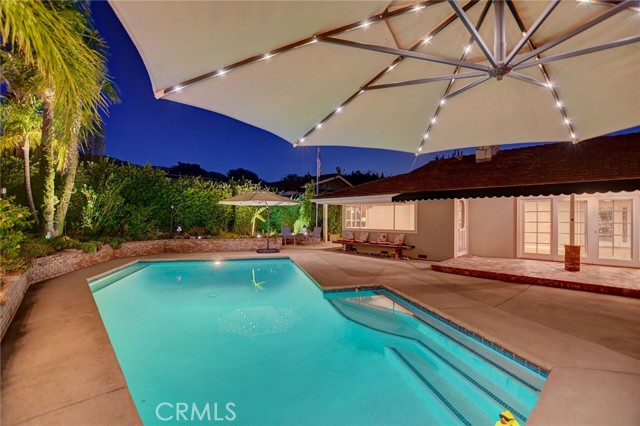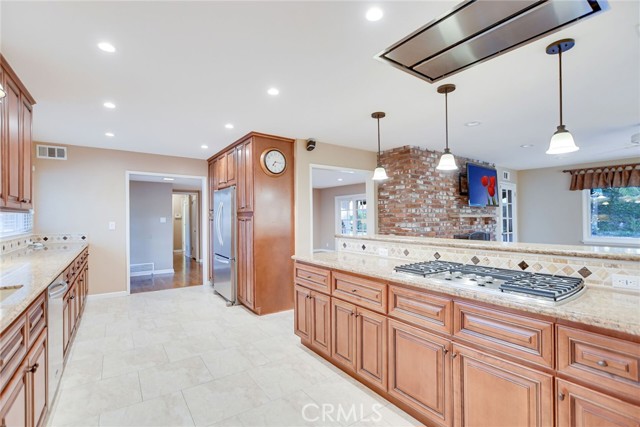#CV22081443
Come drive by and see this absolutely beautiful neighborhood! Stunning single story pool home, located in the prestigious Glendora Country Club Estates. This charming 3 bed 2.5 bath home is located in a cul de sac with impeccably landscaped grounds. A dramatic entry takes you to a light filled open floor plan! Boasting of upgrades, with a completely remodeled kitchen and bathrooms, granite countertops, remote ceiling vents, recessed lighting, 5 burner gas stove, stainless steel appliances, farmhouse sink, and beautiful tile floors. This house features smooth ceilings, recessed lighting throughout, and french doors opening up to the private, stunning backyard. This home is equipped with updated dual pane windows with retractable screens with built in energy efficient sliding screens. All windows and doors are connected to a security system. updated copper plumbing and electrical wiring, a tankless water heater, and a dual fireplace! The formal dining room and living room offer views of the back yard. Just under 11,000 SQ ft Lot this entertainer's dream backyard offers a sparkling pool offering All new pool pump (pentair intelliflo variable speed) coupled with a Rheem water heater with upgraded gas plumbing to pool equipment. ALL New sewer plumbing and sewer connections done under the house to front yard connection. mature landscaping, and alumawood patio for outdoor shade and dining. Walking distance to the Golf course with a backdrop of the hills and located in one of Glendora�s best school districts.
| Property Id | 368561781 |
| Price | $ 1,228,888.00 |
| Property Size | 10983 Sq Ft |
| Bedrooms | 3 |
| Bathrooms | 2 |
| Available From | 13th of August 2022 |
| Status | Active Under Contract |
| Type | Single Family Residence |
| Year Built | 1957 |
| Garages | 2 |
| Roof | |
| County | Los Angeles |
Location Information
| County: | Los Angeles |
| Community: | Sidewalks |
| MLS Area: | 629 - Glendora |
| Directions: | North of Glendora country club |
Interior Features
| Common Walls: | No Common Walls |
| Rooms: | All Bedrooms Down |
| Eating Area: | |
| Has Fireplace: | 1 |
| Heating: | Central |
| Windows/Doors Description: | |
| Interior: | |
| Fireplace Description: | Living Room |
| Cooling: | Central Air |
| Floors: | |
| Laundry: | Common Area |
| Appliances: |
Exterior Features
| Style: | |
| Stories: | 1 |
| Is New Construction: | 0 |
| Exterior: | |
| Roof: | |
| Water Source: | Public |
| Septic or Sewer: | Public Sewer |
| Utilities: | |
| Security Features: | |
| Parking Description: | |
| Fencing: | |
| Patio / Deck Description: | |
| Pool Description: | Private,In Ground |
| Exposure Faces: |
School
| School District: | Glendora Unified |
| Elementary School: | |
| High School: | |
| Jr. High School: |
Additional details
| HOA Fee: | 0.00 |
| HOA Frequency: | |
| HOA Includes: | |
| APN: | 8660033019 |
| WalkScore: | |
| VirtualTourURLBranded: |
Listing courtesy of ANTHONY GRYNCHAL from RE/MAX CHAMPIONS
Based on information from California Regional Multiple Listing Service, Inc. as of 2024-12-03 at 10:30 pm. This information is for your personal, non-commercial use and may not be used for any purpose other than to identify prospective properties you may be interested in purchasing. Display of MLS data is usually deemed reliable but is NOT guaranteed accurate by the MLS. Buyers are responsible for verifying the accuracy of all information and should investigate the data themselves or retain appropriate professionals. Information from sources other than the Listing Agent may have been included in the MLS data. Unless otherwise specified in writing, Broker/Agent has not and will not verify any information obtained from other sources. The Broker/Agent providing the information contained herein may or may not have been the Listing and/or Selling Agent.




