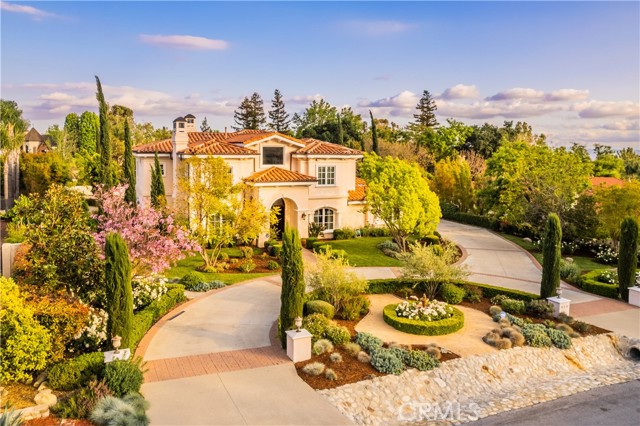#CV22064166
A true gem! This Luxury and elegant custom built COMPLETELY UPGRADED estate is situated in the prime area of North Claremont. Huge & ALL FLAT park-like backyard (23,356 SF) LOT with 5BR and 5.5 BA (total 5 SUITES) with exquisite endless details throughout. Very open & impressive floor plan w/ high ceiling. Hardwood and stone flooring, Recessed lighting, crown moldings and 3 fireplaces. Large living room and family room with fireplaces. Impressive gourmet kitchen with large center island & top of the line appliances including built in microwave and double dishwasher. One large parents suite located on main floor. Master suite has large walk-in closets, Jacuzzi and heated floor in the bathroom. 3 car garage attached. Huge private and secluded backyard professionally landscaped. Large gazebo with full outdoor kitchen include wok burner, dishwasher, refrigerator, BBQ & fire pit. It is entertainers delight! Walking distance to wilderness walking trails and only minutes drive to The Webb private school. Close to shopping center, Claremont Village and Claremont 5 Prestigious Colleges. 7.5 kw Enphase microinverter solar panels and Electric car charger in garage both have been fully paid off.
| Property Id | 368555263 |
| Price | $ 2,195,000.00 |
| Property Size | 23356 Sq Ft |
| Bedrooms | 5 |
| Bathrooms | 5 |
| Available From | 21st of April 2022 |
| Status | Active |
| Type | Single Family Residence |
| Year Built | 2007 |
| Garages | 3 |
| Roof | Tile |
| County | Los Angeles |
Location Information
| County: | Los Angeles |
| Community: | Curbs,Park,Sidewalks,Street Lights |
| MLS Area: | 683 - Claremont |
| Directions: | Cross Streets: Mt Baldy Rd and Peninsula Ave |
Interior Features
| Common Walls: | No Common Walls |
| Rooms: | Den,Entry,Family Room,Formal Entry,Foyer,Game Room,Kitchen,Laundry,Living Room,Main Floor Bedroom,Master Bathroom,Master Bedroom,Master Suite,Separate Family Room,Walk-In Closet,Walk-In Pantry |
| Eating Area: | Breakfast Counter / Bar,Dining Room,In Kitchen |
| Has Fireplace: | 1 |
| Heating: | Central |
| Windows/Doors Description: | Custom Covering,Double Pane WindowsDouble Door Entry |
| Interior: | Balcony,Built-in Features,Ceiling Fan(s),Crown Molding,Granite Counters,High Ceilings,Open Floorplan,Pantry,Recessed Lighting,Storage,Wet Bar |
| Fireplace Description: | Bonus Room,Family Room,Living Room |
| Cooling: | Central Air |
| Floors: | Stone,Tile,Wood |
| Laundry: | Gas & Electric Dryer Hookup,Individual Room,Inside,Washer Hookup |
| Appliances: | Dishwasher,Electric Cooktop,Disposal,Refrigerator |
Exterior Features
| Style: | |
| Stories: | 2 |
| Is New Construction: | 0 |
| Exterior: | |
| Roof: | Tile |
| Water Source: | Private |
| Septic or Sewer: | Sewer Paid |
| Utilities: | |
| Security Features: | Carbon Monoxide Detector(s) |
| Parking Description: | Direct Garage Access,Garage |
| Fencing: | |
| Patio / Deck Description: | Cabana,Covered |
| Pool Description: | None |
| Exposure Faces: |
School
| School District: | Claremont Unified |
| Elementary School: | Mountain View |
| High School: | Claremont |
| Jr. High School: | MOUVIE |
Additional details
| HOA Fee: | 95.00 |
| HOA Frequency: | Monthly |
| HOA Includes: | Picnic Area,Playground,Dog Park,Hiking Trails |
| APN: | 8673035057 |
| WalkScore: | |
| VirtualTourURLBranded: |
Listing courtesy of JENNY XU from RE/MAX MASTERS REALTY
Based on information from California Regional Multiple Listing Service, Inc. as of 2024-11-22 at 10:30 pm. This information is for your personal, non-commercial use and may not be used for any purpose other than to identify prospective properties you may be interested in purchasing. Display of MLS data is usually deemed reliable but is NOT guaranteed accurate by the MLS. Buyers are responsible for verifying the accuracy of all information and should investigate the data themselves or retain appropriate professionals. Information from sources other than the Listing Agent may have been included in the MLS data. Unless otherwise specified in writing, Broker/Agent has not and will not verify any information obtained from other sources. The Broker/Agent providing the information contained herein may or may not have been the Listing and/or Selling Agent.































































