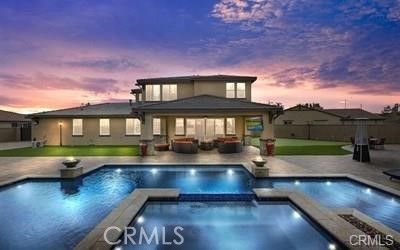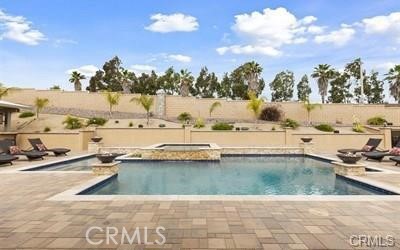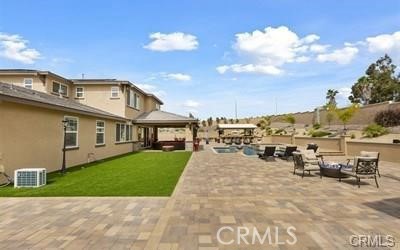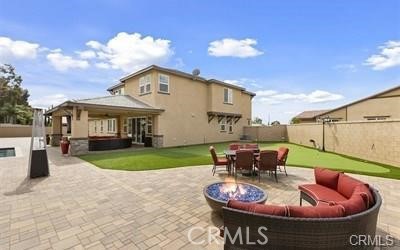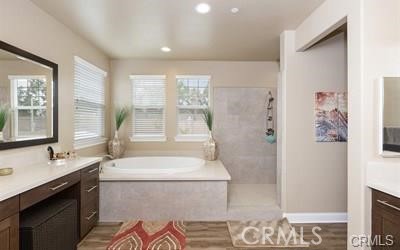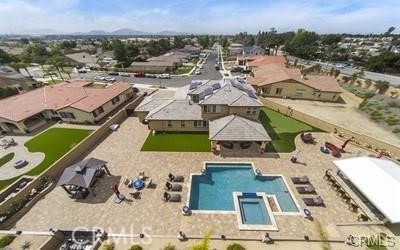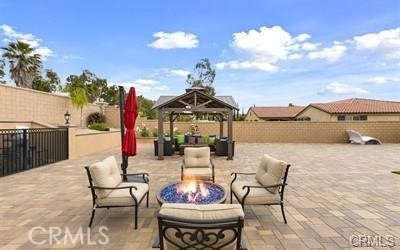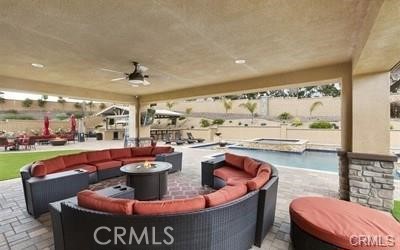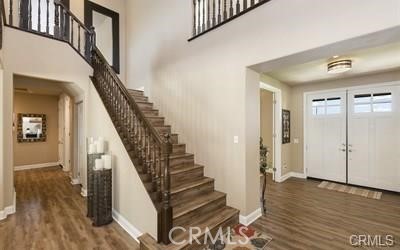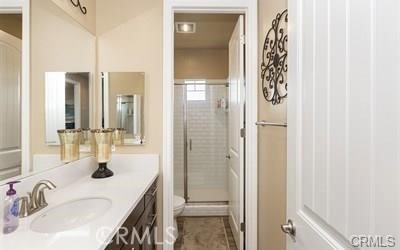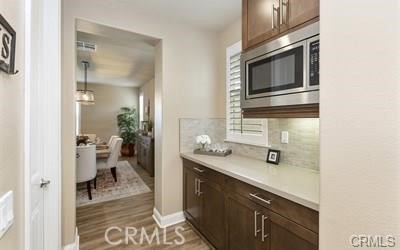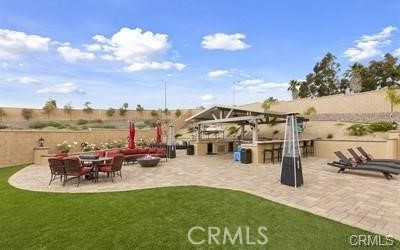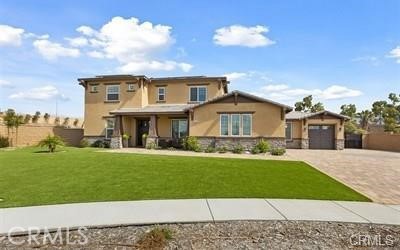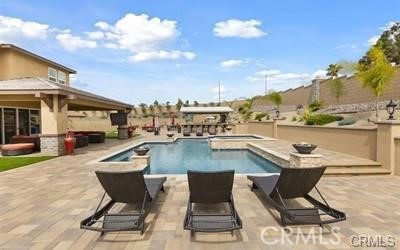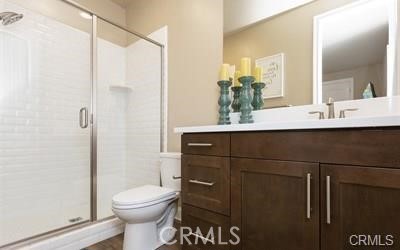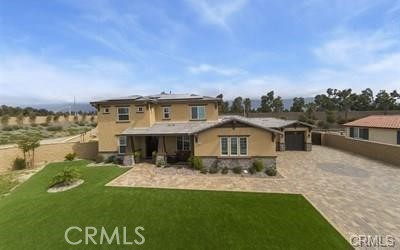#IV22080554
Luxury Resort Style Home. Beautiful Curb Appeal with Maintenance Free Turf, High End Driveway Pavers. Walk into House from a Double Door Entry to Foyer. Formal Living Room and Formal Dining Room off the Foyer. Large Country Style Kitchen with Quartz Countertops and Farmhouse Sink. Soft closing Cabinets & Drawers. Enormous Kitchen Island for Entertaining. Plenty of Cabinet space throughout kitchen, Double Ovens,6 Burner Stove with Hotplate & Grill. Stainless Steel Appliances and a Refrigerator that plays Music and internet based. Butler's Pantry to Dining room and Large Walkin Pantry. Kitchen opened to Oversized Family Room with Built in custom Cabinets. Home has Plantation Shutters and Crown Molding throughout home with upgraded waterproof Laminate wood Flooring. Behind Family Room another large Bonus Room for Mancave or Game Room. Walk to the East side of Home where you will find an exclusive Mother In-law Quarters. In-law Quarters with Small Living room, kitchenette area with Cabinets, Bedroom, full Bathroom and Closet. Quarters are accessible to main House or close it off and make it a Next Gen Home with private Garage. Upstairs has 4 Bedrooms with Large Master Bedroom and Large Master Bath with Separate Shower Tub, Double Sinks Shutters for Full Privacy. Large Walkin Closet with Custom Cabinets. From Family Room a Beautiful view into the Backyard Highlighting a California Room and Oversized Saltwater Pool with 12 Man Jacuzzi Waterfalling into the Pool. Fire shooting out of Fire Bowls around The Pool. Lounge in Pool under Umbrella on the wading side. Music setting the Mood from High End Sound System and Speakers throughout the Back yard. Covered Patio with TV on Brackets. Backyard sports Pavers throughout a Maintenance free Back Yard. Permanent Fixed Gazebo for afternoon siesta. Pick up a Golf Club head to the 7 Hole Putting green on side of House. Time to Entertain and Barbeque, head to enormous Covered Barbeque Emporium with Barstools. Barbeque area sports Gas Grill and Benihana grill, built in Wine refrigerators Built in Sinks Ice Buckets on island. TV Bracket installed for watching your Favorite Sports Teams. Truly comfortable outdoor Living and cooking area. Home is Located in Very Desirable area of Rancho Cucamonga with award winning schools. Located 15 Mins from Ontario Airport, 10 Mins away from 15, 210 & 60 Freeways. 10 Minutes away From Outdoor Victoria Gardens Mall, 10 Mins from Ontario outlet Mall and robust Social Life.
| Property Id | 368553982 |
| Price | $ 1,579,999.00 |
| Property Size | 21295 Sq Ft |
| Bedrooms | 5 |
| Bathrooms | 4 |
| Available From | 20th of April 2022 |
| Status | Pending |
| Type | Single Family Residence |
| Year Built | 2018 |
| Garages | 3 |
| Roof | Concrete,Tile |
| County | San Bernardino |
Location Information
| County: | San Bernardino |
| Community: | Curbs,Sidewalks,Street Lights |
| MLS Area: | 688 - Rancho Cucamonga |
| Directions: | 15 FwyNorth towards 210 Fwy,Exit Baseline turn LT, RT on East,RT Catalpa,LT Brownstone to Whitestone. |
Interior Features
| Common Walls: | 2+ Common Walls |
| Rooms: | Bonus Room,Family Room,Formal Entry,Foyer,Great Room,Guest/Maid's Quarters,Kitchen,Laundry,Living Room,Main Floor Bedroom,Master Bathroom,Master Bedroom,Master Suite,Media Room,Walk-In Closet,Walk-In Pantry |
| Eating Area: | Breakfast Counter / Bar,Family Kitchen,Dining Room |
| Has Fireplace: | 1 |
| Heating: | Central,Forced Air |
| Windows/Doors Description: | Blinds,Double Pane Windows,Plantation Shutters,Screens,ShuttersAtrium Doors,Sliding Doors |
| Interior: | In-Law Floorplan,Block Walls,Built-in Features,Ceiling Fan(s),Crown Molding,Dry Bar,Granite Counters,Open Floorplan,Pantry,Recessed Lighting,Wired for Data,Wired for Sound |
| Fireplace Description: | Family Room |
| Cooling: | Central Air,Dual |
| Floors: | Carpet,Laminate,Wood |
| Laundry: | Gas & Electric Dryer Hookup,Individual Room,Upper Level |
| Appliances: | Dishwasher,Double Oven,Gas Cooktop,Gas Water Heater,Ice Maker,Microwave,Range Hood,Refrigerator,Self Cleaning Oven,Solar Hot Water,Water Line to Refrigerator |
Exterior Features
| Style: | Modern,Spanish |
| Stories: | |
| Is New Construction: | 0 |
| Exterior: | Barbecue Private,Lighting,Satellite Dish |
| Roof: | Concrete,Tile |
| Water Source: | Public |
| Septic or Sewer: | Public Sewer,Sewer Paid |
| Utilities: | Cable Available,Cable Connected,Electricity Available,Electricity Connected,Natural Gas Available,Natural Gas Connected,Phone Available,Phone Connected,Sewer Available,Sewer Connected,Water Available,Water Connected |
| Security Features: | Carbon Monoxide Detector(s),Fire and Smoke Detection System,Fire Rated Drywall,Fire Sprinkler System,Firewall(s),Security Lights,Security System,Smoke Detector(s),Wired for Alarm System |
| Parking Description: | Direct Garage Access,Driveway,Driveway - Brick,Paved,Driveway Up Slope From Street,Garage,Garage Faces Front,Garage - Single Door,RV Access/Parking,RV Gated |
| Fencing: | Block,Privacy,Security |
| Patio / Deck Description: | Brick,Covered,Patio,Front Porch |
| Pool Description: | Private,Gas Heat,In Ground,Salt Water,Solar Heat |
| Exposure Faces: | South |
School
| School District: | Chaffey Joint Union High |
| Elementary School: | |
| High School: | Etiwanda |
| Jr. High School: |
Additional details
| HOA Fee: | 0.00 |
| HOA Frequency: | |
| HOA Includes: | |
| APN: | 0227821370000 |
| WalkScore: | |
| VirtualTourURLBranded: |
Listing courtesy of VICTOR LOBO from HOME TEAM PROPERTIES
Based on information from California Regional Multiple Listing Service, Inc. as of 2024-09-20 at 10:30 pm. This information is for your personal, non-commercial use and may not be used for any purpose other than to identify prospective properties you may be interested in purchasing. Display of MLS data is usually deemed reliable but is NOT guaranteed accurate by the MLS. Buyers are responsible for verifying the accuracy of all information and should investigate the data themselves or retain appropriate professionals. Information from sources other than the Listing Agent may have been included in the MLS data. Unless otherwise specified in writing, Broker/Agent has not and will not verify any information obtained from other sources. The Broker/Agent providing the information contained herein may or may not have been the Listing and/or Selling Agent.
