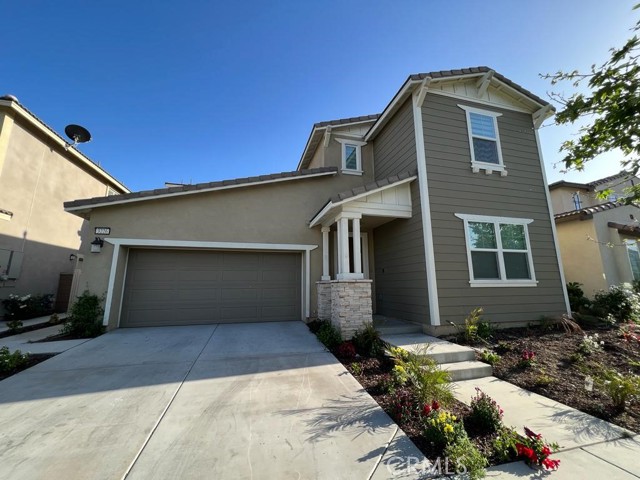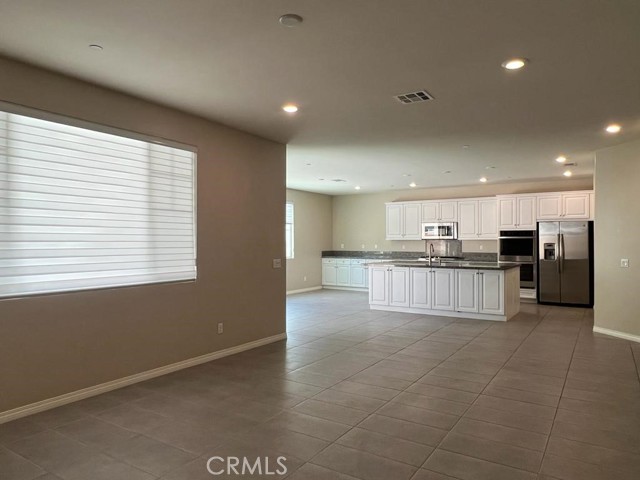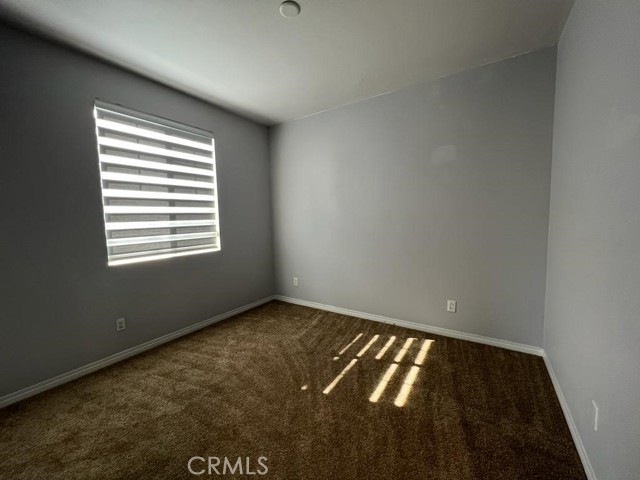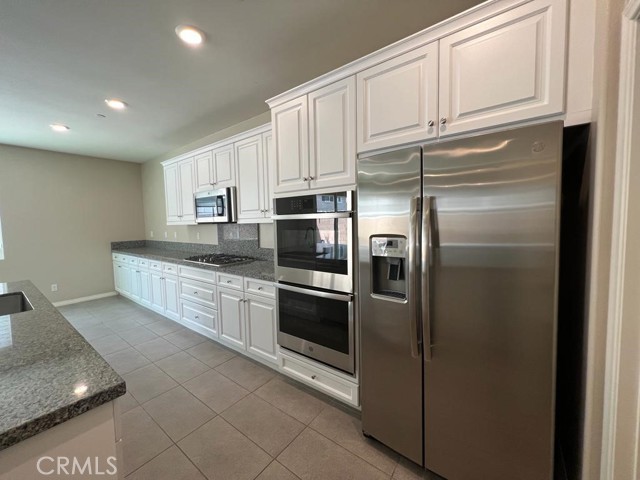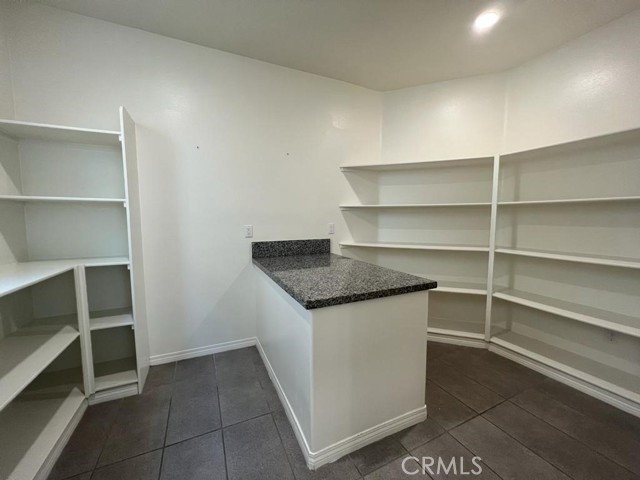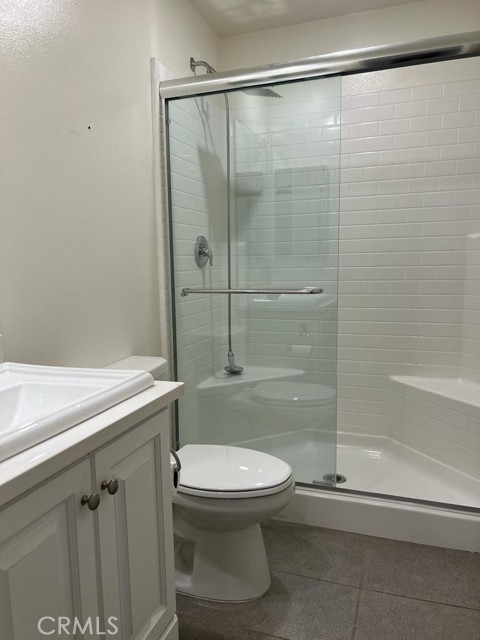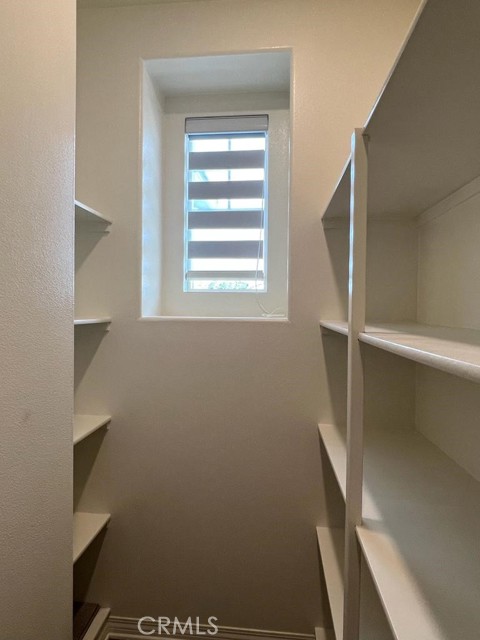#AR22079992
This charming two-story home that features 5 bedrooms, 3 bathrooms and 2-car garage with tankless water heater. Open great room with fireplace, kitchen and nook/dining room. This space, with access to an included covered patio, is perfect for entertaining guests. The gourmet kitchen comes complete with granite countertops, upgraded cabinetry, oversized walk-in pantry and stainless-steel appliances. The home offers optional features such as an extended culinary kitchen and walk-in pantry in lieu of oversized pantry, tech room and walk-in pantry. The first floor of this home also features a bedroom, coat closet and under-stair storage. The second floor of this home includes a spacious loft, three secondary bedrooms, a secondary bathroom and master suite. The master suite includes a beautiful room, large bathroom and walk-in closet with built-in shoe rack. The master bathroom includes a built-in vanity, dual sinks, shower and separate soaking tub, making it perfect for any lifestyle. The laundry room is conveniently located on the second floor of this home, adding a sense of ease to laundry day. Walking distance to Ontario Market Place for dining and supermarket. 5 mins drive to Fwy 15, Costco and coming soon 99 Ranch Market. With all of these features. This house will be a perfect choice for you and your family.
| Property Id | 368552415 |
| Price | $ 899,999.00 |
| Property Size | 4000 Sq Ft |
| Bedrooms | 5 |
| Bathrooms | 2 |
| Available From | 23rd of April 2022 |
| Status | Active |
| Type | Single Family Residence |
| Year Built | 2019 |
| Garages | 2 |
| Roof | Flat Tile |
| County | San Bernardino |
Location Information
| County: | San Bernardino |
| Community: | Biking,Curbs,Park,Sidewalks |
| MLS Area: | 686 - Ontario |
| Directions: | 15 FWY/ Cantu-Galleano Ranch Rd (turns into) Ontario Ranch Rd/Rocky Mountain St |
Interior Features
| Common Walls: | No Common Walls |
| Rooms: | Kitchen,Laundry,Living Room,Loft,Main Floor Bedroom,Master Bathroom,Master Bedroom,Master Suite,Multi-Level Bedroom |
| Eating Area: | Breakfast Counter / Bar,Dining Room,In Kitchen |
| Has Fireplace: | 1 |
| Heating: | Central |
| Windows/Doors Description: | |
| Interior: | Ceiling Fan(s),Granite Counters,Open Floorplan,Recessed Lighting,Stone Counters |
| Fireplace Description: | Living Room |
| Cooling: | Central Air |
| Floors: | Carpet,Tile |
| Laundry: | Dryer Included,Individual Room,Washer Included |
| Appliances: | Dishwasher,Gas Cooktop,Microwave |
Exterior Features
| Style: | Contemporary |
| Stories: | 2 |
| Is New Construction: | 0 |
| Exterior: | |
| Roof: | Flat Tile |
| Water Source: | Public |
| Septic or Sewer: | Public Sewer |
| Utilities: | Electricity Available,Electricity Connected,Natural Gas Available,Natural Gas Connected,Sewer Available,Sewer Connected,Water Available,Water Connected |
| Security Features: | |
| Parking Description: | Attached Carport |
| Fencing: | Block |
| Patio / Deck Description: | Patio,Patio Open,Porch,Front Porch |
| Pool Description: | Community |
| Exposure Faces: |
School
| School District: | Chaffey Joint Union High |
| Elementary School: | |
| High School: | |
| Jr. High School: |
Additional details
| HOA Fee: | 133.50 |
| HOA Frequency: | Monthly |
| HOA Includes: | Pool,Spa/Hot Tub,Picnic Area,Playground |
| APN: | 0218616090000 |
| WalkScore: | |
| VirtualTourURLBranded: |
Listing courtesy of ANITA WONG from GRANDMARK REALTY INC.
Based on information from California Regional Multiple Listing Service, Inc. as of 2024-09-20 at 10:30 pm. This information is for your personal, non-commercial use and may not be used for any purpose other than to identify prospective properties you may be interested in purchasing. Display of MLS data is usually deemed reliable but is NOT guaranteed accurate by the MLS. Buyers are responsible for verifying the accuracy of all information and should investigate the data themselves or retain appropriate professionals. Information from sources other than the Listing Agent may have been included in the MLS data. Unless otherwise specified in writing, Broker/Agent has not and will not verify any information obtained from other sources. The Broker/Agent providing the information contained herein may or may not have been the Listing and/or Selling Agent.
