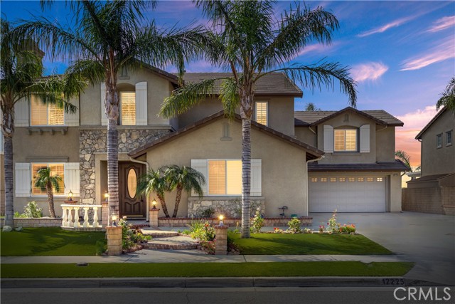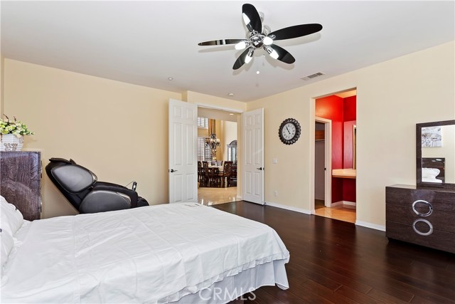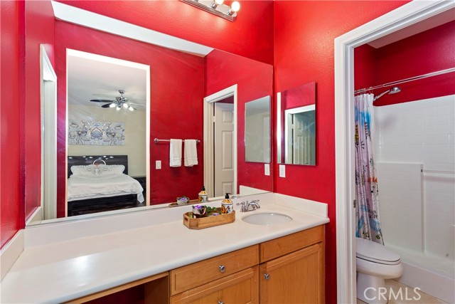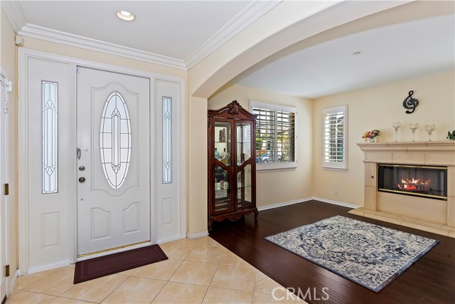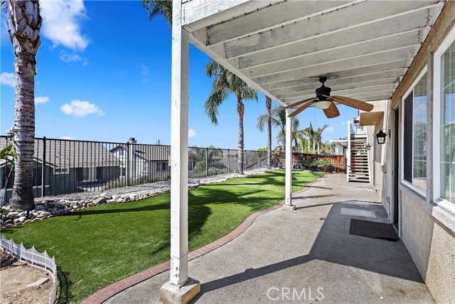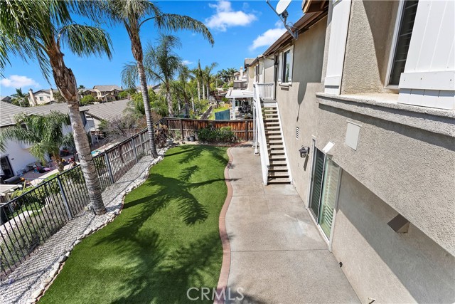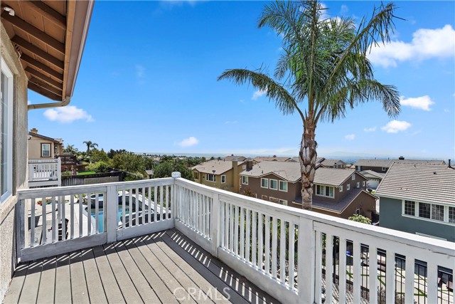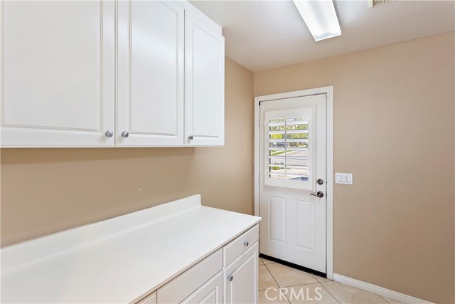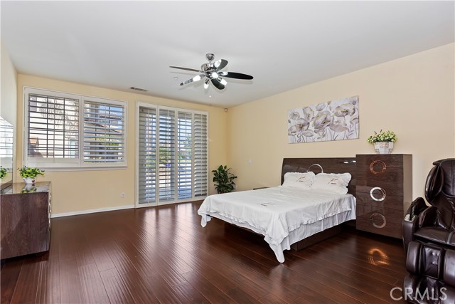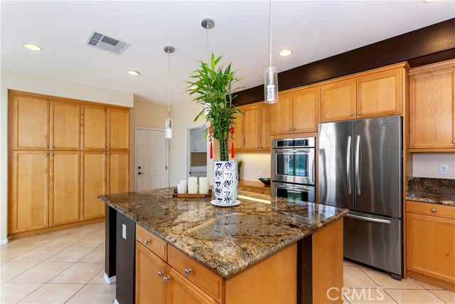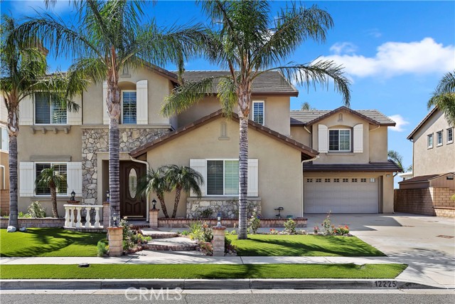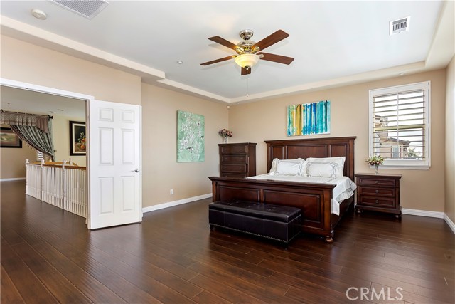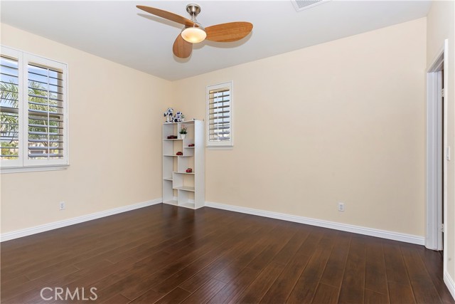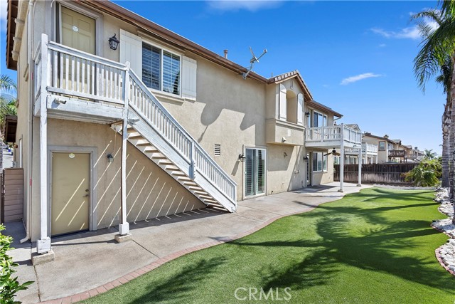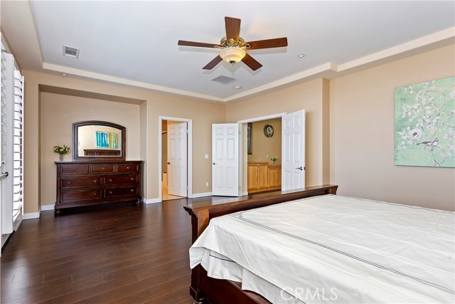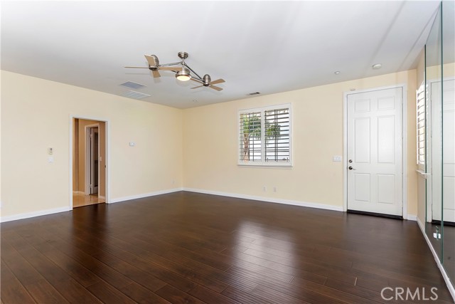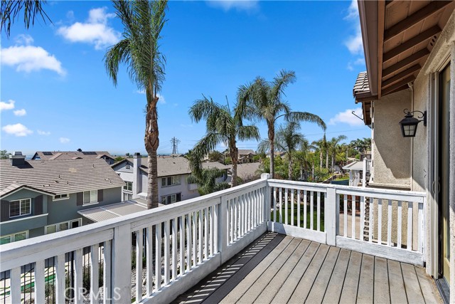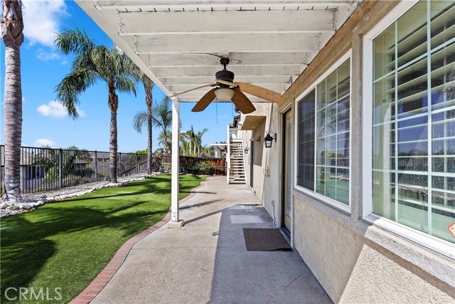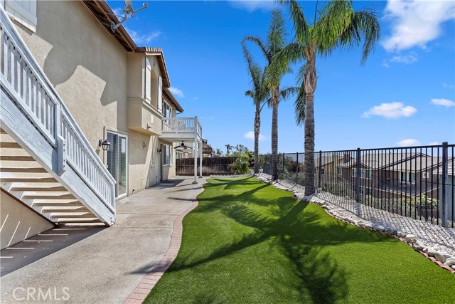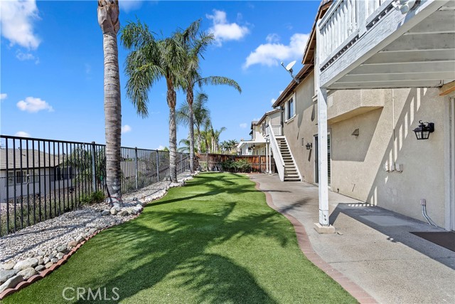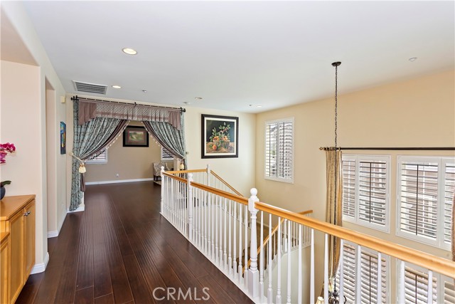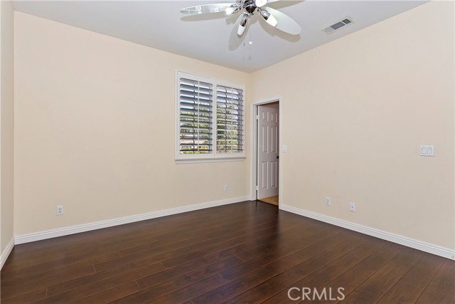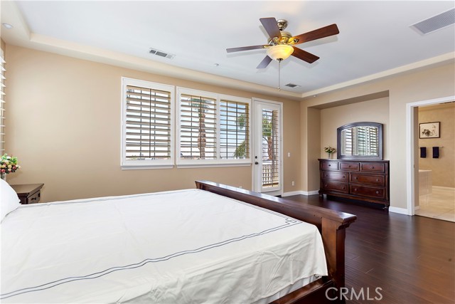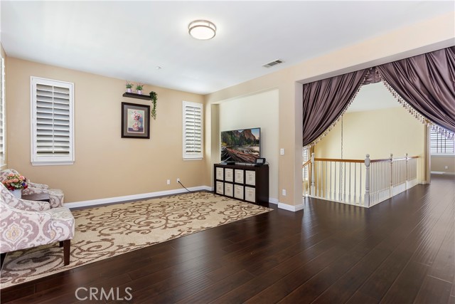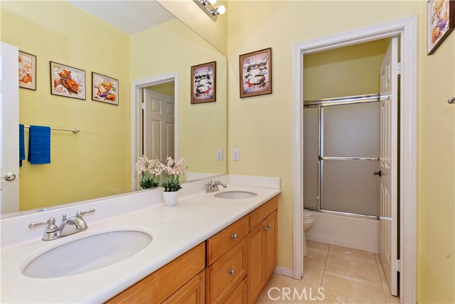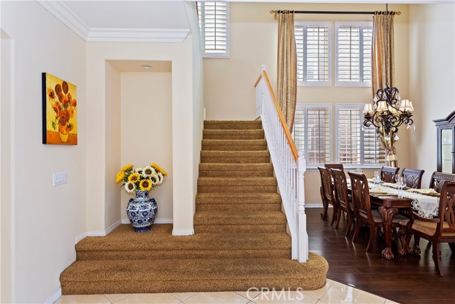#HD22079141
Pristine and Elegant! This Upscale Home has Multiple Views, Mountains in the Front and City Lights from The Master Suite Balcony. Large Gourmet- Pro Kitchen Includes, Newer Stainless Appliances, Granite Counters, A Large Island with Tons of Storage, An Eat In Dining Area and Poreclain Tile Flooring Which, Enters Into The Perfect Family Room W/ Fireplace and a Door Leading To The Rear Grounds. The Main Floor has A Bedroom W/ Bath (Great for In Laws, Guests, Teens or a Theater.) There is a Formal Dining Room, and a Living Room with a Fireplace. The Indoor Laundry Room and Powder Room Finishes the Downstairs. The Grand Master Suite is Perfect for Relaxation with a Jetted Tub, Dual Sinks, a Vanity Area, 2 Walk In Closets, Balcony and an Entrance to the Gym (or office) Where an Exit Door leads to a Balcony. A fully Ducted "Whisper Quiet" Whole House Fan, , Faux Finish in Baths and Many More Upgrades. The Upstairs Loft Is the Perfect Indoor Playground. Four (4) of The Bedrooms Have Individual Walk In Closets. Plantation Shutters and Ceiling Fans. There Is a Separate 2 Car Garage Plus a One Car Garage. Solar Panels. You are Nestled High In The Foothills Here, with Exceptional Views, Great Shopping and Dining All Around You, Yet minutes to the 210 Freeway, Excellent Schools and Great Curb Appeal.
| Property Id | 368540766 |
| Price | $ 1,375,000.00 |
| Property Size | 8000 Sq Ft |
| Bedrooms | 5 |
| Bathrooms | 4 |
| Available From | 19th of April 2022 |
| Status | Active |
| Type | Single Family Residence |
| Year Built | 2003 |
| Garages | 3 |
| Roof | |
| County | San Bernardino |
Location Information
| County: | San Bernardino |
| Community: | Foothills,Sidewalks,Street Lights,Suburban |
| MLS Area: | 688 - Rancho Cucamonga |
| Directions: | Exit 61 Day Creek Blvd from the 210, North on Day Creek, West on Richfield Dr to PIQ on left. |
Interior Features
| Common Walls: | No Common Walls |
| Rooms: | Bonus Room,Dressing Area,Entry,Family Room,Foyer,Game Room,Kitchen,Laundry,Living Room,Loft,Main Floor Bedroom,Master Bathroom,Master Bedroom,Master Suite,Separate Family Room,Utility Room |
| Eating Area: | |
| Has Fireplace: | 1 |
| Heating: | Central |
| Windows/Doors Description: | |
| Interior: | Attic Fan,Balcony,Built-in Features,Cathedral Ceiling(s),Ceiling Fan(s),Crown Molding,Open Floorplan,Pantry,Storage,Wired for Data |
| Fireplace Description: | Family Room,Living Room,Gas Starter,Masonry,Raised Hearth |
| Cooling: | Central Air,Dual,Electric,Whole House Fan,Zoned |
| Floors: | Carpet,Tile |
| Laundry: | Gas Dryer Hookup,Individual Room,Inside |
| Appliances: | 6 Burner Stove,Built-In Range,Convection Oven,Dishwasher,Double Oven,Electric Oven,Disposal,Gas Range,Gas Water Heater,Microwave,Range Hood,Self Cleaning Oven,Water Line to Refrigerator |
Exterior Features
| Style: | |
| Stories: | 2 |
| Is New Construction: | 0 |
| Exterior: | Lighting |
| Roof: | |
| Water Source: | Public |
| Septic or Sewer: | Public Sewer,Sewer Paid |
| Utilities: | |
| Security Features: | |
| Parking Description: | |
| Fencing: | Block |
| Patio / Deck Description: | |
| Pool Description: | None |
| Exposure Faces: |
School
| School District: | Chaffey Joint Union High |
| Elementary School: | John Golden |
| High School: | Los Osos |
| Jr. High School: | JOHGOL |
Additional details
| HOA Fee: | 0.00 |
| HOA Frequency: | |
| HOA Includes: | |
| APN: | 1087221480000 |
| WalkScore: | |
| VirtualTourURLBranded: |
Listing courtesy of MEI LING WANG from LILY REAL ESTATE INC.
Based on information from California Regional Multiple Listing Service, Inc. as of 2024-09-20 at 10:30 pm. This information is for your personal, non-commercial use and may not be used for any purpose other than to identify prospective properties you may be interested in purchasing. Display of MLS data is usually deemed reliable but is NOT guaranteed accurate by the MLS. Buyers are responsible for verifying the accuracy of all information and should investigate the data themselves or retain appropriate professionals. Information from sources other than the Listing Agent may have been included in the MLS data. Unless otherwise specified in writing, Broker/Agent has not and will not verify any information obtained from other sources. The Broker/Agent providing the information contained herein may or may not have been the Listing and/or Selling Agent.
