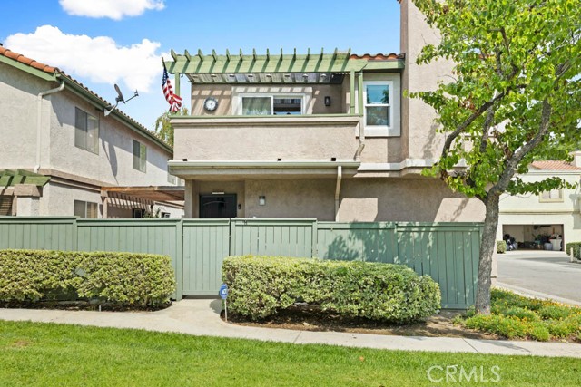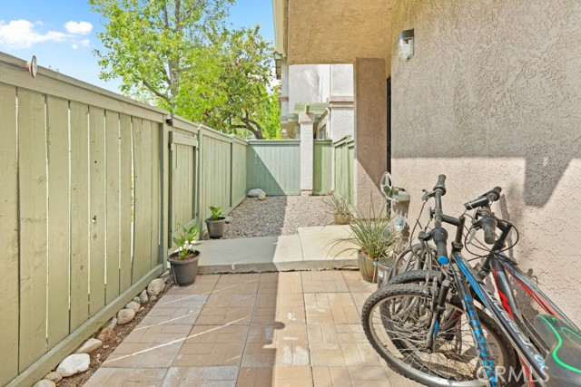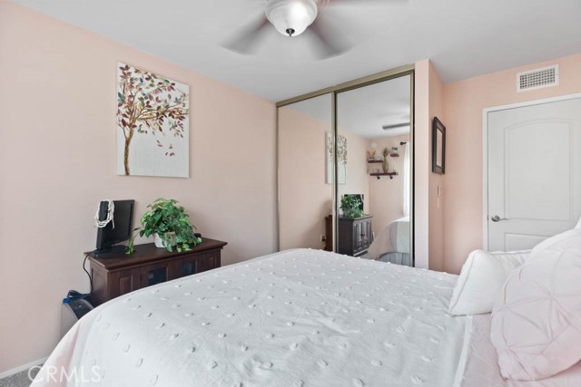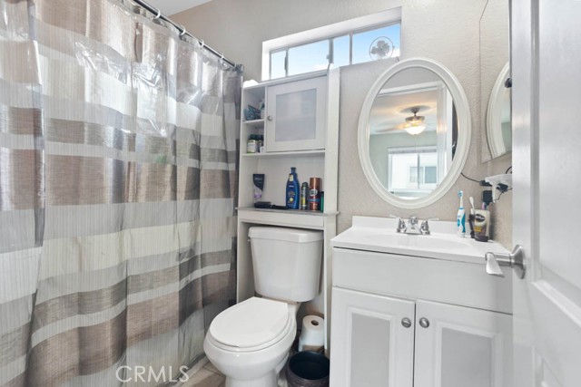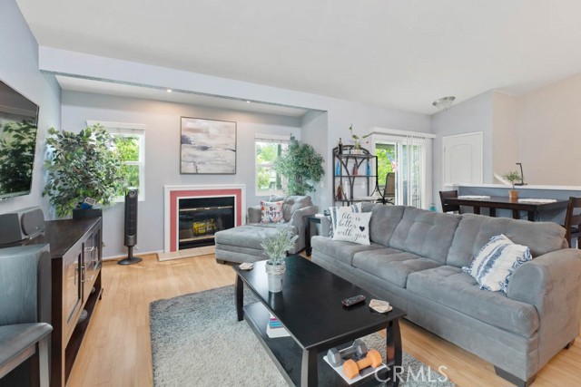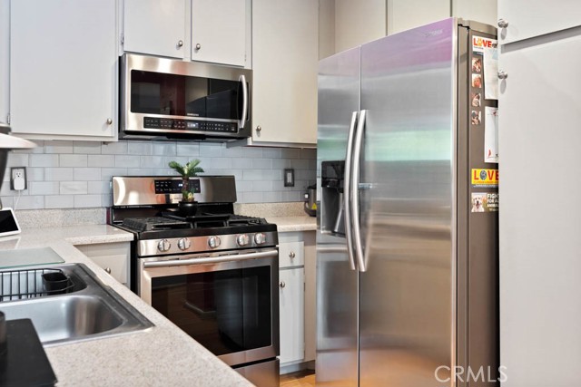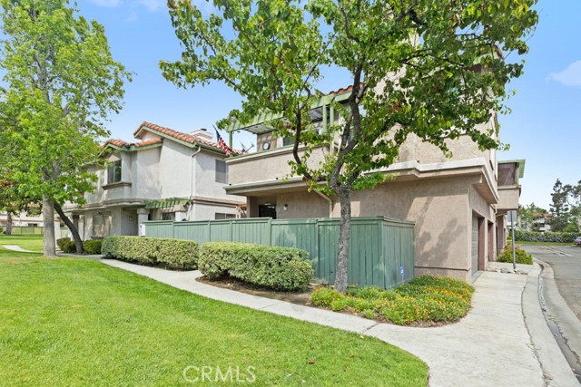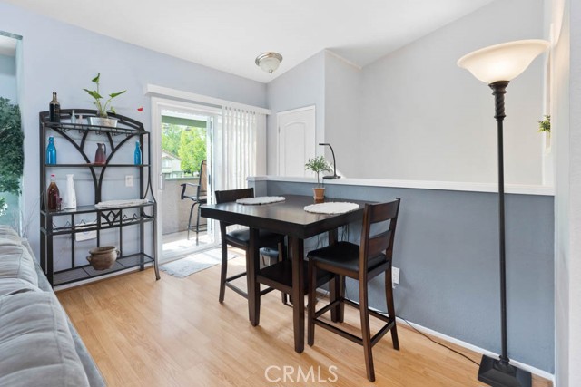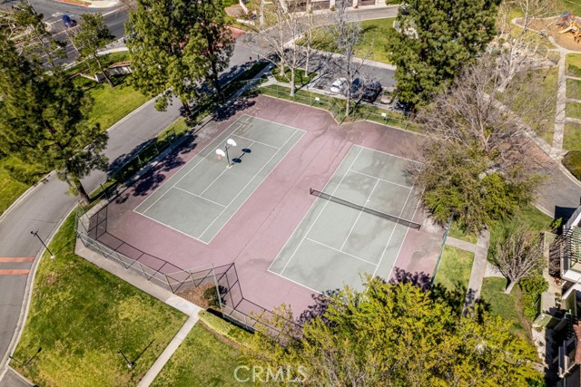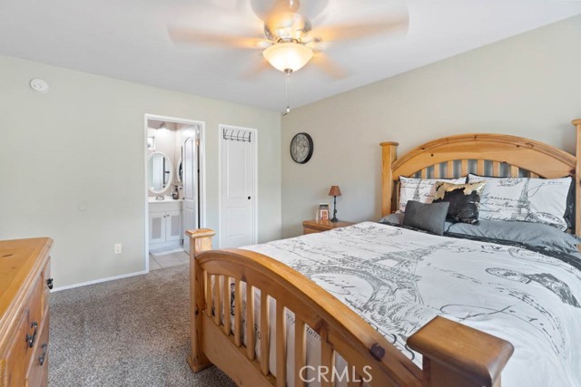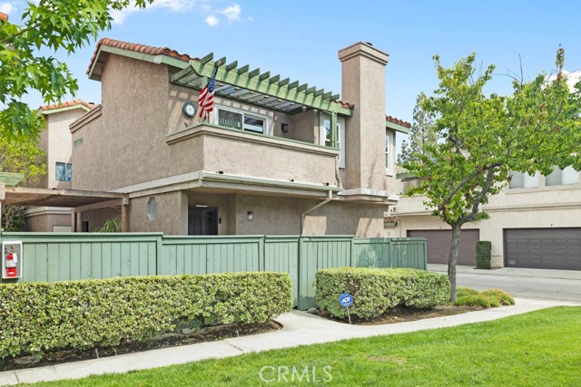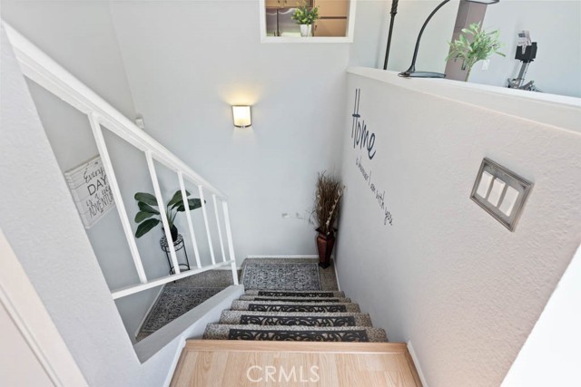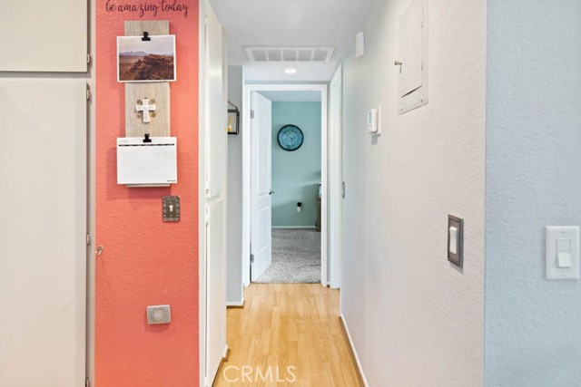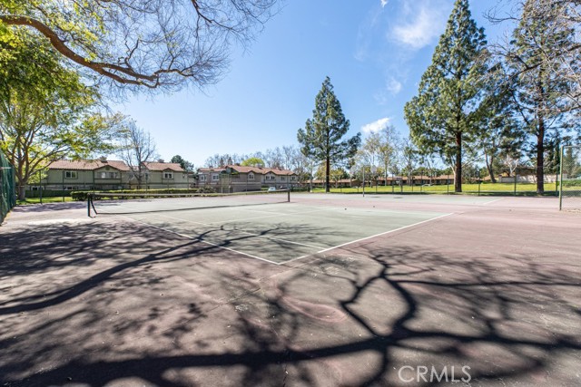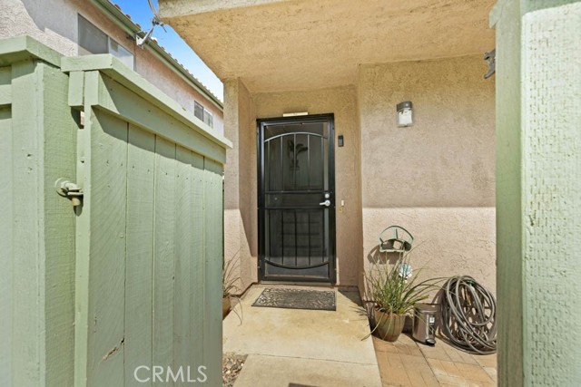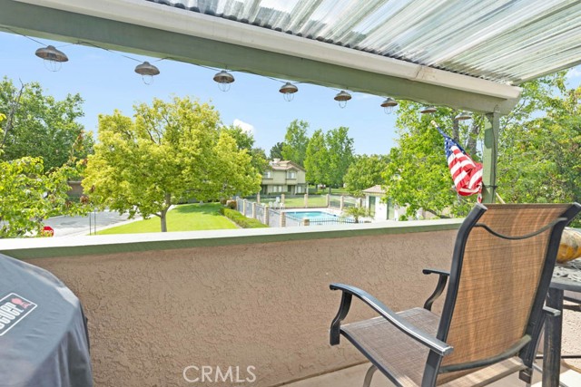#CV22074732
Welcome to this beautiful 2-bedroom, 2-bathroom condo located at Meadowood Village in Rancho Cucamonga! Step through the patio gate and you'll notice you have plenty of space to enjoy an outdoor BBQ and entertain. Once you're inside and up the stairs you'll enjoy single level living. The living room with fireplace and vaulted ceiling feels so open. Enjoying a quick bit in your dining area or step out into the balcony for a California sunset while overlooking the community pool. The galley kitchen also has a vaulted ceiling and skylight that allows for lots of natural light. Not to mention stainless steel appliances, recess lighting and subway tile backsplash. The guest bedroom is spacious with a double mirrored door and ceiling fan. The hall bathroom has a neutral paint with decorative light and nickel finish hardware. The master's bathroom is large enough for a king size bed, with a walk in closet and direct access to a private bathroom. The 2-car garage is with laundry hook ups, plenty of storage under the stairs and has direct access into the home. Perfect for bringing in groceries on a rainy day. The owners have maintained the property over the years, with a newer garbage disposal, Milgard insulated windows, Milgard sliding glass door, newer doors with nickel hardware and security screen door and more. The HOA provides a well landscaped community with green belts, playground, 2 gated swimming pools, tennis, and basketball courts. The property is conveniently located near the 10-FWY and plenty of local spots like Haven City Market, Target and HomeGoods.
| Property Id | 368538287 |
| Price | $ 485,000.00 |
| Property Size | 1010 Sq Ft |
| Bedrooms | 2 |
| Bathrooms | 2 |
| Available From | 18th of April 2022 |
| Status | Active |
| Type | Condominium |
| Year Built | 1987 |
| Garages | 2 |
| Roof | Tile |
| County | San Bernardino |
Location Information
| County: | San Bernardino |
| Community: | Curbs,Sidewalks |
| MLS Area: | 688 - Rancho Cucamonga |
| Directions: | Exit 10-FWY east onto Archibald Ave, turn left onto Archibald Ave, turn right onto Arrow Rte, turn left onto Western Range Pl, turn right onto Indian Summer Dr, turn right onto Sunset Trail Pl and property is on the left. |
Interior Features
| Common Walls: | 1 Common Wall |
| Rooms: | All Bedrooms Up,Family Room,Kitchen |
| Eating Area: | Area |
| Has Fireplace: | 1 |
| Heating: | Central |
| Windows/Doors Description: | Double Pane Windows,ScreensSliding Doors |
| Interior: | Balcony,Ceiling Fan(s) |
| Fireplace Description: | Family Room |
| Cooling: | Central Air |
| Floors: | Carpet,Laminate |
| Laundry: | In Garage |
| Appliances: | Dishwasher,Disposal,Gas Oven,Gas Range,Microwave |
Exterior Features
| Style: | Traditional |
| Stories: | 2 |
| Is New Construction: | 0 |
| Exterior: | |
| Roof: | Tile |
| Water Source: | Public |
| Septic or Sewer: | Public Sewer |
| Utilities: | Cable Available,Electricity Connected,Natural Gas Connected,Phone Available,Sewer Connected,Water Connected |
| Security Features: | Carbon Monoxide Detector(s),Smoke Detector(s) |
| Parking Description: | Direct Garage Access,Garage,Garage - Two Door |
| Fencing: | Wood |
| Patio / Deck Description: | Patio |
| Pool Description: | Association,Community |
| Exposure Faces: |
School
| School District: | Chaffey Joint Union High |
| Elementary School: | |
| High School: | |
| Jr. High School: |
Additional details
| HOA Fee: | 320.00 |
| HOA Frequency: | Monthly |
| HOA Includes: | Pool,Tennis Court(s) |
| APN: | 0208944560000 |
| WalkScore: | |
| VirtualTourURLBranded: | https://youtu.be/fJTmVChGhO4 |
Listing courtesy of JEANNETTE ARIAS from THE ASSOCIATES REALTY GROUP
Based on information from California Regional Multiple Listing Service, Inc. as of 2024-09-20 at 10:30 pm. This information is for your personal, non-commercial use and may not be used for any purpose other than to identify prospective properties you may be interested in purchasing. Display of MLS data is usually deemed reliable but is NOT guaranteed accurate by the MLS. Buyers are responsible for verifying the accuracy of all information and should investigate the data themselves or retain appropriate professionals. Information from sources other than the Listing Agent may have been included in the MLS data. Unless otherwise specified in writing, Broker/Agent has not and will not verify any information obtained from other sources. The Broker/Agent providing the information contained herein may or may not have been the Listing and/or Selling Agent.
