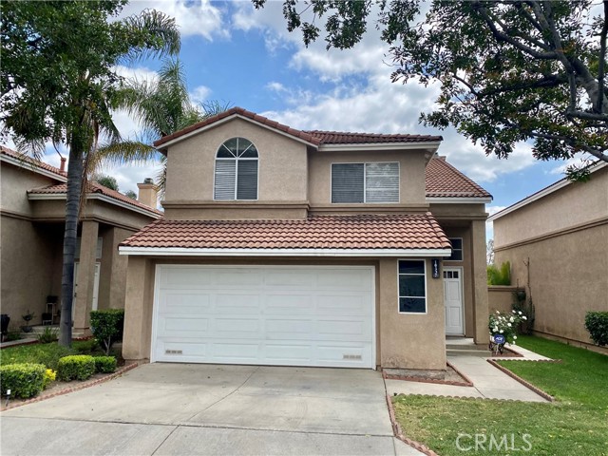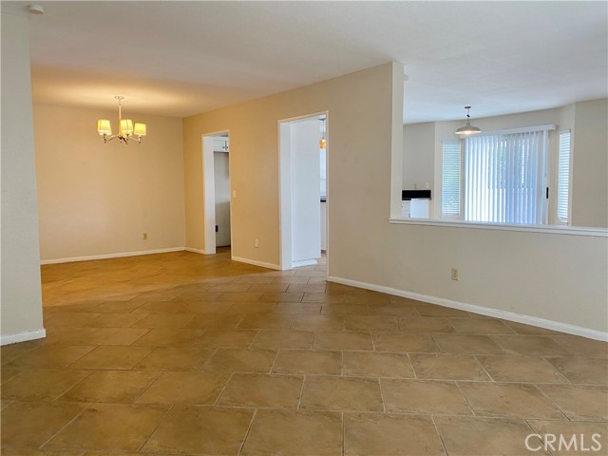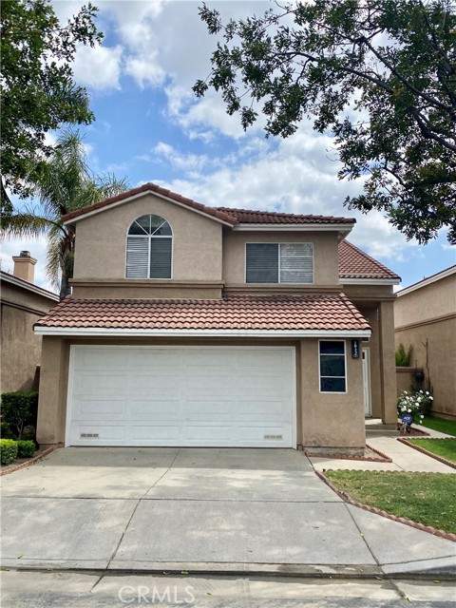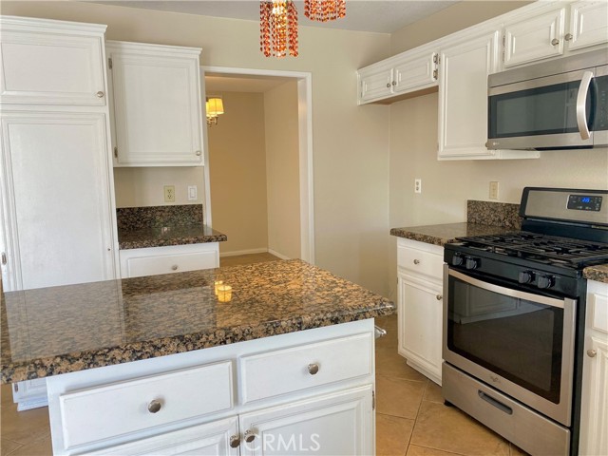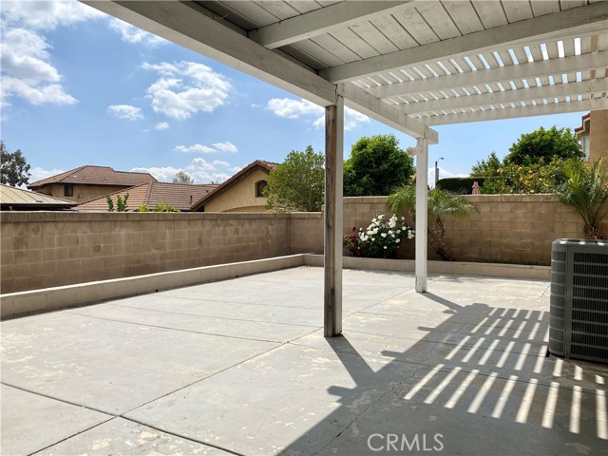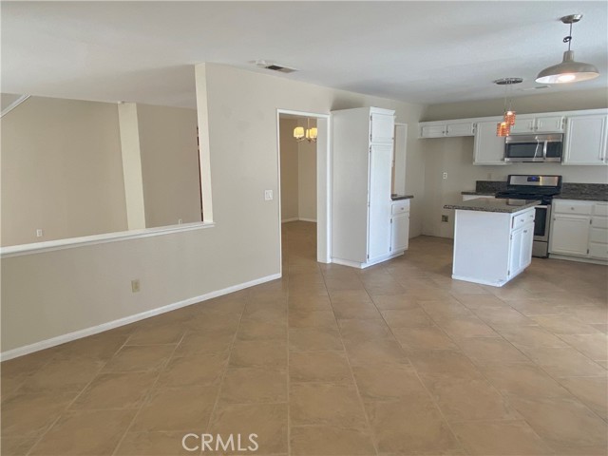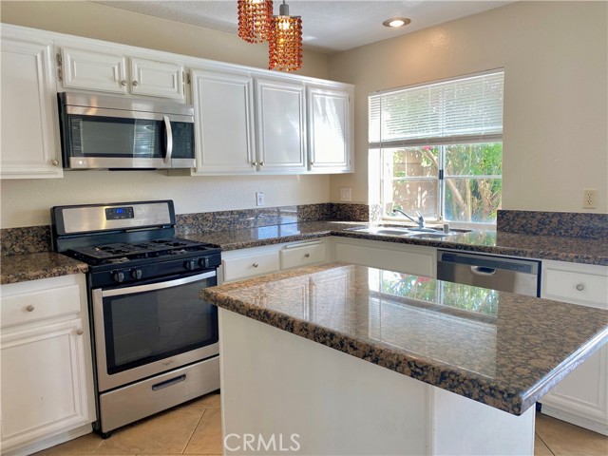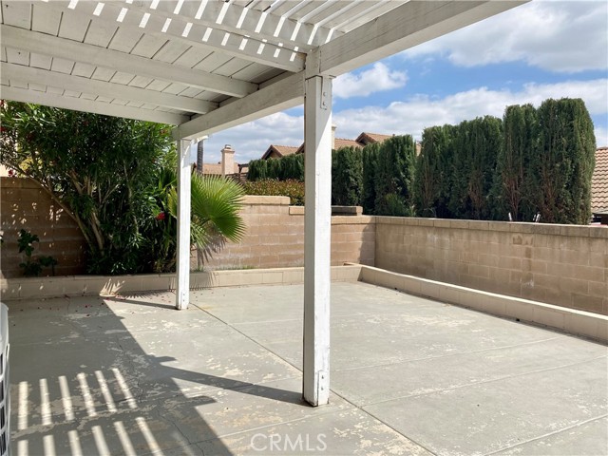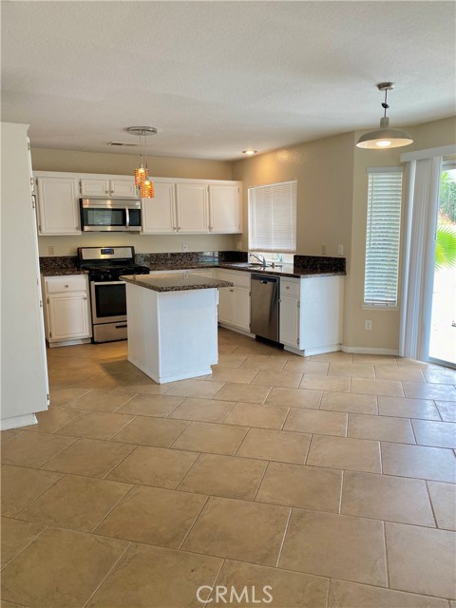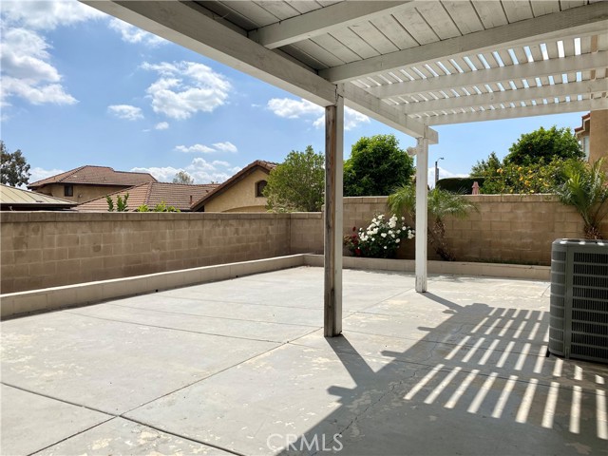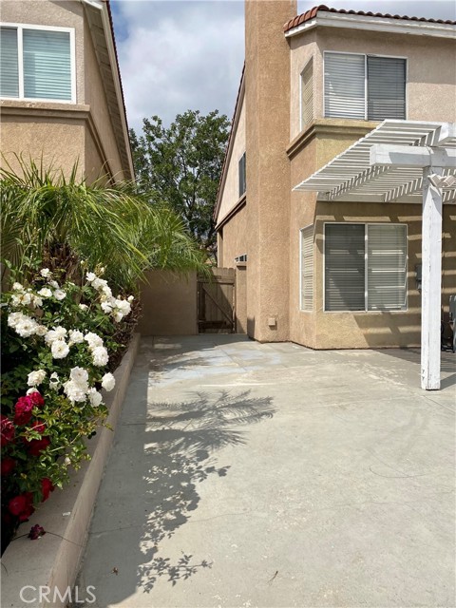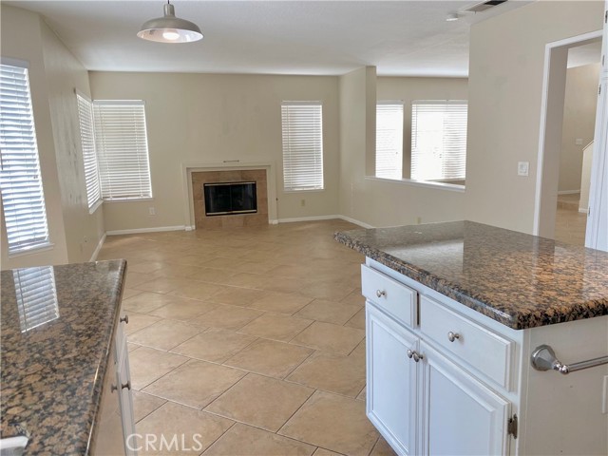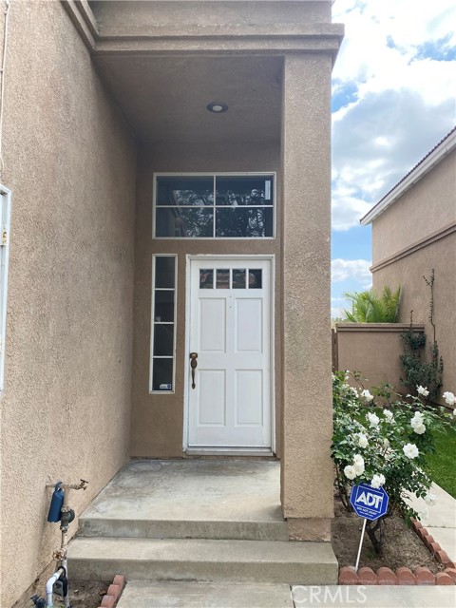#WS22077613
Opportunity knocks! Great chance to own a 2 story home located in the heart of Rancho Cucamonga! Conveniently located close to parks, schools, Victoria Gardens, Ontario Mills Shopping Center, supermarkets and shops. Easy access to FWY 210, 15, and 10 freeways. An award-winning school district. This beautiful home features an open floor plan with formal living room, formal dining room, family room with fireplace and open to the kitchen. The updated kitchen has granite countertops and a center island. A half bathroom and individual laundry room also on the first floor. The second floor features 3 bedrooms 2 full bathrooms and an open loft/den being used as home office which may be turn into a 4th bedroom. The spacious master bedroom has high vault ceiling, several large windows brings in warm natural light. The large master bathroom has separate tub and shower, double sink vanity, a large walk-in closet. This home has the water heater replaced in September 2020, a new HVAC system installed in December 2020.
| Property Id | 368531330 |
| Price | $ 719,900.00 |
| Property Size | 3860 Sq Ft |
| Bedrooms | 3 |
| Bathrooms | 2 |
| Available From | 17th of April 2022 |
| Status | Active |
| Type | Single Family Residence |
| Year Built | 1990 |
| Garages | 2 |
| Roof | |
| County | San Bernardino |
Location Information
| County: | San Bernardino |
| Community: | Park,Sidewalks,Street Lights |
| MLS Area: | 688 - Rancho Cucamonga |
| Directions: | south Haven ave & E. Base Line Rd |
Interior Features
| Common Walls: | No Common Walls |
| Rooms: | All Bedrooms Up,Den,Family Room,Kitchen,Laundry,Living Room,Loft,Master Bathroom,Master Bedroom,Master Suite,Walk-In Closet |
| Eating Area: | |
| Has Fireplace: | 1 |
| Heating: | Central |
| Windows/Doors Description: | |
| Interior: | |
| Fireplace Description: | Family Room |
| Cooling: | Central Air |
| Floors: | |
| Laundry: | Individual Room |
| Appliances: | Dishwasher,Disposal,Gas Oven,Gas Range,Gas Water Heater,Microwave,Water Heater |
Exterior Features
| Style: | |
| Stories: | 2 |
| Is New Construction: | 0 |
| Exterior: | |
| Roof: | |
| Water Source: | Public |
| Septic or Sewer: | Public Sewer |
| Utilities: | |
| Security Features: | Gated Community |
| Parking Description: | |
| Fencing: | |
| Patio / Deck Description: | |
| Pool Description: | Community |
| Exposure Faces: |
School
| School District: | Chaffey Joint Union High |
| Elementary School: | |
| High School: | Rancho Cucamonga |
| Jr. High School: |
Additional details
| HOA Fee: | 127.00 |
| HOA Frequency: | Monthly |
| HOA Includes: | Pool,Spa/Hot Tub,Recreation Room,Management |
| APN: | 1077142120000 |
| WalkScore: | |
| VirtualTourURLBranded: |
Listing courtesy of ZHAO CAI from RE/MAX 2000 REALTY
Based on information from California Regional Multiple Listing Service, Inc. as of 2024-09-20 at 10:30 pm. This information is for your personal, non-commercial use and may not be used for any purpose other than to identify prospective properties you may be interested in purchasing. Display of MLS data is usually deemed reliable but is NOT guaranteed accurate by the MLS. Buyers are responsible for verifying the accuracy of all information and should investigate the data themselves or retain appropriate professionals. Information from sources other than the Listing Agent may have been included in the MLS data. Unless otherwise specified in writing, Broker/Agent has not and will not verify any information obtained from other sources. The Broker/Agent providing the information contained herein may or may not have been the Listing and/or Selling Agent.
