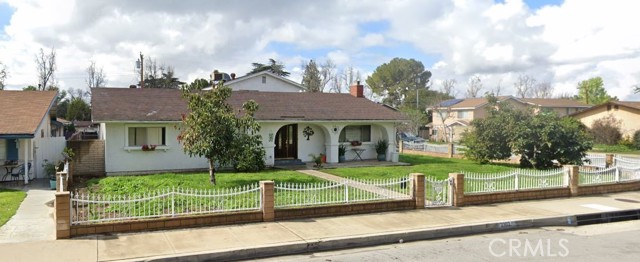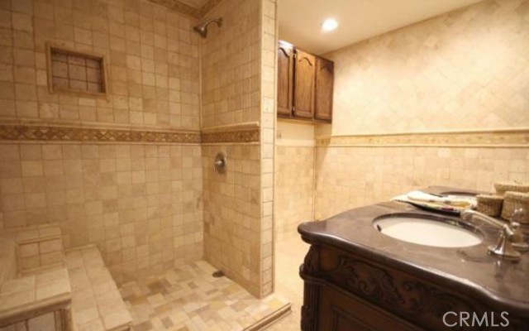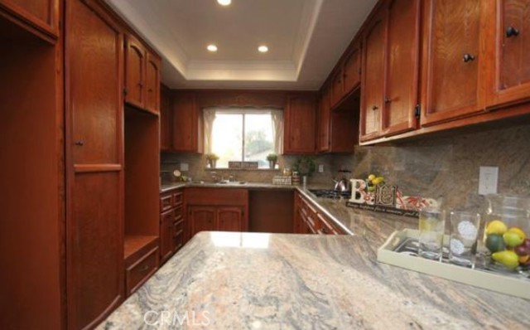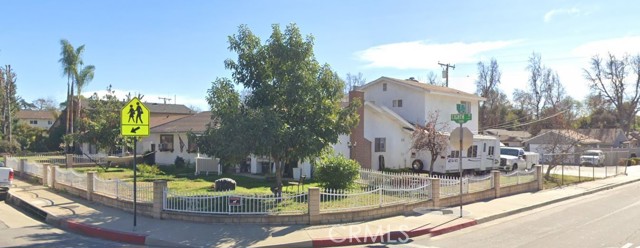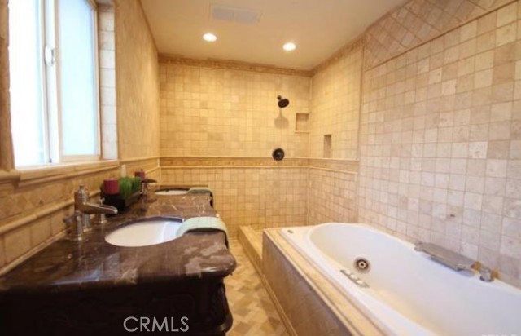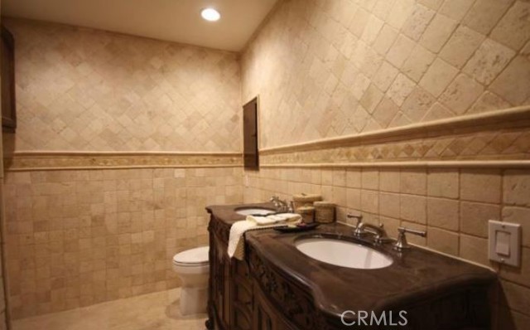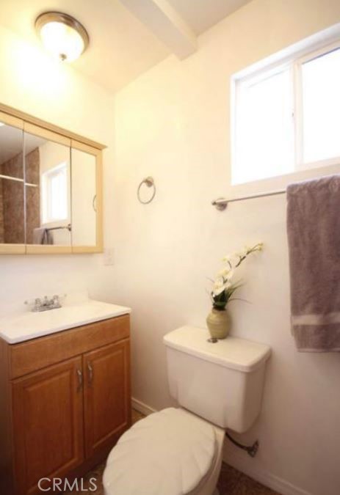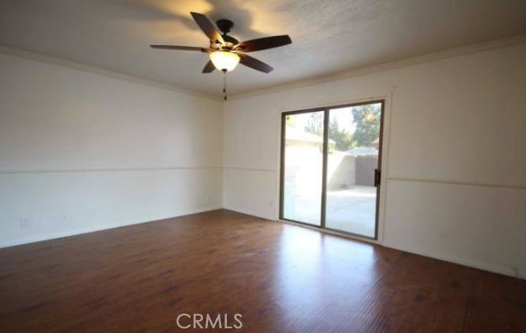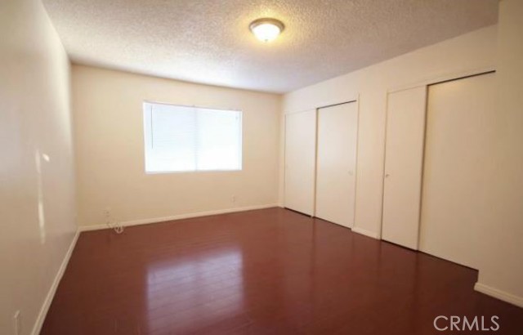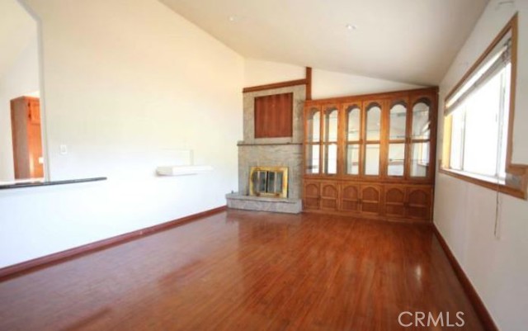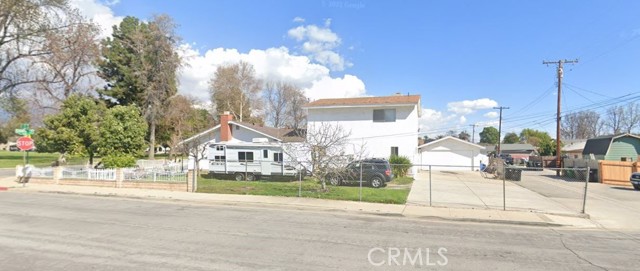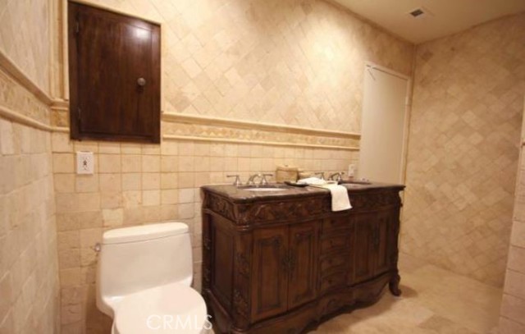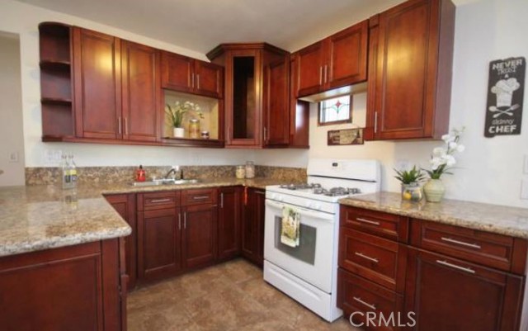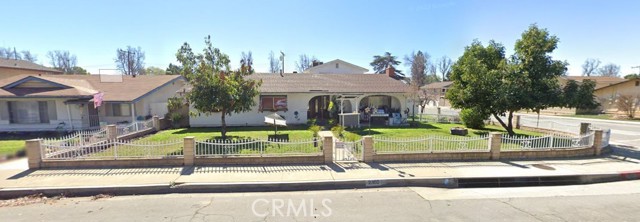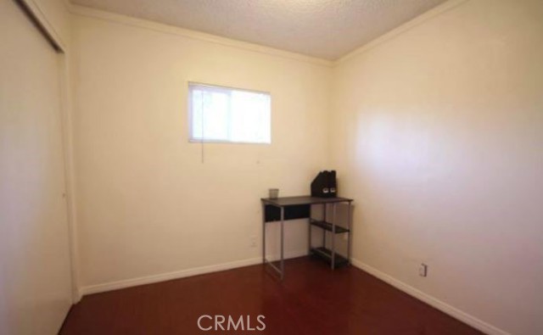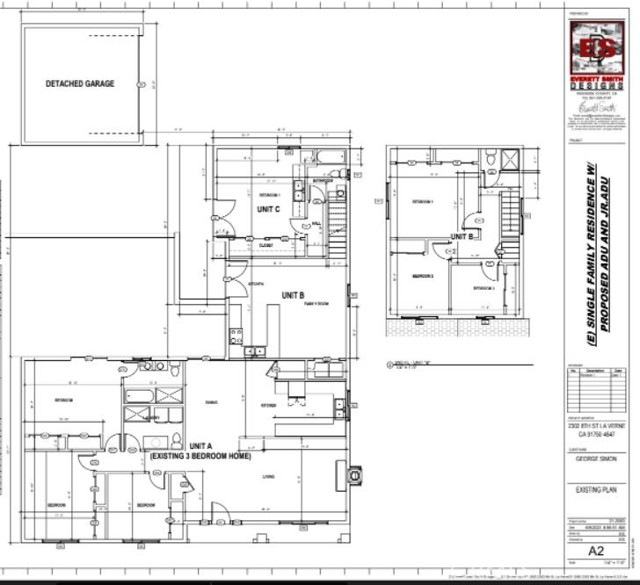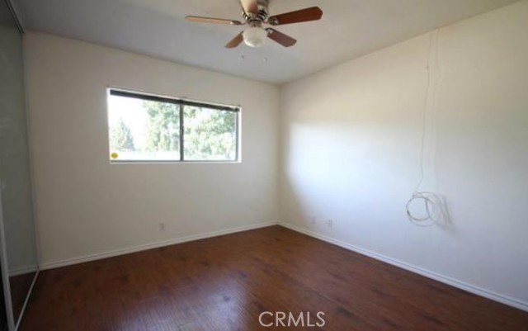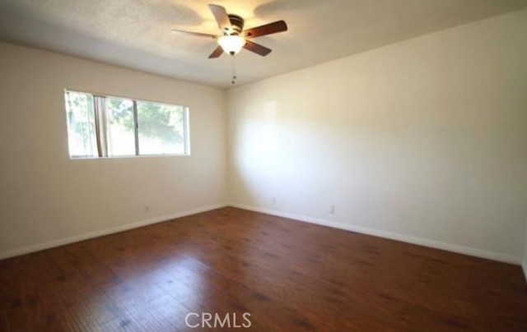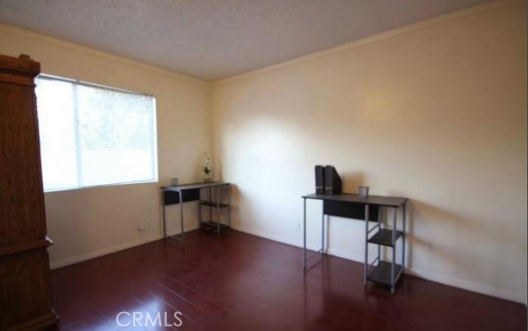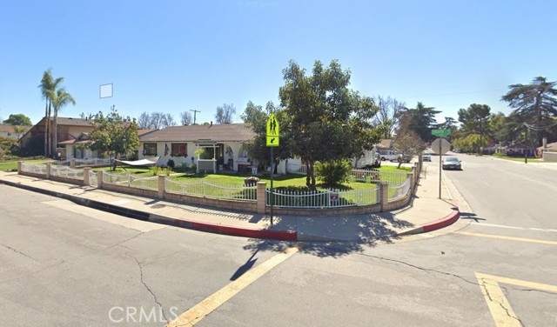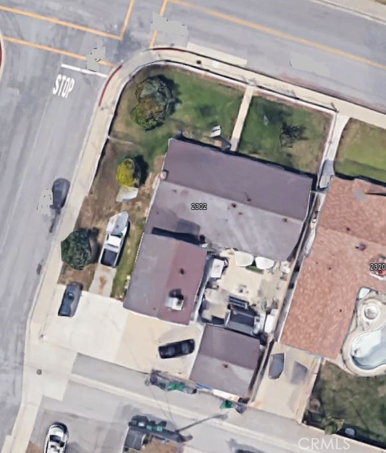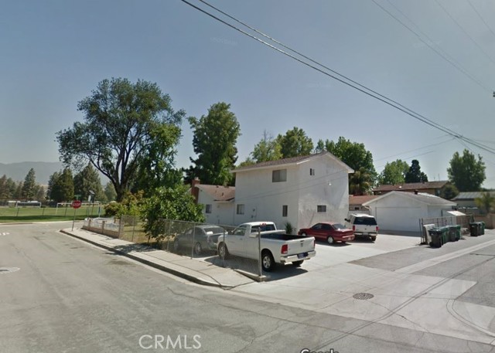#CV22075582
City approved three units comprised of a main SFR (1,563 SF), main Accessory Dwelling Unit (ADU) at 1,000 SF, and Ja Junior ADU (JRADU) at �382 SF �with a total living area SF of 2,945 SF. �Each unit has its own entry. �All units share the same utility meters (gas, water, electric). �Detached 2 car garage with a six car driveway and RV parking. �Alley access to garage and parking. Property features fenced rear, side and front yards. Two units are leased and one is owner occupied. Owner to vacate �prior to close of escrow while the other two tenants will remain. �SFR (Unit A) is a 3 bed / 2 bath home with a gallery kitchen and the living room features a fireplace. �ADU (Unit B) is a two story 3 bed and one bath ADU with a full kitchen, laundry, bath and it�s own private entry, Junior ADU (Unit C) is a studio with its own kitchen, bath and private entry. Flooring features wood, marble (noted as tile below) and laminate. Relax in the SFR master bathroom jacuzzi tub, �This multi-family unit is at the center of La Verne and walking distance from parks, minutes from Raging Waters, Bonelli Recreational Lake, schools, shopping and places of worship, Metro Train, �Univ of La Verne, Claremont Colleges, and more �The house faces north with a scenic view of the Foothills and La Flores Park.
| Property Id | 368517868 |
| Price | $ 1,600,000.00 |
| Property Size | 8183 Sq Ft |
| Bedrooms | 7 |
| Bathrooms | 0 |
| Available From | 14th of April 2022 |
| Status | Active |
| Type | Triplex |
| Year Built | 1977 |
| Garages | 2 |
| Roof | Composition |
| County | Los Angeles |
Location Information
| County: | Los Angeles |
| Community: | Curbs,Fishing,Foothills,Golf,Hiking,Gutters,Lake,Park,Watersports,Sidewalks,Storm Drains,Street Lights,Suburban |
| MLS Area: | 684 - La Verne |
| Directions: | North of Bonita Ave at the corner of "F" Street and 8th Street. |
Interior Features
| Common Walls: | 2+ Common Walls |
| Rooms: | Galley Kitchen,Kitchen,Laundry,Living Room,Main Floor Bedroom,Main Floor Master Bedroom,Master Bathroom,Master Bedroom |
| Eating Area: | |
| Has Fireplace: | 1 |
| Heating: | Central |
| Windows/Doors Description: | |
| Interior: | In-Law Floorplan,Block Walls,Ceiling Fan(s),Granite Counters,Unfurnished |
| Fireplace Description: | Living Room |
| Cooling: | Central Air |
| Floors: | Laminate,Stone,Wood |
| Laundry: | Gas Dryer Hookup |
| Appliances: |
Exterior Features
| Style: | Spanish,Traditional |
| Stories: | 2 |
| Is New Construction: | 0 |
| Exterior: | |
| Roof: | Composition |
| Water Source: | Public |
| Septic or Sewer: | Public Sewer |
| Utilities: | Cable Available,Electricity Connected,Natural Gas Connected,See Remarks,Sewer Connected,Water Connected |
| Security Features: | |
| Parking Description: | Concrete,Garage,Garage Faces Side,Garage - Single Door,No Driveway,RV Access/Parking |
| Fencing: | Block,Cross Fenced |
| Patio / Deck Description: | |
| Pool Description: | None |
| Exposure Faces: |
School
| School District: | Bonita Unified |
| Elementary School: | |
| High School: | |
| Jr. High School: |
Additional details
| HOA Fee: | 0.00 |
| HOA Frequency: | |
| HOA Includes: | |
| APN: | 8375026062 |
| WalkScore: | |
| VirtualTourURLBranded: |
Listing courtesy of GILBERTO PACHECO from COLDWELL BANKER TOWN & COUNTRY
Based on information from California Regional Multiple Listing Service, Inc. as of 2024-11-08 at 10:30 pm. This information is for your personal, non-commercial use and may not be used for any purpose other than to identify prospective properties you may be interested in purchasing. Display of MLS data is usually deemed reliable but is NOT guaranteed accurate by the MLS. Buyers are responsible for verifying the accuracy of all information and should investigate the data themselves or retain appropriate professionals. Information from sources other than the Listing Agent may have been included in the MLS data. Unless otherwise specified in writing, Broker/Agent has not and will not verify any information obtained from other sources. The Broker/Agent providing the information contained herein may or may not have been the Listing and/or Selling Agent.
