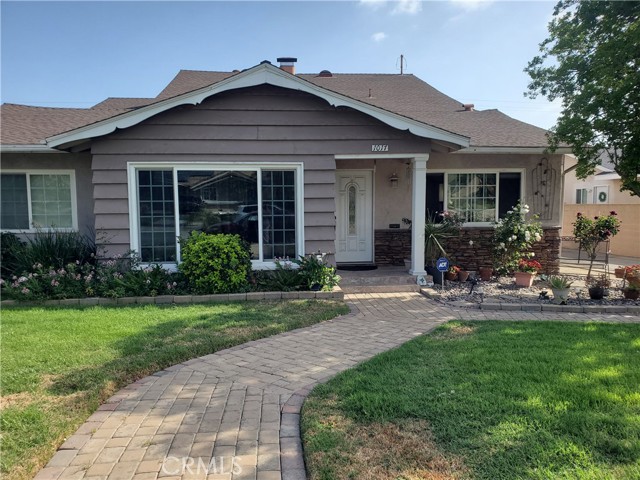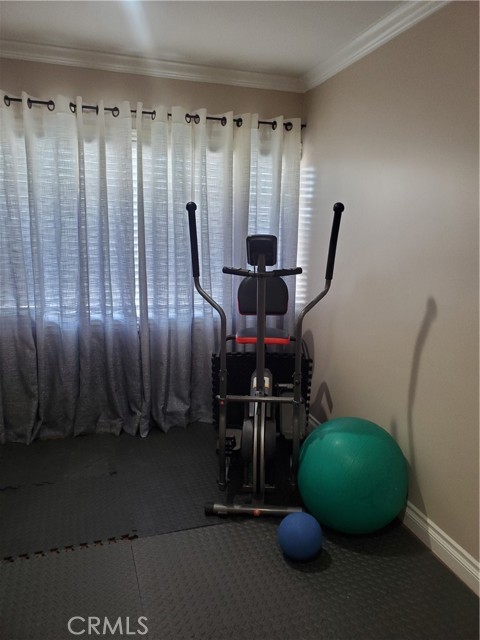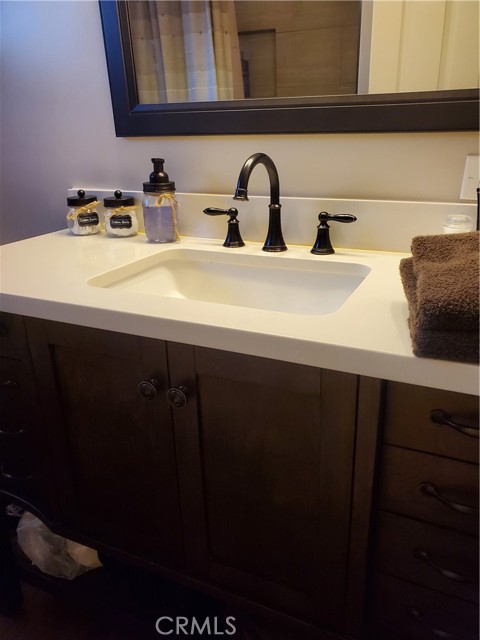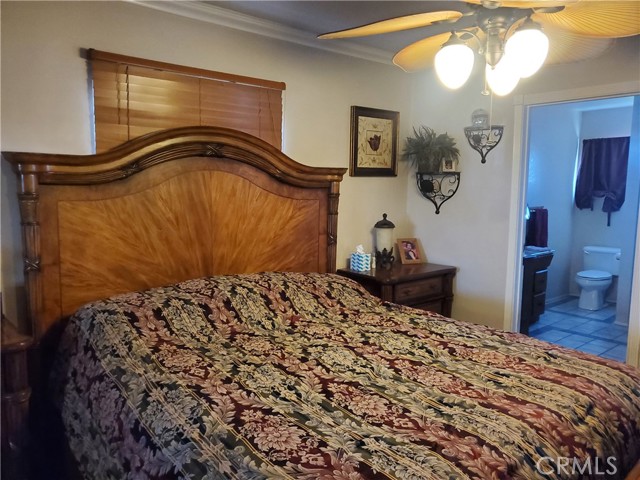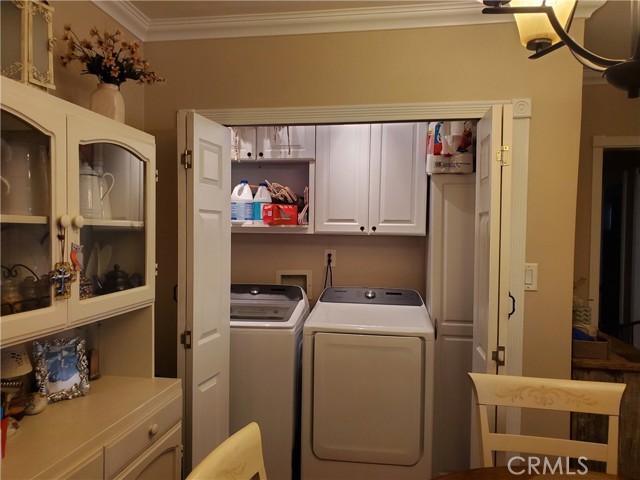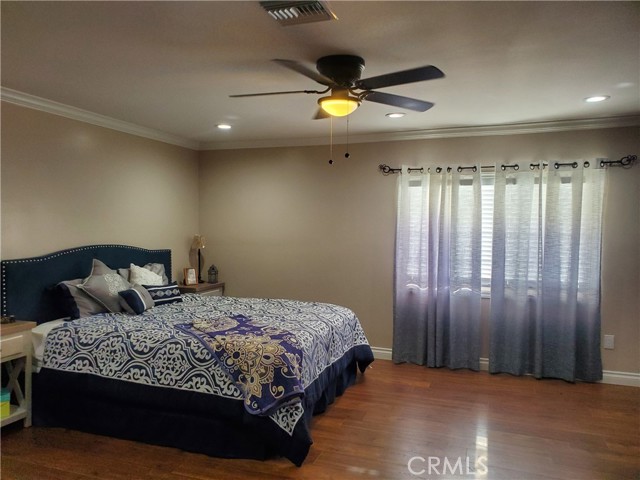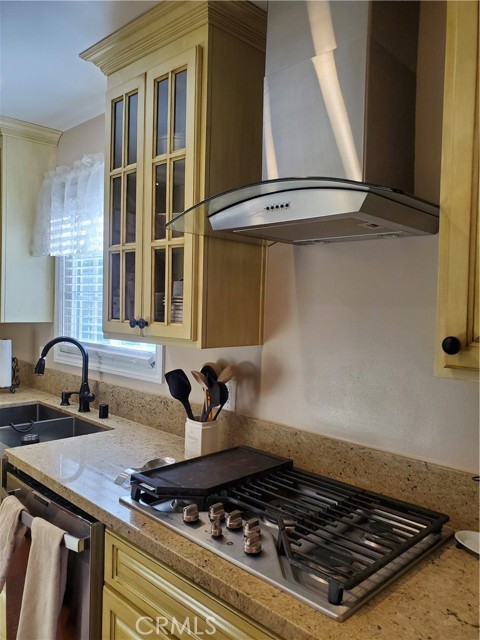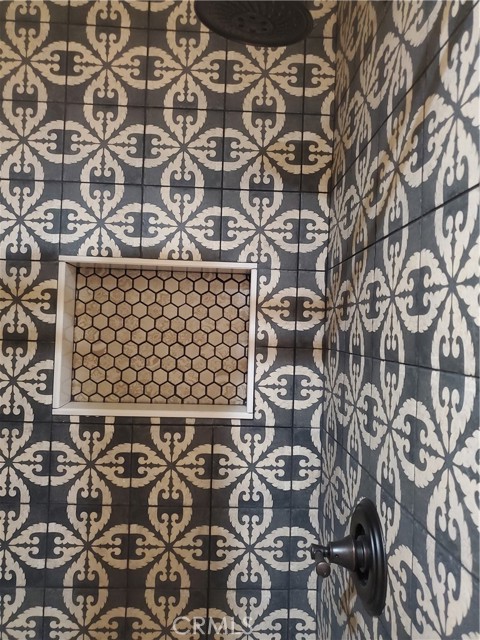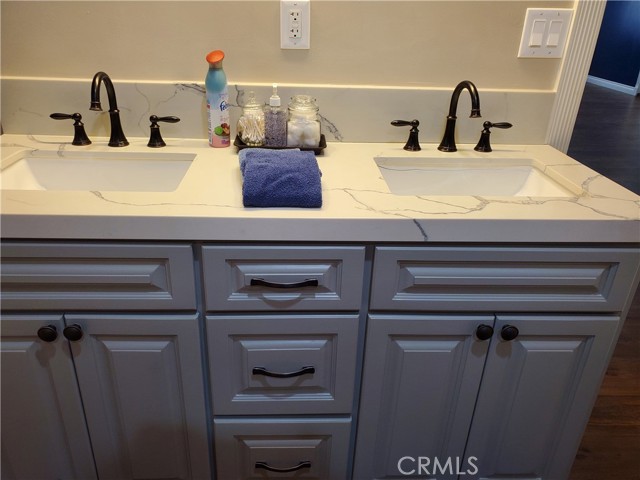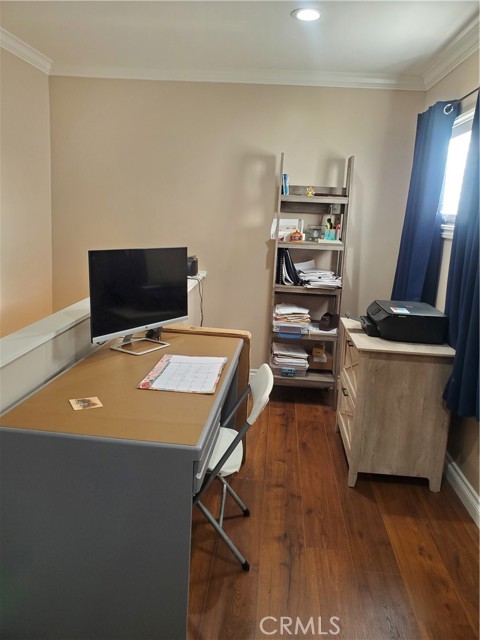#CV22075296
Welcome to this beautifully landscaped remodeled home nestled in the quiet and cozy community of Ontario. The property features a recently remodeled kitchen, remodeled bathrooms, and remodeled upstairs master suite. In fact, there are two master suites: one downstairs and one upstairs. This house is perfect for an extended family. The upstairs suite has room for a bed, exercise area, office, and there are hook ups for a stackable washer and dryer as well. There are also hook ups for a washer and dryer on the main floor. There is a separate room attached to the kitchen for less formal dining. A family is available for entertaining. Last but not least, there is a beautiful backyard with a pool. The property is located close to schools, shopping, and freeways. This property is a must see.
| Property Id | 368515238 |
| Price | $ 779,900.00 |
| Property Size | 9230 Sq Ft |
| Bedrooms | 4 |
| Bathrooms | 4 |
| Available From | 14th of April 2022 |
| Status | Pending |
| Type | Single Family Residence |
| Year Built | 1958 |
| Garages | 2 |
| Roof | |
| County | San Bernardino |
Location Information
| County: | San Bernardino |
| Community: | Sidewalks,Street Lights |
| MLS Area: | 686 - Ontario |
| Directions: | South on Mountain to Hawthorne Street |
Interior Features
| Common Walls: | No Common Walls |
| Rooms: | Family Room,Kitchen,Living Room,Main Floor Master Bedroom,Master Bathroom,Master Bedroom,Master Suite,Multi-Level Bedroom,Two Masters |
| Eating Area: | Dining Room,In Kitchen,Separated |
| Has Fireplace: | 1 |
| Heating: | Central,Fireplace(s) |
| Windows/Doors Description: | Blinds,Double Pane Windows,Drapes |
| Interior: | Bar,Crown Molding,Pantry |
| Fireplace Description: | Living Room |
| Cooling: | Central Air |
| Floors: | |
| Laundry: | Gas Dryer Hookup,In Closet,Washer Hookup |
| Appliances: |
Exterior Features
| Style: | |
| Stories: | 2 |
| Is New Construction: | 0 |
| Exterior: | |
| Roof: | |
| Water Source: | Public |
| Septic or Sewer: | Public Sewer |
| Utilities: | Electricity Connected,Natural Gas Connected |
| Security Features: | |
| Parking Description: | Garage - Two Door |
| Fencing: | |
| Patio / Deck Description: | |
| Pool Description: | Private,In Ground |
| Exposure Faces: |
School
| School District: | Chaffey Joint Union High |
| Elementary School: | |
| High School: | |
| Jr. High School: |
Additional details
| HOA Fee: | 0.00 |
| HOA Frequency: | |
| HOA Includes: | |
| APN: | 1008461030000 |
| WalkScore: | |
| VirtualTourURLBranded: |
Listing courtesy of KATHY WALTER-JONES from HOMESMART, EVERGREEN REALTY
Based on information from California Regional Multiple Listing Service, Inc. as of 2024-09-20 at 10:30 pm. This information is for your personal, non-commercial use and may not be used for any purpose other than to identify prospective properties you may be interested in purchasing. Display of MLS data is usually deemed reliable but is NOT guaranteed accurate by the MLS. Buyers are responsible for verifying the accuracy of all information and should investigate the data themselves or retain appropriate professionals. Information from sources other than the Listing Agent may have been included in the MLS data. Unless otherwise specified in writing, Broker/Agent has not and will not verify any information obtained from other sources. The Broker/Agent providing the information contained herein may or may not have been the Listing and/or Selling Agent.
