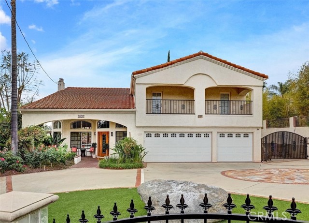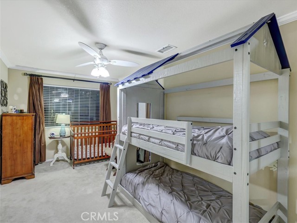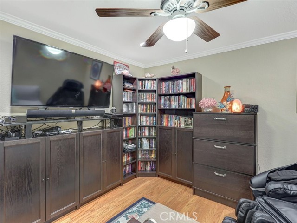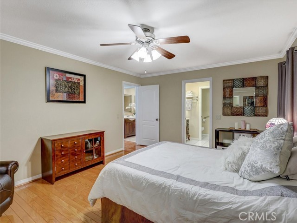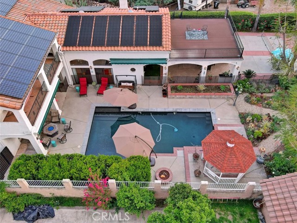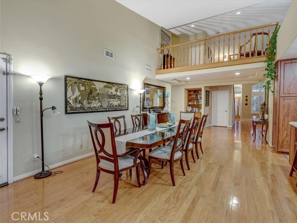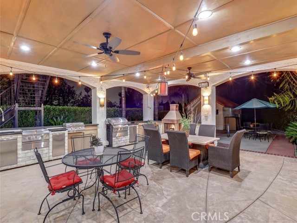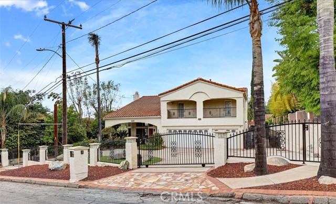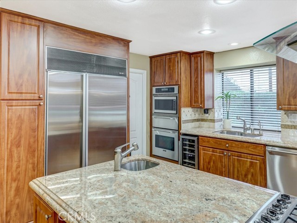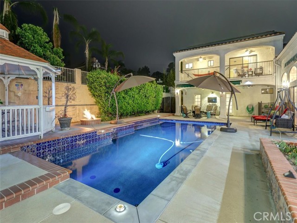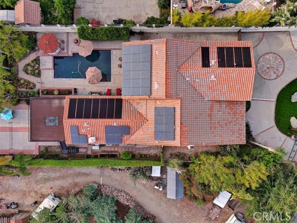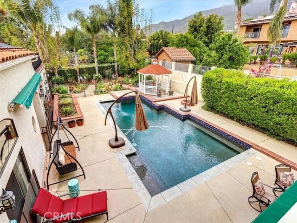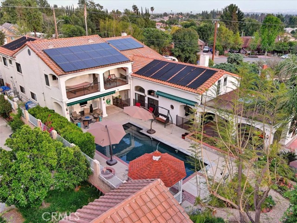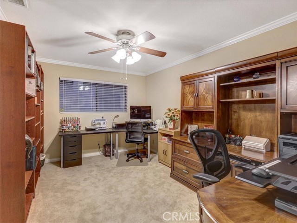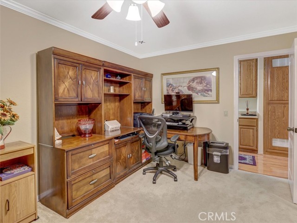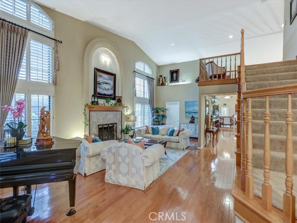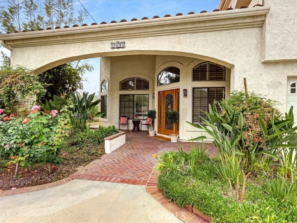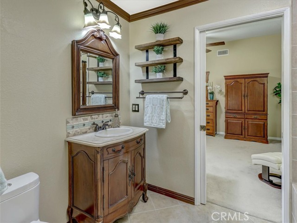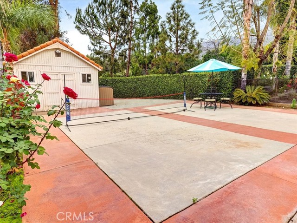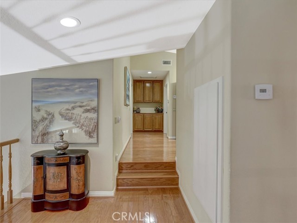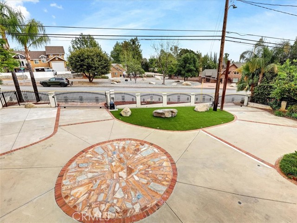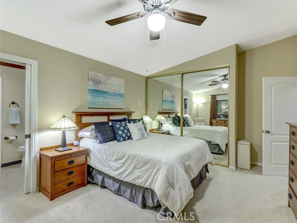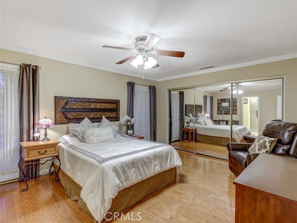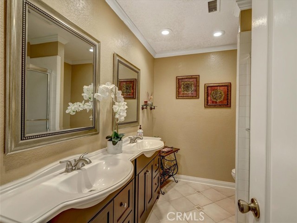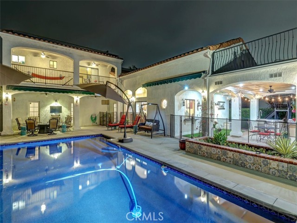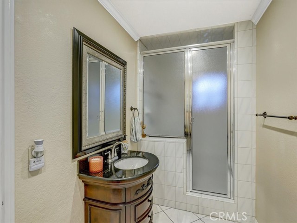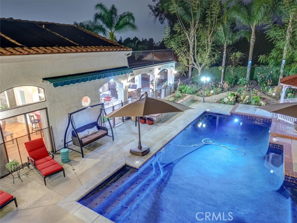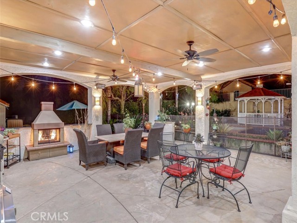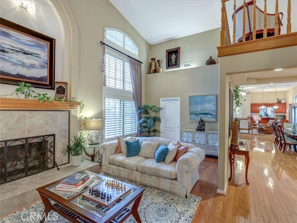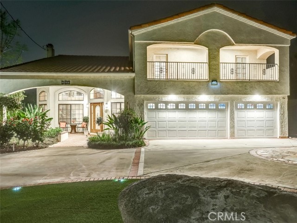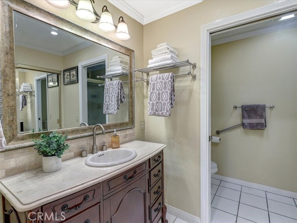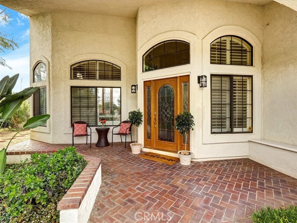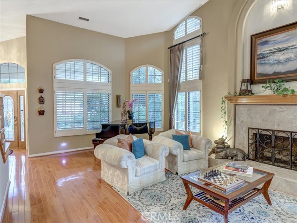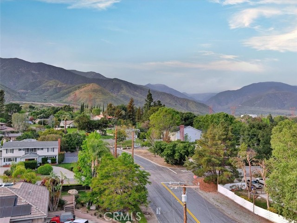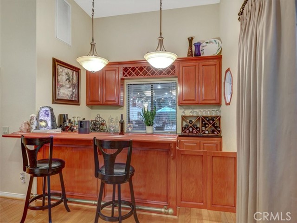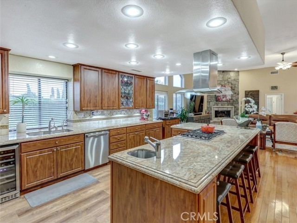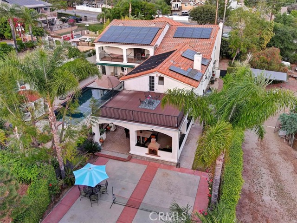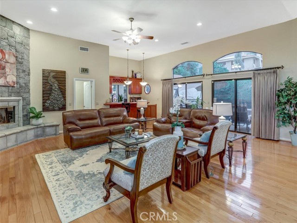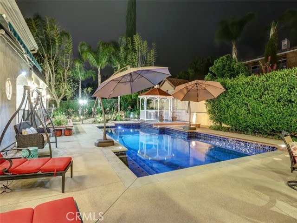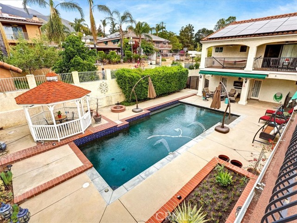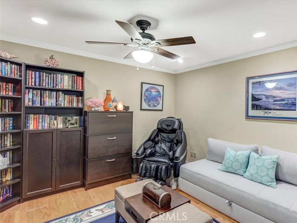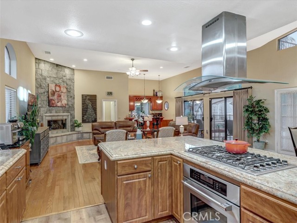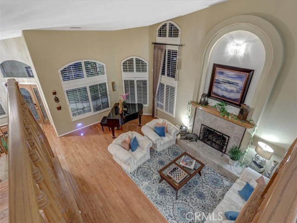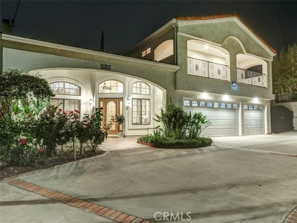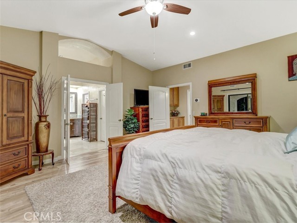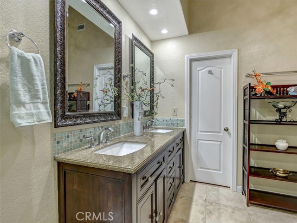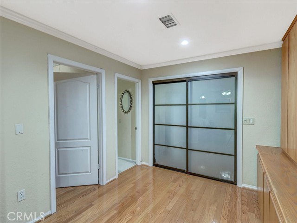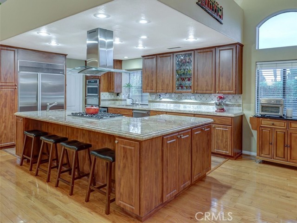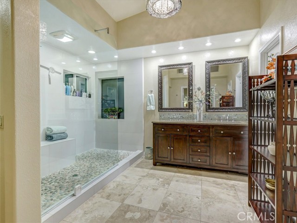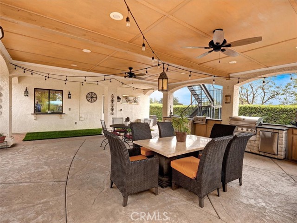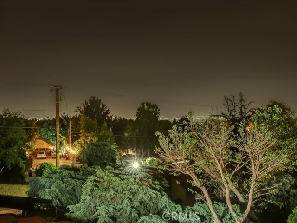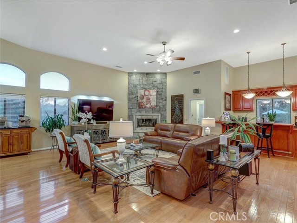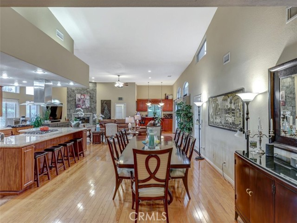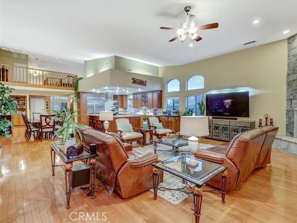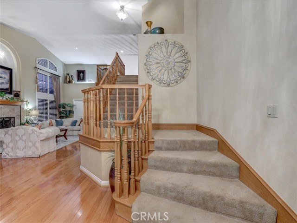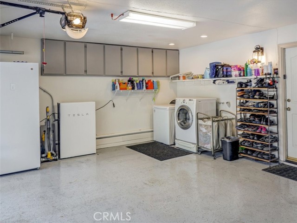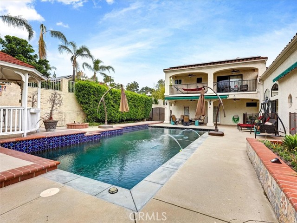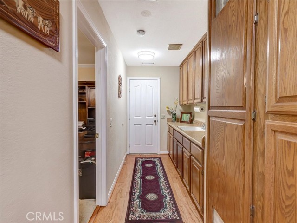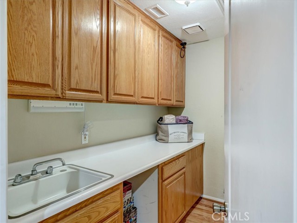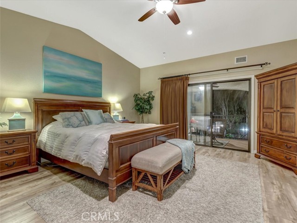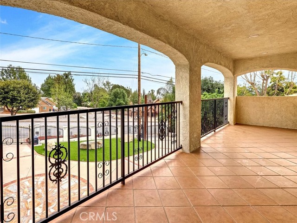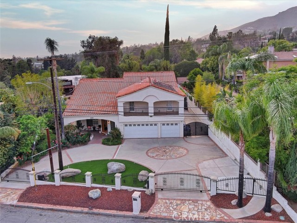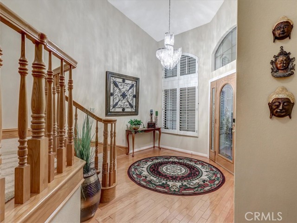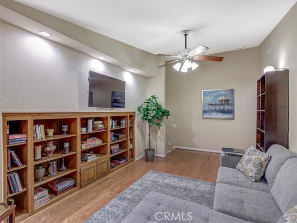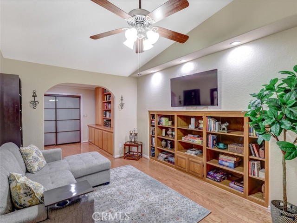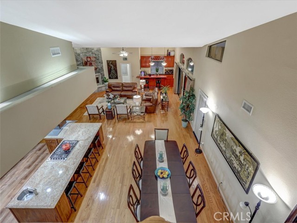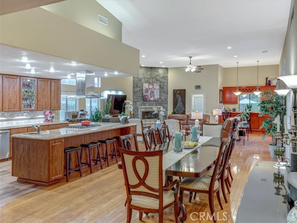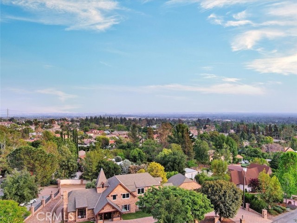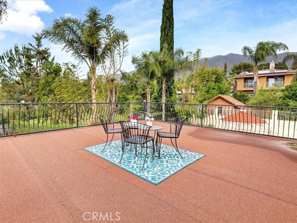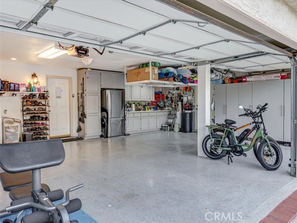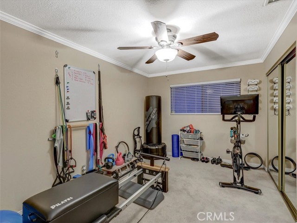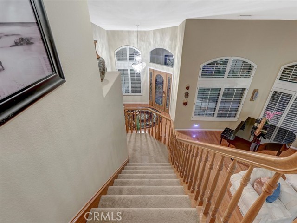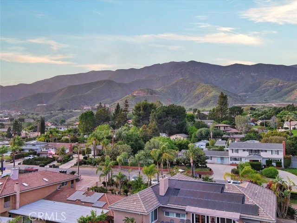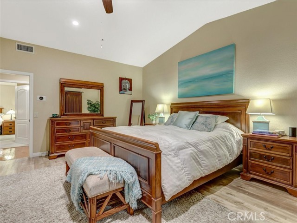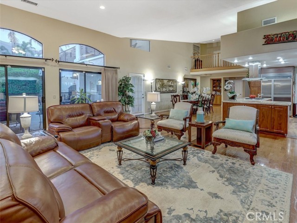#CV22073992
This exclusive custom estate in the prestigious San Antonio Heights features open and engaging floor plan with 6 bedrooms and 5 baths, of which a bedroom suite w/walk-in shower, 2 bedrooms and 2 baths, large living & family rooms, kitchen and office are downstairs, with master suite and 2 bedrooms with Jack/Jill bath, den, office and laundry room are on 2nd floor, with a large balcony by east bedroom overlooking the front yard and a west balcony by master suite overlooking the pool & backyard. This home has gone through extensive improvements in past years with gleaming hardwood floor, gourmet kitchen w/Subzero built-in refrigerator, wine cooler, Thermador ovens, warmer, countertop 6-burner range, and ventilation. Beautiful granite countertops and veggie sink for meal preps and eat-in. Expansive family room w/full service wet bar opens to the beautiful backyard. Next to wet bar is a bathroom for guests or shower after using pool. Most closets have organizers and new windows & doors treatments installed in certain area. Between 2014 to 2021, extensive upgrades for renewal energy source for electricity needs such as pool heating, water heater, electric car charging and power storage - making this home totally energy efficient and lowering energy cost. Pool was refurbished with New Wave mini pebbles and converted to saltwater system. Landscape improved with artificial turf, flower beds, fruit trees and rose gardens. The impressive large, covered patio with observation deck for mountains/city lights views and outdoor kitchen with several burners, BBQ grill, fridge, heating lamps, ceiling fans, recess lights and a 2-way fireplace are perfect for all seasons. Another fire pit by Gazebo and second covered patio provided enjoyable space for lodging and entertaining. In short, this is a great house for day-to-day living and entertaining indoor or outdoor. Large barn in the back can be a workshop or storage with sports court for pickleball or ping pong in front. Behind the barn this area can be used for composing, planting or raise chickens for fresh eggs. Finished flooring inside the 3-car garage with added storage cabinets and overhead storage system, setups for 2 washers and a dryer in addition to the 2nd floor laundry room setup for a stackable unit. Gated circular driveway with automatic gates provides ample space for more cars, RV or boat.
| Property Id | 368514027 |
| Price | $ 1,695,000.00 |
| Property Size | 15750 Sq Ft |
| Bedrooms | 6 |
| Bathrooms | 2 |
| Available From | 13th of April 2022 |
| Status | Active |
| Type | Single Family Residence |
| Year Built | 1976 |
| Garages | 3 |
| Roof | Tile |
| County | San Bernardino |
Location Information
| County: | San Bernardino |
| Community: | Foothills,Hiking,Street Lights,Suburban |
| MLS Area: | 690 - Upland |
| Directions: | Take Euclid north, at 24th Street S.B. County Fire Station, take right fork up about 1/2 mile, property is on left. |
Interior Features
| Common Walls: | No Common Walls |
| Rooms: | Den,Dressing Area,Entry,Family Room,Jack & Jill,Kitchen,Laundry,Living Room,Loft,Master Suite,Office,Separate Family Room,Two Masters,Walk-In Closet,Workshop |
| Eating Area: | Breakfast Counter / Bar,Breakfast Nook,Dining Room,In Living Room |
| Has Fireplace: | 1 |
| Heating: | Central,Fireplace(s),Forced Air,Natural Gas,Zoned |
| Windows/Doors Description: | Blinds,Drapes,Plantation ShuttersFrench Doors |
| Interior: | Balcony,Ceiling Fan(s),Crown Molding,Granite Counters,High Ceilings,Open Floorplan,Recessed Lighting,Stone Counters,Storage,Two Story Ceilings,Wet Bar |
| Fireplace Description: | Family Room,Living Room,Gas,Gas Starter,Fire Pit,Two Way |
| Cooling: | Central Air,Electric,Zoned |
| Floors: | Carpet,Tile,Vinyl,Wood |
| Laundry: | Gas Dryer Hookup,In Garage,Individual Room,Upper Level,Washer Hookup |
| Appliances: | Barbecue,Built-In Range,Dishwasher,Double Oven,Electric Oven,Freezer,Disposal,Gas Range,Gas Water Heater,Microwave,Range Hood,Refrigerator,Vented Exhaust Fan,Warming Drawer,Water Heater Central,Water Softener |
Exterior Features
| Style: | Custom Built |
| Stories: | |
| Is New Construction: | 0 |
| Exterior: | Awning(s),Barbecue Private,Lighting,Rain Gutters |
| Roof: | Tile |
| Water Source: | Private |
| Septic or Sewer: | Septic Type Unknown |
| Utilities: | Electricity Connected,Natural Gas Connected,Water Connected |
| Security Features: | Automatic Gate,Carbon Monoxide Detector(s),Card/Code Access,Security System,Smoke Detector(s) |
| Parking Description: | Auto Driveway Gate,Circular Driveway,Controlled Entrance,Direct Garage Access,Concrete,Paved,Garage Faces Front,Garage - Two Door,Garage Door Opener,RV Access/Parking |
| Fencing: | Block,Chain Link |
| Patio / Deck Description: | Concrete,Covered,Deck,Porch,Front Porch,Rear Porch,Slab |
| Pool Description: | Private,Fenced,Heated,In Ground,Pebble,Salt Water,Solar Heat,Tile |
| Exposure Faces: |
School
| School District: | Upland |
| Elementary School: | |
| High School: | |
| Jr. High School: |
Additional details
| HOA Fee: | 0.00 |
| HOA Frequency: | |
| HOA Includes: | |
| APN: | 1003171320000 |
| WalkScore: | |
| VirtualTourURLBranded: | https://hd.pics/536128 |
Listing courtesy of HWEI-CHU MENG from CENTURY 21 PEAK
Based on information from California Regional Multiple Listing Service, Inc. as of 2024-11-09 at 10:30 pm. This information is for your personal, non-commercial use and may not be used for any purpose other than to identify prospective properties you may be interested in purchasing. Display of MLS data is usually deemed reliable but is NOT guaranteed accurate by the MLS. Buyers are responsible for verifying the accuracy of all information and should investigate the data themselves or retain appropriate professionals. Information from sources other than the Listing Agent may have been included in the MLS data. Unless otherwise specified in writing, Broker/Agent has not and will not verify any information obtained from other sources. The Broker/Agent providing the information contained herein may or may not have been the Listing and/or Selling Agent.
