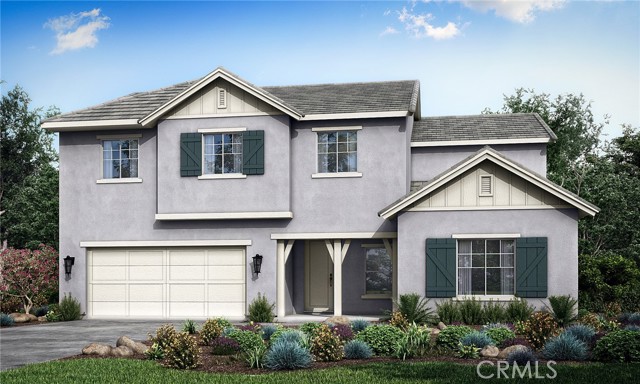#IV22071545
Brand-new Single-Family Homes under Construction at Belmont Collection (Verdemont Heights) San Bernardino Ca. No Mello Roos and NO HOA. Beautiful 2 story detached homes in a cul de sac. Nice separation between the homes with room for the RV. Large pool sized backyard on a 19,000 sqft. Lot. This home offers 5 Bedrooms, plus A loft, 3 Bath, with a 2-car garage. One bedroom and a full bathroom downstairs. Open floor plan with Great room and Kitchen that features a large kitchen Island. Stainless steel Whirlpool Appliances, Kitchen Granite counter tops and matte white cabinetry throughout. Fireplace included in the family room. Separate shower and tub in Primary bathroom. Laundry room sink w/upper cabinets also Included. Energy efficient Low E vinyl window and insulated entry doors, whole house fan included, tankless water heater. 9-foot ceilings at first floor, rounded corners, prewire for ceiling fans in all the bedrooms, and Loft, also included. Cat 6 telephone outlets in all bedrooms. smart code front door lock. Solar can be leased or purchased. Front yard landscaping including automatic irrigation system and rain sensor. The exterior elevation is a French cottage. Buyer can still pick out flooring. Home will be ready for move-in mid-September 2022. This is a must see!
| Property Id | 368491435 |
| Price | $ 774,990.00 |
| Property Size | 19478 Sq Ft |
| Bedrooms | 5 |
| Bathrooms | 3 |
| Available From | 8th of April 2022 |
| Status | Pending |
| Type | Single Family Residence |
| Year Built | 2022 |
| Garages | 2 |
| Roof | Concrete |
| County | San Bernardino |
Location Information
| County: | San Bernardino |
| Community: | Hiking,Horse Trails,Sidewalks,Street Lights |
| MLS Area: | 274 - San Bernardino |
| Directions: | 215 Freeway Exit Palm Ave. Go North on Palm Ave. and make a left on Belmont Ave. Belmont Collection Verdemont Heights Community on the right hand of the street. |
Interior Features
| Common Walls: | No Common Walls |
| Rooms: | Great Room,Kitchen,Laundry,Loft,Main Floor Bedroom,Walk-In Closet,Walk-In Pantry |
| Eating Area: | Breakfast Counter / Bar,Breakfast Nook,Family Kitchen,Dining Room |
| Has Fireplace: | 1 |
| Heating: | Central,Fireplace(s) |
| Windows/Doors Description: | Insulated Doors |
| Interior: | Granite Counters,Open Floorplan,Pantry,Recessed Lighting,Storage,Tandem,Wired for Data |
| Fireplace Description: | Family Room |
| Cooling: | Central Air,SEER Rated 13-15,Whole House Fan |
| Floors: | |
| Laundry: | Gas Dryer Hookup,Upper Level,Washer Hookup |
| Appliances: | Dishwasher,ENERGY STAR Qualified Appliances,Gas Range,Microwave,Tankless Water Heater |
Exterior Features
| Style: | Cottage,French |
| Stories: | |
| Is New Construction: | 1 |
| Exterior: | |
| Roof: | Concrete |
| Water Source: | Public |
| Septic or Sewer: | Public Sewer |
| Utilities: | Cable Available |
| Security Features: | |
| Parking Description: | Direct Garage Access,Driveway,Garage,RV Potential |
| Fencing: | Block,Vinyl |
| Patio / Deck Description: | Front Porch |
| Pool Description: | None |
| Exposure Faces: |
School
| School District: | San Bernardino City Unified |
| Elementary School: | |
| High School: | |
| Jr. High School: |
Additional details
| HOA Fee: | 0.00 |
| HOA Frequency: | |
| HOA Includes: | |
| APN: | 0000026171209 |
| WalkScore: | |
| VirtualTourURLBranded: |
Listing courtesy of ROGER HOBBS from R.C. HOBBS COMPANY INC.
Based on information from California Regional Multiple Listing Service, Inc. as of 2024-09-21 at 10:30 pm. This information is for your personal, non-commercial use and may not be used for any purpose other than to identify prospective properties you may be interested in purchasing. Display of MLS data is usually deemed reliable but is NOT guaranteed accurate by the MLS. Buyers are responsible for verifying the accuracy of all information and should investigate the data themselves or retain appropriate professionals. Information from sources other than the Listing Agent may have been included in the MLS data. Unless otherwise specified in writing, Broker/Agent has not and will not verify any information obtained from other sources. The Broker/Agent providing the information contained herein may or may not have been the Listing and/or Selling Agent.

