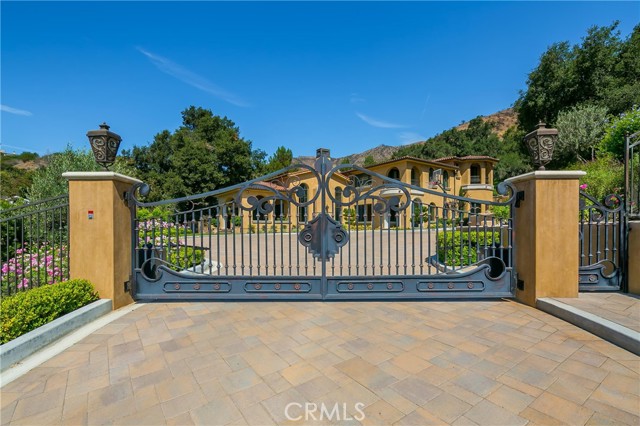#AR22071355
2012 Built Luxury Custom view Estate situated in North Glendora. Private gated w/wide driveway. Highest quality materials & designer finishing throughout this elegant estate including a commercial grade elevator, custom ceilings, custom wall & door moldings, imported Spanish tiles, custom windows, Hunter Douglas blinds & shades, designer lightings & fixtures, Bulthaup custom cabinetry, built-in stereo system throughout the house, home automation controls temperature, lighting, security, entertainment & camera, 5 A/C systems w/ 7 individual zones, commercial water heater, & plenty of built-ins throughout. Multi-layer master suite floor plan constructs maximum privacy. Gorgeous double doors welcome you to the formal entry w/ modern stainless staircase, high ceiling private office w/ double glass doors & built-ins, great family room w/ 18� high ceilings, designer fireplace, 7 channel home theatre surround sound system, build-in bar w/ Subzero wine refrigerator. Magnificent gourmet kitchen w/ large isl&, Miele appliances including induction cook top, ovens, hood, build-in coffee maker, microwave, steamer, warming drawer, dishwasher, two full- size refrigerators & freezers. Separate Wok kitchen w/ Viking professional hood, Miele gas range, super burner, build-in fryer, Liebherr refrigerator, & second dishwasher. Downstairs master suite complete w/ spacious retreat & large bathroom w/ jetted whirlpool bathtub. Easy access to private outdoor sitting area & garden. Upstairs master suite features a double door entry, spacious private retreat, a large balcony w/ endless views, beautiful master bathroom w/ Subzero refrigerator, large dual sink vanity, BainULTRA jetted bathtub, & oversized steam & shower. Three additional upstairs bedrooms (two are en-suite), additional upstairs office, a den w/ 5 channel surround sound theatre, & a gorgeous upstairs laundry room w/ plenty built-in storage, sink, & built-in iron board. Play room/Gym is completed w/ a custom home theatre w/ surround sound, recliner seating, mini wet bar w/ built-in cabinetry, Miele ice maker & refrigerator. Beautiful park like backyard w/ creek, putting green, oak & fruit trees, & huge children�s play area. 4 car attached garage (approximate 1,400 sqft) w/ many built-in storage complete this amazing home. Take in the stunning city lights & mountain views as you enjoy sitting from the beautiful front loggia. This gorgeous one of a kind custom estate will satisfy the tastes of the most discerning buyer.
| Property Id | 368490116 |
| Price | $ 3,888,000.00 |
| Property Size | 44276 Sq Ft |
| Bedrooms | 5 |
| Bathrooms | 5 |
| Available From | 8th of April 2022 |
| Status | Active |
| Type | Single Family Residence |
| Year Built | 2012 |
| Garages | 4 |
| Roof | |
| County | Los Angeles |
Location Information
| County: | Los Angeles |
| Community: | BLM/National Forest,Gutters |
| MLS Area: | 629 - Glendora |
| Directions: | Cross Streets: N / Easley Canyon Rd |
Interior Features
| Common Walls: | No Common Walls |
| Rooms: | Bonus Room,Dressing Area,Entry,Family Room,Formal Entry,Great Room,Library,Main Floor Master Bedroom,Master Bedroom,Master Suite,Recreation,Retreat,Two Masters,Walk-In Closet |
| Eating Area: | |
| Has Fireplace: | 1 |
| Heating: | Fireplace(s) |
| Windows/Doors Description: | Double Pane Windows |
| Interior: | Elevator,Home Automation System,Wet Bar,Wired for Sound |
| Fireplace Description: | Family Room,Game Room |
| Cooling: | Central Air,Zoned |
| Floors: | Stone,Wood |
| Laundry: | Individual Room |
| Appliances: | Dishwasher,Refrigerator |
Exterior Features
| Style: | |
| Stories: | 2 |
| Is New Construction: | 0 |
| Exterior: | |
| Roof: | |
| Water Source: | Public |
| Septic or Sewer: | Public Sewer |
| Utilities: | Sewer Connected |
| Security Features: | Automatic Gate,Carbon Monoxide Detector(s),Security System,Smoke Detector(s) |
| Parking Description: | Auto Driveway Gate,Direct Garage Access,Driveway,Paved,Garage,Garage Faces Side,Gated,Oversized |
| Fencing: | |
| Patio / Deck Description: | |
| Pool Description: | None |
| Exposure Faces: |
School
| School District: | Glendora Unified |
| Elementary School: | |
| High School: | |
| Jr. High School: |
Additional details
| HOA Fee: | 0.00 |
| HOA Frequency: | |
| HOA Includes: | |
| APN: | 8636029015 |
| WalkScore: | |
| VirtualTourURLBranded: |
Listing courtesy of MARGARET LEE from COLDWELL BANKER DYNASTY ARC.
Based on information from California Regional Multiple Listing Service, Inc. as of 2024-09-19 at 10:30 pm. This information is for your personal, non-commercial use and may not be used for any purpose other than to identify prospective properties you may be interested in purchasing. Display of MLS data is usually deemed reliable but is NOT guaranteed accurate by the MLS. Buyers are responsible for verifying the accuracy of all information and should investigate the data themselves or retain appropriate professionals. Information from sources other than the Listing Agent may have been included in the MLS data. Unless otherwise specified in writing, Broker/Agent has not and will not verify any information obtained from other sources. The Broker/Agent providing the information contained herein may or may not have been the Listing and/or Selling Agent.





