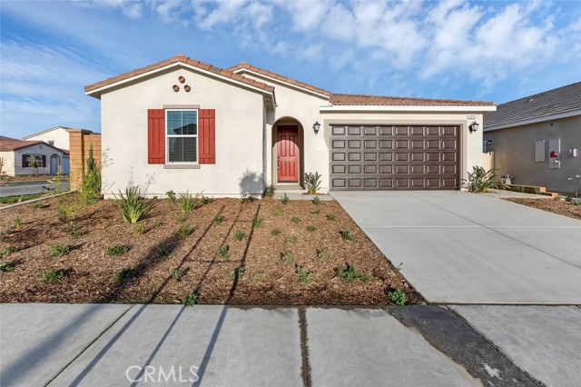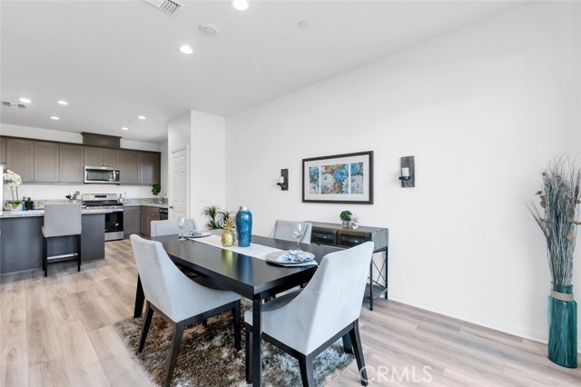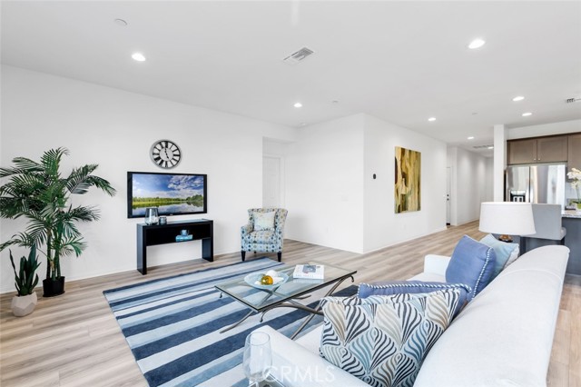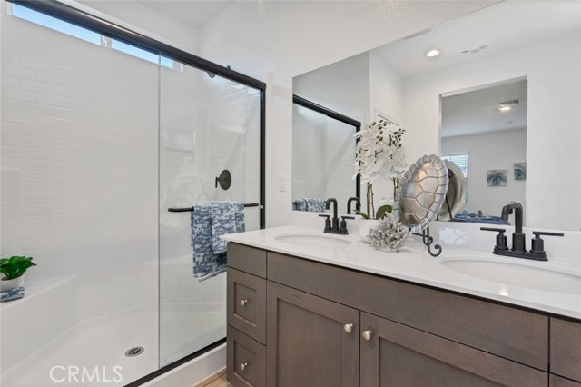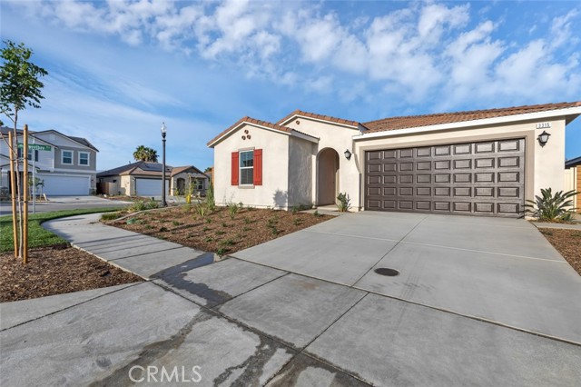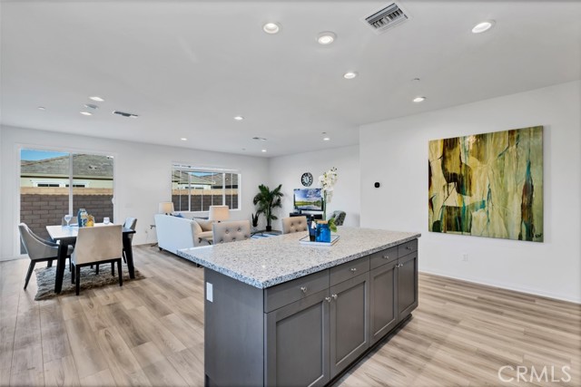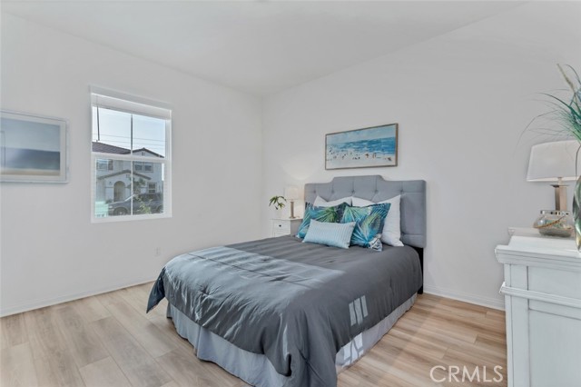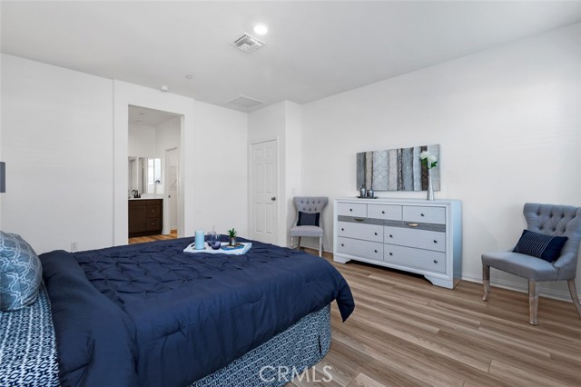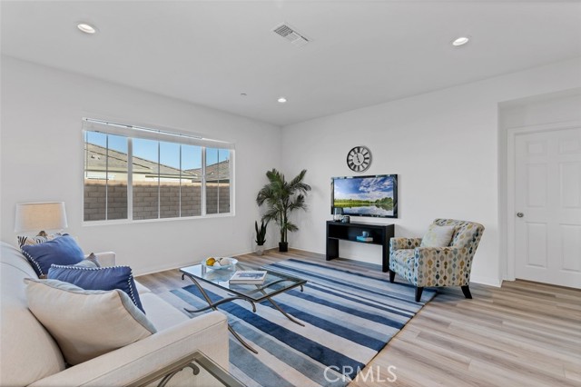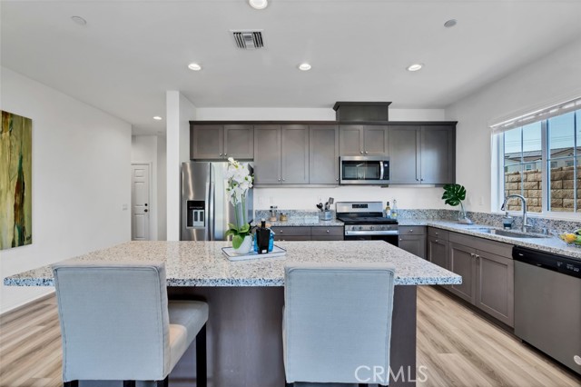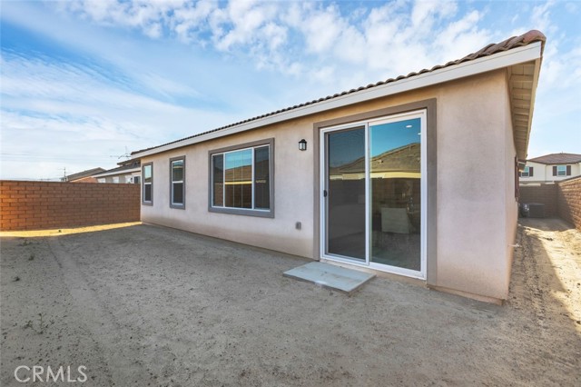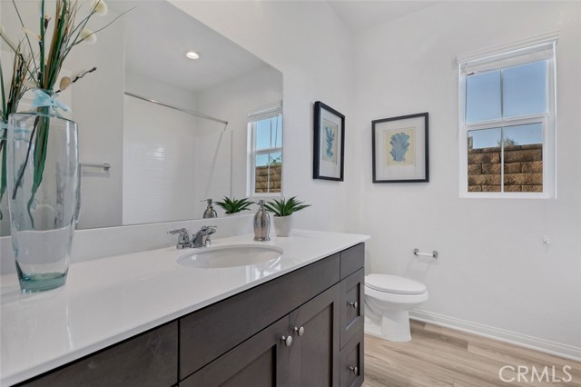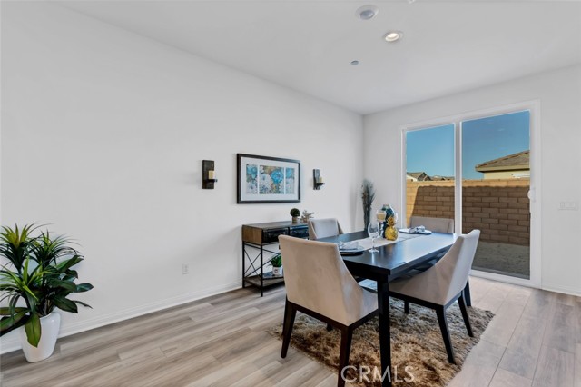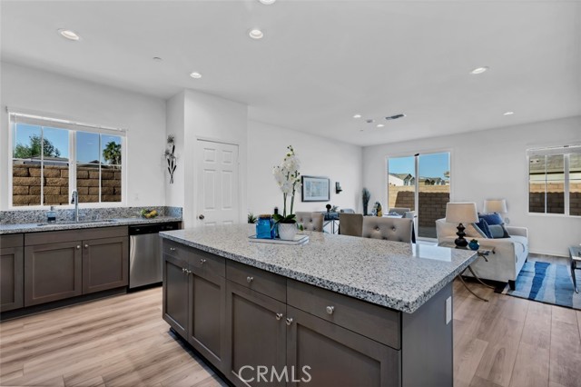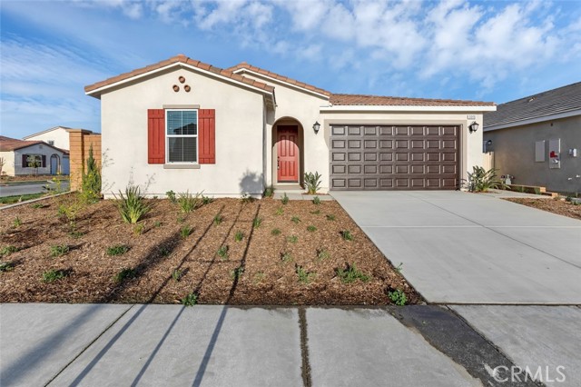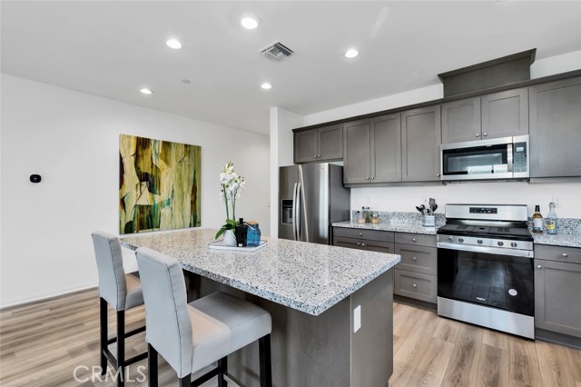#TR22070890
Brand new 2022 single family residence in Ontario, CA. The home is with ambient natural lights and open floor plan. Home highlights appliances of DenKohler, Sinks Tankless water heater, Walk-in closet at master bath, engineered stone bath countertops, ENERGY STAR certified homes tested and verified by third-party inspector. Other features include a spacious kitchen, spacious backyard, big driveway, and an open space plan inside. The kitchen and bathrooms are designed to match today's highly desired modern qualities. There are 2 attached garage spaces with driveway and street parking. This home is a perfect example of duality as it is large yet feels very welcoming. Not to mention, it is a solar powered property that includes energy star qualified appliances such as HVAC, insulation, thermostat, water heating, and other sustainable features. A house like this is easy on the eyes and easy to enjoy life in. This area of Ontario is very convenient due to the surrounding popular restaurants, coffee shops, corporate buildings, a highly rated airport, and is between Orange County and Los Angeles. This beautiful wont last and is sure to please!
| Property Id | 368486337 |
| Price | $ 859,000.00 |
| Property Size | 5260 Sq Ft |
| Bedrooms | 4 |
| Bathrooms | 2 |
| Available From | 8th of April 2022 |
| Status | Active |
| Type | Single Family Residence |
| Year Built | 2022 |
| Garages | 2 |
| Roof | |
| County | San Bernardino |
Location Information
| County: | San Bernardino |
| Community: | Sidewalks,Street Lights |
| MLS Area: | 686 - Ontario |
| Directions: | 15 South Exit Ontario Ranch/Galleano Ranch, ontario ranch West, right on Heaven Ave, left on E Chino Ave, Right on Honeysuckle, left on Primrose |
Interior Features
| Common Walls: | No Common Walls |
| Rooms: | Loft,Main Floor Bedroom,Main Floor Master Bedroom,Master Suite |
| Eating Area: | |
| Has Fireplace: | 0 |
| Heating: | |
| Windows/Doors Description: | |
| Interior: | |
| Fireplace Description: | None |
| Cooling: | Central Air |
| Floors: | |
| Laundry: | Inside |
| Appliances: |
Exterior Features
| Style: | |
| Stories: | |
| Is New Construction: | 0 |
| Exterior: | |
| Roof: | |
| Water Source: | Public |
| Septic or Sewer: | Public Sewer |
| Utilities: | |
| Security Features: | |
| Parking Description: | |
| Fencing: | |
| Patio / Deck Description: | |
| Pool Description: | None |
| Exposure Faces: |
School
| School District: | Ontario-Montclair |
| Elementary School: | |
| High School: | |
| Jr. High School: |
Additional details
| HOA Fee: | 84.00 |
| HOA Frequency: | Monthly |
| HOA Includes: | Picnic Area,Dog Park |
| APN: | |
| WalkScore: | |
| VirtualTourURLBranded: |
Listing courtesy of CHRIS SAUNDERS from SIGNATURE ONE REALTY GROUP, INC
Based on information from California Regional Multiple Listing Service, Inc. as of 2024-09-20 at 10:30 pm. This information is for your personal, non-commercial use and may not be used for any purpose other than to identify prospective properties you may be interested in purchasing. Display of MLS data is usually deemed reliable but is NOT guaranteed accurate by the MLS. Buyers are responsible for verifying the accuracy of all information and should investigate the data themselves or retain appropriate professionals. Information from sources other than the Listing Agent may have been included in the MLS data. Unless otherwise specified in writing, Broker/Agent has not and will not verify any information obtained from other sources. The Broker/Agent providing the information contained herein may or may not have been the Listing and/or Selling Agent.
