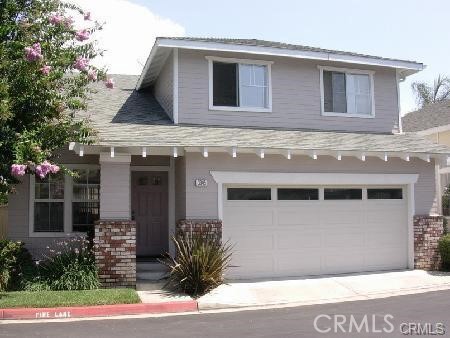#IV22049600
Brand new A/C unit in 2021 and Brand new Heating unit in 2022. Beautiful 2 Story, 4 Bedrooms with mirrored wardrobes and 2.5 baths in the "Foothill Collection." Very Spacious Open Floor plan with plenty of windows that lets in a lot of light, windows have curtains, wood blinds, vertical blinds and/or window shades, Formal Living Room, Formal Dining Room, Great Room with Family Room, Dinette, Kitchen with stainless steel appliances, 4th Bedroom is great when working from home or having Guests. 2-Car Garage with plenty of space to add storage cabinets. Backyard with Patio and Fruit Trees. Play area and Gazebo with picnic table. Short walk to Elementary and High School, downtown La Verne, University of La Verne, Shopping, Restaurants, Community Center, Community Pool and Tennis Courts. Bonita High School has Honors, AP College classes. Nearby Colleges: Mt Sac, Citrus College, Cal Poly, Univ. of La Verne, Azusa Pacific, Claremont Colleges: Harvey Mudd, McKenna, Scripps, Pitzer and Keck. Nearby Attractions: Raging Waters, Bonelli Park, Puddingstone Lake, Fairplex fairgrounds. Furniture and Gym Equipment available for purchase.
| Property Id | 368471554 |
| Price | $ 979,000.00 |
| Property Size | 2404 Sq Ft |
| Bedrooms | 4 |
| Bathrooms | 2 |
| Available From | 8th of April 2022 |
| Status | Active |
| Type | Single Family Residence |
| Year Built | 1996 |
| Garages | 2 |
| Roof | Shingle |
| County | Los Angeles |
Location Information
| County: | Los Angeles |
| Community: | Park,Street Lights |
| MLS Area: | 684 - La Verne |
| Directions: | Exit 210 fwy to Fruit or Exit 10 fwy to White |
Interior Features
| Common Walls: | No Common Walls |
| Rooms: | All Bedrooms Up,Family Room,Great Room,Kitchen,Laundry,Living Room,Master Suite,Separate Family Room |
| Eating Area: | In Family Room,In Living Room |
| Has Fireplace: | 1 |
| Heating: | Central,Fireplace(s) |
| Windows/Doors Description: | Double Pane WindowsPanel Doors,Sliding Doors |
| Interior: | Balcony,Ceramic Counters,High Ceilings,Open Floorplan,Pantry,Recessed Lighting,Storage |
| Fireplace Description: | Family Room |
| Cooling: | Central Air |
| Floors: | Carpet,Laminate,Tile |
| Laundry: | Gas & Electric Dryer Hookup,In Garage,Washer Hookup |
| Appliances: | Convection Oven,Dishwasher,Disposal,Gas Oven,Gas Range,Gas Water Heater,Microwave,Self Cleaning Oven,Vented Exhaust Fan,Warming Drawer |
Exterior Features
| Style: | |
| Stories: | 2 |
| Is New Construction: | 0 |
| Exterior: | |
| Roof: | Shingle |
| Water Source: | Public |
| Septic or Sewer: | Public Sewer |
| Utilities: | Cable Available |
| Security Features: | Carbon Monoxide Detector(s),Smoke Detector(s) |
| Parking Description: | Direct Garage Access,Garage Door Opener |
| Fencing: | Vinyl |
| Patio / Deck Description: | Concrete |
| Pool Description: | Community |
| Exposure Faces: |
School
| School District: | Bonita Unified |
| Elementary School: | Roynon |
| High School: | Bonita |
| Jr. High School: | ROYNON |
Additional details
| HOA Fee: | 135.00 |
| HOA Frequency: | Monthly |
| HOA Includes: | Pool,Picnic Area,Playground,Maintenance Front Yard |
| APN: | 8375036050 |
| WalkScore: | |
| VirtualTourURLBranded: |
Listing courtesy of MARK WASILOW from CENTURY 21 EXPERIENCE
Based on information from California Regional Multiple Listing Service, Inc. as of 2024-11-21 at 10:30 pm. This information is for your personal, non-commercial use and may not be used for any purpose other than to identify prospective properties you may be interested in purchasing. Display of MLS data is usually deemed reliable but is NOT guaranteed accurate by the MLS. Buyers are responsible for verifying the accuracy of all information and should investigate the data themselves or retain appropriate professionals. Information from sources other than the Listing Agent may have been included in the MLS data. Unless otherwise specified in writing, Broker/Agent has not and will not verify any information obtained from other sources. The Broker/Agent providing the information contained herein may or may not have been the Listing and/or Selling Agent.








































