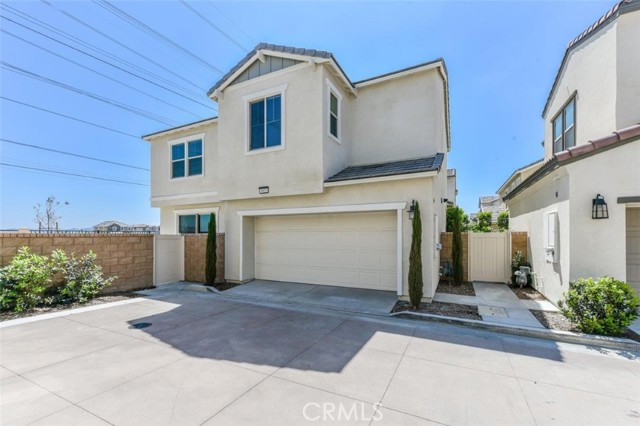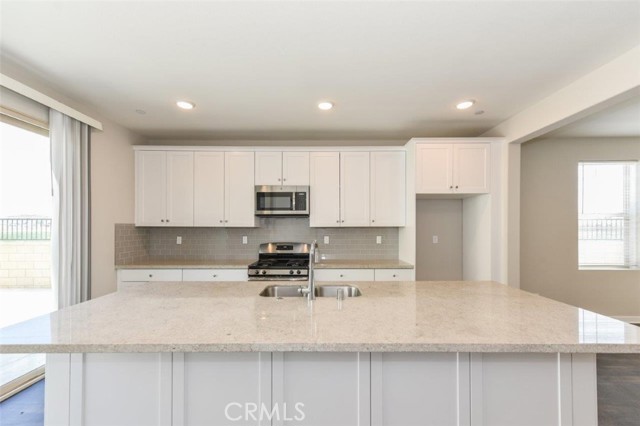#OC22063943
ALMOST NEW HOUSE!!! Highly desire the PARK PLACE community! $13,000+ in upgrades!!!4 Beds 3 Baths+ LOFT!Spacious master bedroom suite. Upstairs big loft area suited for office usage or playroom. Individual laundry room. Gourmet kitchen, stainless steel appliances, big island. Living room with full of lights next to the dining area, open floor plan ideal for entertaining. The first floor has 1 bedroom 1 bath, great for a guest. Corner lot, open view, spacious backyard suited for family fun. Right next to future city park. Two-car garage. Wi-Fi certified designation, superior smart home automation features. The community hosts an array of modern amenities with 14,500 square feet to explore. Stay healthy and active at the state-of-the-art fitness center, sit back and relax in the movie theater, or take your four-legged friend to the dog park. Pool, spa, clubhouse and park, here has everything you need and more to connect, have fun and enjoy life to the fullest. Perfect location for shopping, close to Ontario Mills Mall, easy FWY15 and FWY60 access. This house and its award-winning new community are highly suitable for all families.
| Property Id | 368414253 |
| Price | $ 699,990.00 |
| Property Size | 3600 Sq Ft |
| Bedrooms | 4 |
| Bathrooms | 3 |
| Available From | 2nd of April 2022 |
| Status | Active |
| Type | Condominium |
| Year Built | 2019 |
| Garages | 2 |
| Roof | |
| County | San Bernardino |
Location Information
| County: | San Bernardino |
| Community: | Biking,Park,Sidewalks,Suburban |
| MLS Area: | 686 - Ontario |
| Directions: | Pine Ave turn left onto Archibald,turn right onto Merrill Ave,turn left onto celebration,then to perennial then onto S monarch pl. |
Interior Features
| Common Walls: | No Common Walls |
| Rooms: | Bonus Room,Entry,Great Room,Kitchen,Laundry,Living Room,Loft,Main Floor Bedroom,Master Bathroom,Master Bedroom,Walk-In Closet |
| Eating Area: | |
| Has Fireplace: | 0 |
| Heating: | Central |
| Windows/Doors Description: | |
| Interior: | |
| Fireplace Description: | None |
| Cooling: | Central Air,ENERGY STAR Qualified Equipment |
| Floors: | |
| Laundry: | Gas & Electric Dryer Hookup,Upper Level |
| Appliances: |
Exterior Features
| Style: | |
| Stories: | 2 |
| Is New Construction: | 1 |
| Exterior: | |
| Roof: | |
| Water Source: | Public |
| Septic or Sewer: | Public Sewer |
| Utilities: | |
| Security Features: | |
| Parking Description: | |
| Fencing: | |
| Patio / Deck Description: | |
| Pool Description: | Association,Community |
| Exposure Faces: |
School
| School District: | Chaffey Joint Union High |
| Elementary School: | Ranch View |
| High School: | Colony |
| Jr. High School: | RANVIE2 |
Additional details
| HOA Fee: | 189.07 |
| HOA Frequency: | Monthly |
| HOA Includes: | Pool,Spa/Hot Tub,Fire Pit,Barbecue,Picnic Area,Playground,Dog Park,Biking Trails,Hiking Trails,Gym/Ex Room,Clubhouse,Meeting Room,Maintenance Grounds |
| APN: | 1073272340000 |
| WalkScore: | |
| VirtualTourURLBranded: |
Listing courtesy of XI LIN from PINNACLE REAL ESTATE & PARTNERS INC.
Based on information from California Regional Multiple Listing Service, Inc. as of 2024-09-20 at 10:30 pm. This information is for your personal, non-commercial use and may not be used for any purpose other than to identify prospective properties you may be interested in purchasing. Display of MLS data is usually deemed reliable but is NOT guaranteed accurate by the MLS. Buyers are responsible for verifying the accuracy of all information and should investigate the data themselves or retain appropriate professionals. Information from sources other than the Listing Agent may have been included in the MLS data. Unless otherwise specified in writing, Broker/Agent has not and will not verify any information obtained from other sources. The Broker/Agent providing the information contained herein may or may not have been the Listing and/or Selling Agent.




