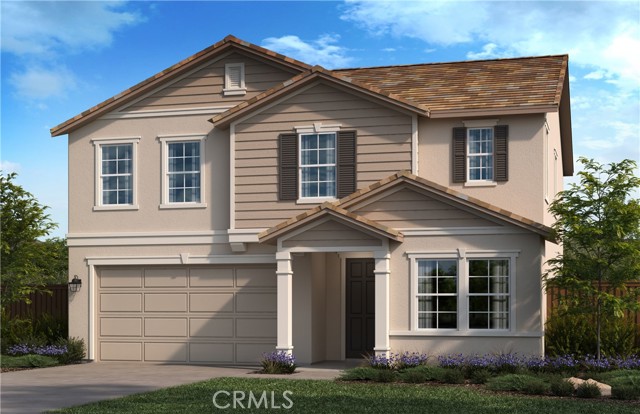#IV22059262
This 4 bedroom single family residence across from the park features an open concept floor plan and good size backyard. The spacious great room overlooks a modern kitchen with Granite countertops, white cabinets, and Whirlpool� stainless steel appliances. Energy-efficient features include Generation Lighting LED fixtures in each bedroom, Moen� WaterSense� faucets and showerheads, a tankless water heater, and a 100% energy star rated home. Solar Panels are for lease or purchase with Sun Power. New community in Ontario Ranch. Nice Community Park in center of the community to enjoy a picnic and BBQ. 15 min to Ontario International Airport and MetroStation. Close to Costco off the 15 Fwy and 99 Ranch Market coming soon. Photo is a rendering of the model. Buyer can either lease or purchase the Solar.
| Property Id | 368379499 |
| Price | $ 826,990.00 |
| Property Size | 4505 Sq Ft |
| Bedrooms | 4 |
| Bathrooms | 3 |
| Available From | 24th of March 2022 |
| Status | Pending |
| Type | Single Family Residence |
| Year Built | 2022 |
| Garages | 2 |
| Roof | Concrete |
| County | San Bernardino |
Location Information
| County: | San Bernardino |
| Community: | Curbs,Dog Park,Park,Sidewalks,Storm Drains,Street Lights |
| MLS Area: | 686 - Ontario |
| Directions: | From Hwy. 60, exit S. Haven Ave. heading south. Turn right on Chino Ave., right on Honeysuckle Ave. and right on Foxglove Way to sales center. |
Interior Features
| Common Walls: | No Common Walls |
| Rooms: | Great Room,Loft,Main Floor Bedroom,Master Bathroom,Master Bedroom,Walk-In Closet |
| Eating Area: | |
| Has Fireplace: | 0 |
| Heating: | ENERGY STAR Qualified Equipment |
| Windows/Doors Description: | ENERGY STAR Qualified WindowsENERGY STAR Qualified Doors |
| Interior: | Granite Counters,High Ceilings,Open Floorplan,Pantry |
| Fireplace Description: | None |
| Cooling: | ENERGY STAR Qualified Equipment |
| Floors: | |
| Laundry: | Individual Room,Inside,Upper Level |
| Appliances: | ENERGY STAR Qualified Appliances,ENERGY STAR Qualified Water Heater |
Exterior Features
| Style: | Craftsman |
| Stories: | |
| Is New Construction: | 1 |
| Exterior: | |
| Roof: | Concrete |
| Water Source: | Public |
| Septic or Sewer: | Public Sewer |
| Utilities: | |
| Security Features: | |
| Parking Description: | Driveway,Garage |
| Fencing: | Block |
| Patio / Deck Description: | None |
| Pool Description: | None |
| Exposure Faces: |
School
| School District: | Ontario-Montclair |
| Elementary School: | |
| High School: | Colony |
| Jr. High School: |
Additional details
| HOA Fee: | 96.00 |
| HOA Frequency: | Monthly |
| HOA Includes: | Barbecue,Picnic Area,Playground,Dog Park |
| APN: | |
| WalkScore: | |
| VirtualTourURLBranded: |
Listing courtesy of SUSAN SIN from KB HOME
Based on information from California Regional Multiple Listing Service, Inc. as of 2024-09-20 at 10:30 pm. This information is for your personal, non-commercial use and may not be used for any purpose other than to identify prospective properties you may be interested in purchasing. Display of MLS data is usually deemed reliable but is NOT guaranteed accurate by the MLS. Buyers are responsible for verifying the accuracy of all information and should investigate the data themselves or retain appropriate professionals. Information from sources other than the Listing Agent may have been included in the MLS data. Unless otherwise specified in writing, Broker/Agent has not and will not verify any information obtained from other sources. The Broker/Agent providing the information contained herein may or may not have been the Listing and/or Selling Agent.

