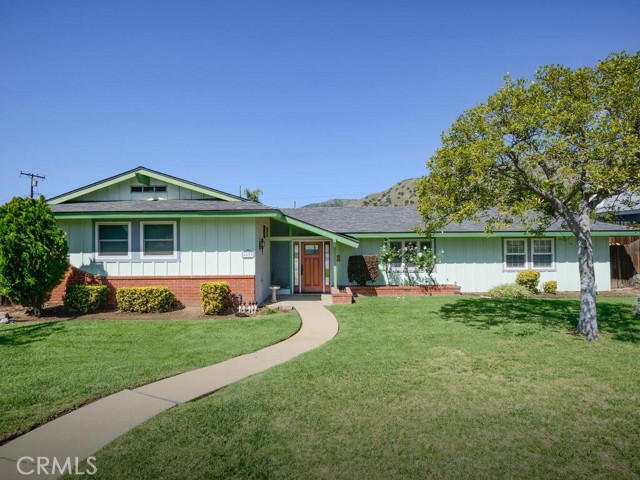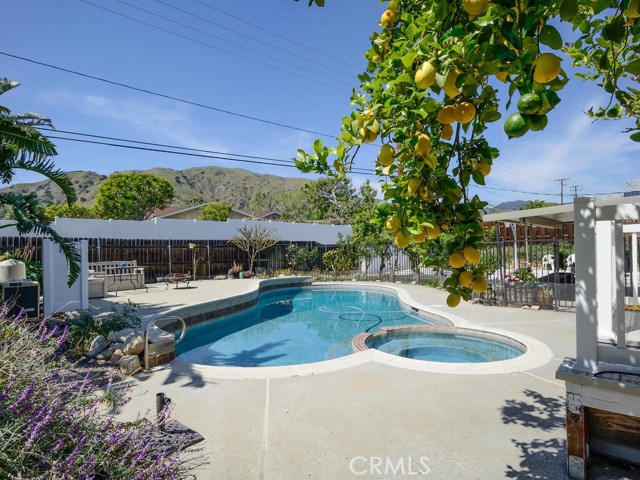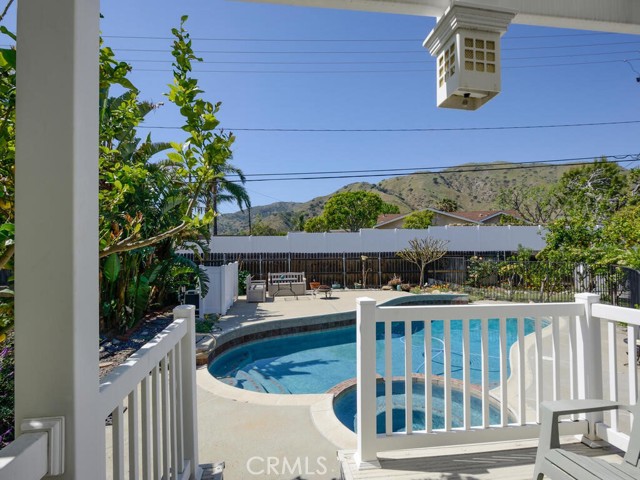#IV22058973
Rare find on North La Verne home, under $900,000. Over 10,000 square foot lot with breathtaking view of mountains. This unique floorplan offers Kitchen, Living, Family and Dining Room all on entry level. 4 steps up take you to 4 bedrooms and 2 baths. With buyer's fresh paint and carpeting the 4 bedrooms, this home will offer years of family enjoyment. Kitchen was remodeled in 2010 with custom, self-closing cabinets and pantry shelves, newer stainless steel appliances, 5 burner gas range and high end exhaust hood, & convection oven. Beautiful glass door cabinets in kitchen. All windows and sliders are dual-pane. Full copper re-pipe was done in 2004. Roof was replaced in 2009. Ideal entertainer's rear yard features Trex decking off Master slider with view of beautiful pool and spa that is separately fenced. Patio off dining and living room sliders features Alumawood cover. Perfect for outdoor entertaining. Yards offer apple, orange, lemon, lime, peach, and pomegranate trees. Convenient location to excellent schools, shopping, dining & 210 freeway. This home opportunity won't last long!!!!!!
| Property Id | 368378476 |
| Price | $ 895,000.00 |
| Property Size | 10301 Sq Ft |
| Bedrooms | 4 |
| Bathrooms | 2 |
| Available From | 31st of March 2022 |
| Status | Active |
| Type | Single Family Residence |
| Year Built | 1965 |
| Garages | 2 |
| Roof | Composition,Shingle |
| County | Los Angeles |
Location Information
| County: | Los Angeles |
| Community: | Gutters,Sidewalks,Street Lights,Suburban |
| MLS Area: | 684 - La Verne |
| Directions: | N of 210 W/of Fruit |
Interior Features
| Common Walls: | No Common Walls |
| Rooms: | All Bedrooms Up,Entry,Family Room,Kitchen,Living Room,Master Bathroom,Master Bedroom,Walk-In Closet |
| Eating Area: | Family Kitchen,Dining Room |
| Has Fireplace: | 1 |
| Heating: | Central,Forced Air,Natural Gas |
| Windows/Doors Description: | Double Pane Windows,ScreensSliding Doors |
| Interior: | Ceiling Fan(s),Copper Plumbing Full,Corian Counters,Recessed Lighting |
| Fireplace Description: | Living Room,Gas Starter |
| Cooling: | Central Air,Electric,High Efficiency |
| Floors: | Carpet,Laminate,Vinyl |
| Laundry: | Dryer Included,Electric Dryer Hookup,Gas & Electric Dryer Hookup,Gas Dryer Hookup,In Garage,Inside,Washer Hookup,Washer Included |
| Appliances: | Dishwasher,Disposal,Gas Cooktop,Gas Water Heater,Microwave,Range Hood,Vented Exhaust Fan,Water Line to Refrigerator |
Exterior Features
| Style: | Traditional |
| Stories: | 1 |
| Is New Construction: | 0 |
| Exterior: | Satellite Dish |
| Roof: | Composition,Shingle |
| Water Source: | Public |
| Septic or Sewer: | Public Sewer |
| Utilities: | Electricity Connected,Natural Gas Connected,Phone Connected,Sewer Connected,Water Connected |
| Security Features: | Carbon Monoxide Detector(s),Smoke Detector(s) |
| Parking Description: | Direct Garage Access,Concrete,Paved,Driveway Level,Garage,Garage Faces Rear,Garage - Single Door,Garage Door Opener,Gated |
| Fencing: | Wood |
| Patio / Deck Description: | Concrete,Covered,Deck |
| Pool Description: | Private,Fenced,Gunite,Heated,Gas Heat,In Ground |
| Exposure Faces: | East |
School
| School District: | Bonita Unified |
| Elementary School: | |
| High School: | |
| Jr. High School: |
Additional details
| HOA Fee: | 0.00 |
| HOA Frequency: | |
| HOA Includes: | |
| APN: | 8678033036 |
| WalkScore: | |
| VirtualTourURLBranded: |
Listing courtesy of MARY POCIUS from CORNERSTONE REAL ESTATE
Based on information from California Regional Multiple Listing Service, Inc. as of 2024-11-21 at 10:30 pm. This information is for your personal, non-commercial use and may not be used for any purpose other than to identify prospective properties you may be interested in purchasing. Display of MLS data is usually deemed reliable but is NOT guaranteed accurate by the MLS. Buyers are responsible for verifying the accuracy of all information and should investigate the data themselves or retain appropriate professionals. Information from sources other than the Listing Agent may have been included in the MLS data. Unless otherwise specified in writing, Broker/Agent has not and will not verify any information obtained from other sources. The Broker/Agent providing the information contained herein may or may not have been the Listing and/or Selling Agent.




























