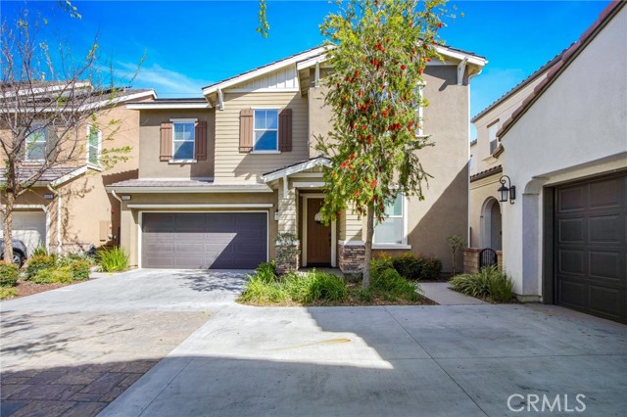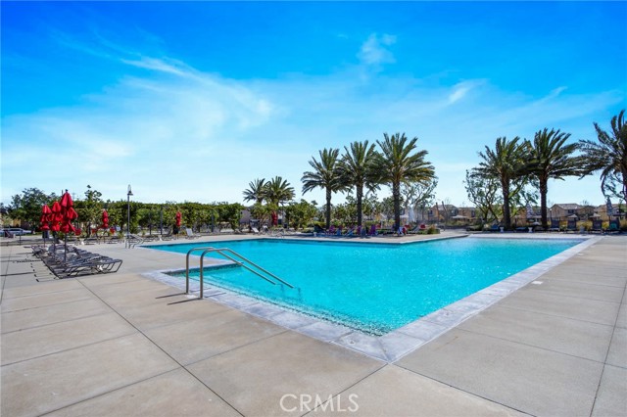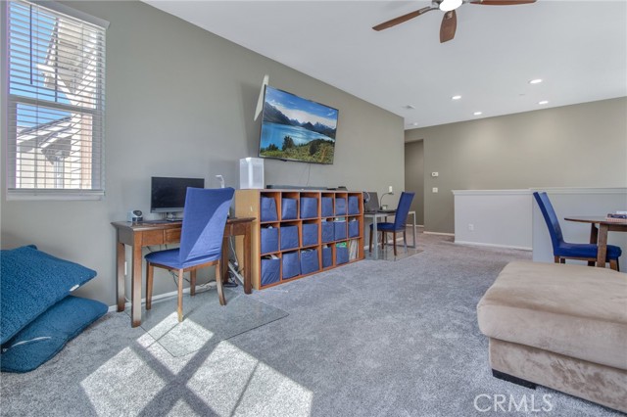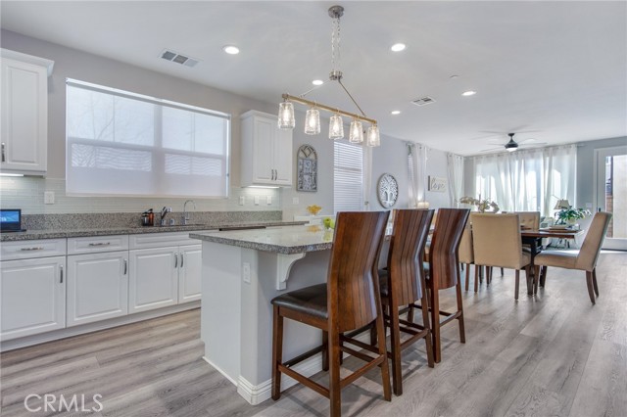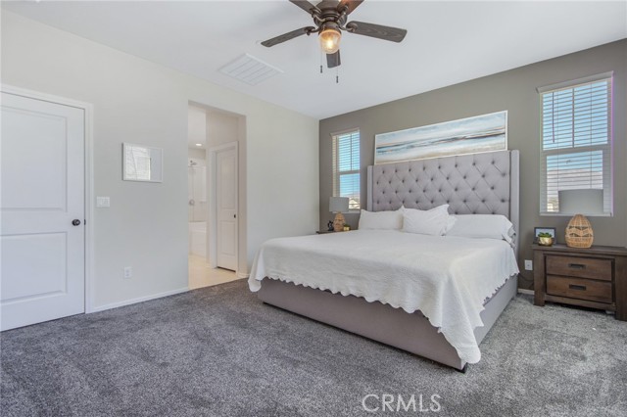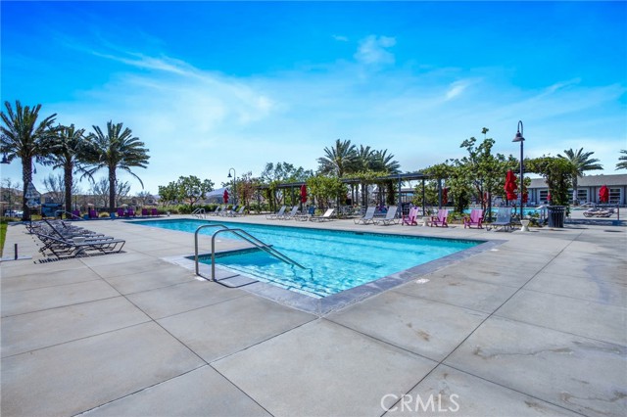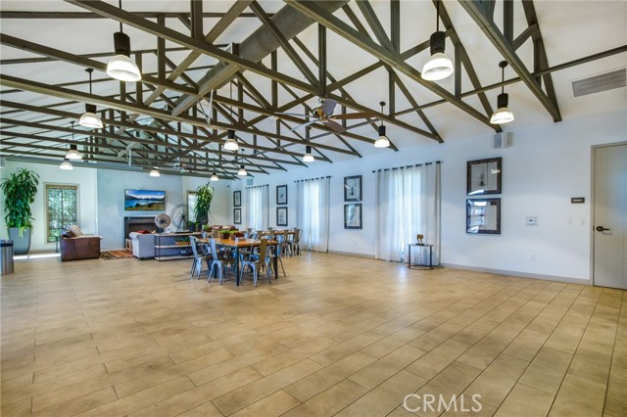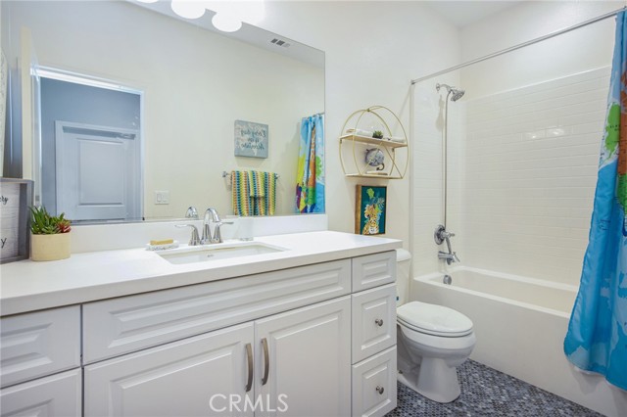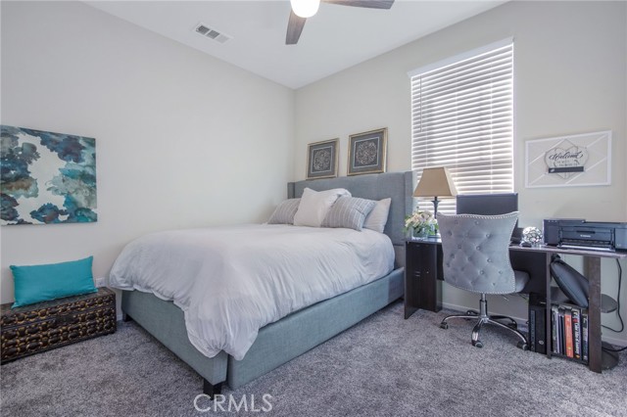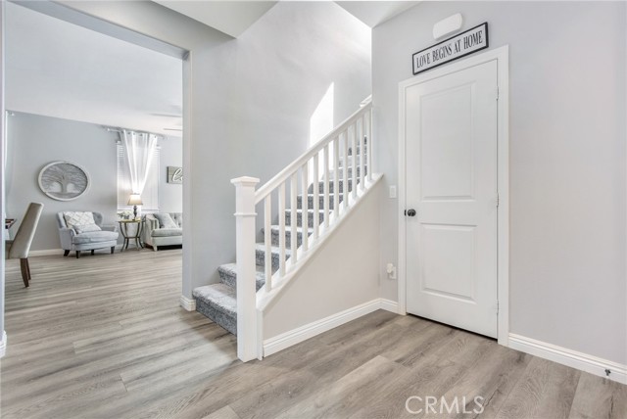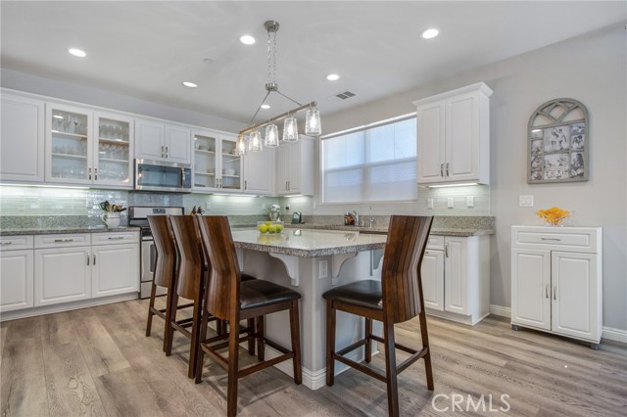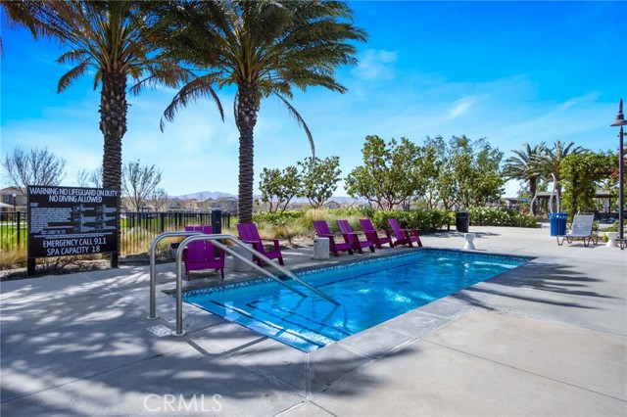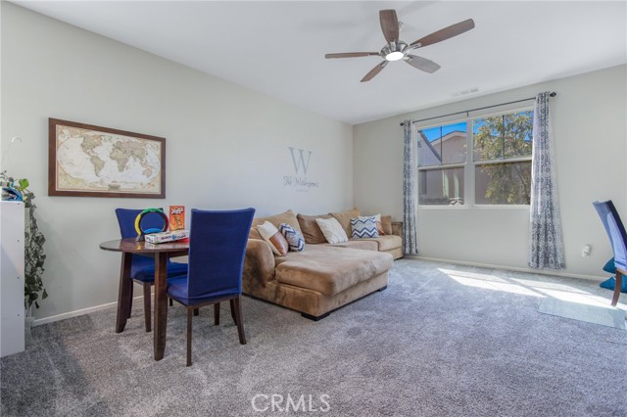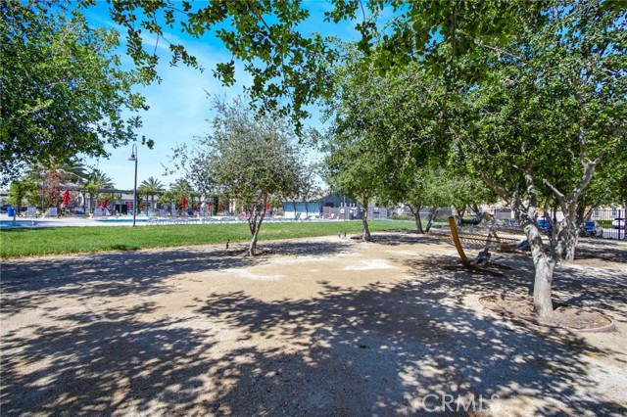#OC22058719
You'll love this amazing home located in the beautiful suburban and family friendly community of Ontario Ranch. This four bedroom home is only a few years old and is beautifully upgraded. This home offers a highly desired open floorplan. The kitchen features quartz counter tops, stainless steel appliances and a large center island with available seating. The white European inspired cabinetry allows for the bright kitchen. Showcase your nicest pieces in your cabinets with glass inlay doors. The living room is oversized and has direct access to the backyard. The primary bedroom is spacious and features a separate shower/tub. dual vanities and a generous walk-in closet. The additional two bedrooms upstairs are also nicely sized. This home offers a rare downstairs bedroom suite which is perfect for out of town visitors, in-laws or the mature teen. The backyard is finished and welcomes family grilling. This "New Haven" community has amenities galore. Offered are swimming pools, spas, community clubhouse, dog park, playground designated facilities to name a few. Location, location, location? Yes, this location is central to shopping, restaurants, and transportation options.
| Property Id | 368375720 |
| Price | $ 765,000.00 |
| Property Size | 2859 Sq Ft |
| Bedrooms | 4 |
| Bathrooms | 3 |
| Available From | 24th of March 2022 |
| Status | Active |
| Type | Single Family Residence |
| Year Built | 2017 |
| Garages | 2 |
| Roof | Concrete |
| County | San Bernardino |
Location Information
| County: | San Bernardino |
| Community: | Park,Sidewalks,Street Lights,Suburban |
| MLS Area: | 686 - Ontario |
| Directions: | Haven Ave/Schaefer Ave |
Interior Features
| Common Walls: | No Common Walls |
| Rooms: | Center Hall,Laundry,Living Room,Loft,Main Floor Bedroom,Master Suite,Walk-In Closet |
| Eating Area: | Breakfast Counter / Bar,Dining Room |
| Has Fireplace: | 0 |
| Heating: | Central |
| Windows/Doors Description: | Double Pane Windows |
| Interior: | Block Walls,Ceiling Fan(s) |
| Fireplace Description: | None |
| Cooling: | Central Air |
| Floors: | |
| Laundry: | Upper Level |
| Appliances: | Dishwasher |
Exterior Features
| Style: | Craftsman |
| Stories: | |
| Is New Construction: | 0 |
| Exterior: | |
| Roof: | Concrete |
| Water Source: | Public |
| Septic or Sewer: | Unknown |
| Utilities: | Electricity Available,Natural Gas Connected,Sewer Available |
| Security Features: | |
| Parking Description: | Direct Garage Access |
| Fencing: | |
| Patio / Deck Description: | Concrete |
| Pool Description: | Association,In Ground,Lap |
| Exposure Faces: |
School
| School District: | Mountain View |
| Elementary School: | Ranch View |
| High School: | Colony |
| Jr. High School: | RANVIE2 |
Additional details
| HOA Fee: | 167.00 |
| HOA Frequency: | Monthly |
| HOA Includes: | Pool,Fire Pit,Barbecue,Playground,Dog Park,Sport Court,Hiking Trails,Clubhouse,Pets Permitted |
| APN: | 0218472460000 |
| WalkScore: | |
| VirtualTourURLBranded: |
Listing courtesy of DAVIN EMMONS from HOMESMART, EVERGREEN REALTY
Based on information from California Regional Multiple Listing Service, Inc. as of 2024-09-20 at 10:30 pm. This information is for your personal, non-commercial use and may not be used for any purpose other than to identify prospective properties you may be interested in purchasing. Display of MLS data is usually deemed reliable but is NOT guaranteed accurate by the MLS. Buyers are responsible for verifying the accuracy of all information and should investigate the data themselves or retain appropriate professionals. Information from sources other than the Listing Agent may have been included in the MLS data. Unless otherwise specified in writing, Broker/Agent has not and will not verify any information obtained from other sources. The Broker/Agent providing the information contained herein may or may not have been the Listing and/or Selling Agent.
