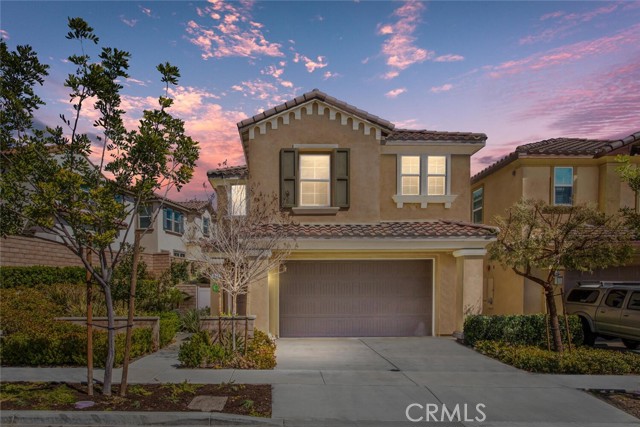#IV22055151
IN THE GATED & HIGHLY DESIREABLE MASTER-PLANNED COMMUNITY AT THE HARVEST IN UPLAND . . . . . Life at it's best with many resort-style amenities & village life style with community vegetable & flower gardens . . . . . Modern Energy Star Certified Home . . . . . . OVER $100K IN UPGRADES & IMPROVEMENTS . . . Home is in impeccable condition & hardly live-in . . . LARGE & EXPANSIVE LIVING AREA FLOOR PLAN ENABLES FULL ENJOYMENT & ELEGANCE . . . Open concept gourmet kitchen include stainless-steel appliances, solid quartz surface countertops, ample wood shaker cabinetry, gas range, dishwasher, huge center island with seating, designer backsplash, pantry, wall-oven, & on-trend pendant lights . . . THROUGHOUT LIVING AREA & ENTIRE HOME THERE IS PLENTY NATURAL LIGHT . . . UPGRADED TILE WOOD-LIKE FLOORING . . . Large loft on 2nd level that can be easily converted to 4th bedroom . . . Laundry room features sink, counter top, & cabinets . . . All three bedrooms feature ceiling fans . . . . . Master Suite has a large walk-in closet, the bathroom has tiled flooring, dual sink vanities, large soaking tub, & separate walk-in shower . . . The lot is the LARGEST in the community with 4,704 sq ft . . . Most of the other lots are about 1/2 the size . . . By entry there is a beautiful garden patio seating area surrounded by drought tolerant landscaping . . . From front of home there are two side gates to the backyard . . . COVERED PATIO AREA & THE BEAUTIFUL BACKYARD WITH DROUGHT TOLERANT PLANTS WITH PLENTY OF PRIVACY TO ENJOY THE CHARM OF PEACEFUL SETTING SURROUNDED BY NATURE . . . At the back of the yard there is another seating area that looks down to the home & landscaped backyard . . . THE COMMUNITY AMMENTIES AT THE HARVEST ARE RESORT-STYLE & ADD SIGNIFICANT VALUE TO THIS HOME . . . IT'S THE GOOD LIFE . . . Amenities include a resort style swimming pool & spa, state-of-the-art fitness center, BBQ area, children�s playground, Vegetable & Flower Gardens, & clubhouse with multiple banquet rooms . . . .5 CLAREMONT COLLEGES & THE VILLAGE OF CLAREMONT FOR WORLD CLASS DINING ARE WITHIN WALKING DISTANCE . . . Montclair Shopping Center, & Historic Route 66, Downtown Upland, Metro Link Station, a few minutes driving to La Verne University. Fine Dining, Theatre, Historic Wineries, Nature Hikes & Camping at the Mountains! . . . SCENIC MOUNT BALDY ABOUT 15 MINUTES AWAY WITH ENDLESS HIKING TRAILS.
| Property Id | 368352773 |
| Price | $ 885,000.00 |
| Property Size | 4690 Sq Ft |
| Bedrooms | 3 |
| Bathrooms | 2 |
| Available From | 19th of March 2022 |
| Status | Active |
| Type | Single Family Residence |
| Year Built | 2018 |
| Garages | 2 |
| Roof | Tile |
| County | San Bernardino |
Location Information
| County: | San Bernardino |
| Community: | Street Lights,Suburban |
| MLS Area: | 690 - Upland |
| Directions: | From 210 Fwy, exit Baseline Rd-go west, to Monte Vista Ave-turn left, to 11th St-turn left, to gated entry turn left. |
Interior Features
| Common Walls: | No Common Walls |
| Rooms: | All Bedrooms Up,Kitchen,Laundry,Master Suite,Walk-In Closet |
| Eating Area: | Breakfast Counter / Bar,Dining Room |
| Has Fireplace: | 0 |
| Heating: | Central,Forced Air,Natural Gas |
| Windows/Doors Description: | |
| Interior: | Block Walls,Ceiling Fan(s),High Ceilings,Open Floorplan |
| Fireplace Description: | None |
| Cooling: | Central Air,ENERGY STAR Qualified Equipment,High Efficiency |
| Floors: | Carpet,Tile |
| Laundry: | Gas & Electric Dryer Hookup,Individual Room,Upper Level,Washer Hookup |
| Appliances: | Dishwasher,ENERGY STAR Qualified Appliances,Disposal,Gas Oven,Gas Range,High Efficiency Water Heater,Tankless Water Heater,Water Line to Refrigerator |
Exterior Features
| Style: | Mediterranean |
| Stories: | 2 |
| Is New Construction: | 0 |
| Exterior: | |
| Roof: | Tile |
| Water Source: | Public |
| Septic or Sewer: | Public Sewer |
| Utilities: | Electricity Connected,Natural Gas Connected,Sewer Connected,Water Connected |
| Security Features: | Automatic Gate,Carbon Monoxide Detector(s),Fire and Smoke Detection System,Gated Community,Smoke Detector(s) |
| Parking Description: | Direct Garage Access,Driveway,Garage Faces Front,Garage - Single Door |
| Fencing: | |
| Patio / Deck Description: | Concrete,Covered,Patio Open |
| Pool Description: | Association,Community,In Ground,Lap |
| Exposure Faces: | West |
School
| School District: | Upland |
| Elementary School: | |
| High School: | |
| Jr. High School: |
Additional details
| HOA Fee: | 200.00 |
| HOA Frequency: | Monthly |
| HOA Includes: | Pool,Spa/Hot Tub,Fire Pit,Barbecue,Outdoor Cooking Area,Playground,Gym/Ex Room,Clubhouse,Banquet Facilities |
| APN: | 1007031770000 |
| WalkScore: | |
| VirtualTourURLBranded: | https://tours.attractivehomephotography.com/1971821 |
Listing courtesy of OSCAR GARCIA from 1% LISTING FEE
Based on information from California Regional Multiple Listing Service, Inc. as of 2024-09-19 at 10:30 pm. This information is for your personal, non-commercial use and may not be used for any purpose other than to identify prospective properties you may be interested in purchasing. Display of MLS data is usually deemed reliable but is NOT guaranteed accurate by the MLS. Buyers are responsible for verifying the accuracy of all information and should investigate the data themselves or retain appropriate professionals. Information from sources other than the Listing Agent may have been included in the MLS data. Unless otherwise specified in writing, Broker/Agent has not and will not verify any information obtained from other sources. The Broker/Agent providing the information contained herein may or may not have been the Listing and/or Selling Agent.



































