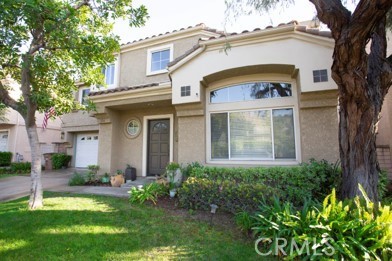#TR22050390
Welcome to your new home in the city and school district of Claremont. This 1648 sq. ft. 3 bedrooms, 2.5 bath single family residential home is in a secluded area of a planned unit development community. All roads leading to the home are beautiful, with a skyline of Los Angeles from Baseline Rd, and a scenic view from the south on E. College Way. This turnkey home boasts recent upgrades and is one of the newer and larger homes in the area. Enter the front door to a modern open floor plan with large, vaulted concept that offers plenty of room and lighting. On the main floor is a formal living room with a fireplace, and an adjacent dining room. Enter the recently renovated kitchen which has direct access to the spacious 2 car garage with recently upgraded epoxy flooring. The backyard has been beautifully landscaped with a concrete slab for entertainment, a redwood deck for sitting and relaxing, plants, a couple of fruit trees, and decorative night lighting. The backyard also offers plenty of room for the kids to play. The stairwell banister has recently been refinished and painted with new carpets leading up to the 3 bedrooms and 2 full bathrooms. The master bedroom offers a great view of the local mountains for a serene atmosphere. The master bedroom boasts its own full master bathroom and walk-in closet with custom shelving. The last two bedrooms upstairs share a full hall bathroom. The home is conveniently close to shopping and access to the 210 freeway. Whether you�re out on town, enjoying your favorite hobby, or at the beach, a beautiful home awaits you.
| Property Id | 368338531 |
| Price | $ 799,900.00 |
| Property Size | 3870 Sq Ft |
| Bedrooms | 3 |
| Bathrooms | 2 |
| Available From | 17th of March 2022 |
| Status | Active |
| Type | Single Family Residence |
| Year Built | 1992 |
| Garages | 2 |
| Roof | Tile |
| County | Los Angeles |
Location Information
| County: | Los Angeles |
| Community: | Park,Sidewalks,Street Lights |
| MLS Area: | 683 - Claremont |
| Directions: | 210 Freeway. Exist Towne Ave and head north. West of intersection of Towne Ave & Baseline Rd. City of Claremont |
Interior Features
| Common Walls: | No Common Walls |
| Rooms: | All Bedrooms Up,Attic,Family Room,Formal Entry,Foyer,Kitchen,Laundry,Living Room,Master Bathroom,Master Bedroom,Walk-In Closet |
| Eating Area: | Area,Breakfast Nook,Dining Room,In Kitchen |
| Has Fireplace: | 1 |
| Heating: | Central |
| Windows/Doors Description: | Blinds,Double Pane Windows |
| Interior: | High Ceilings,Open Floorplan |
| Fireplace Description: | Living Room |
| Cooling: | Central Air |
| Floors: | Carpet,Laminate,Tile |
| Laundry: | Stackable,Washer Hookup |
| Appliances: | Dishwasher,Disposal,Gas Oven,Gas Water Heater,Microwave,Water Heater |
Exterior Features
| Style: | Contemporary,Modern |
| Stories: | 2 |
| Is New Construction: | 0 |
| Exterior: | |
| Roof: | Tile |
| Water Source: | Public |
| Septic or Sewer: | Public Sewer |
| Utilities: | Electricity Available,Electricity Connected,Natural Gas Available,Natural Gas Connected,Sewer Available,Water Available,Water Connected |
| Security Features: | Smoke Detector(s) |
| Parking Description: | Direct Garage Access,Driveway,Concrete,Garage,Garage Faces Front |
| Fencing: | Block |
| Patio / Deck Description: | Concrete,Deck |
| Pool Description: | None |
| Exposure Faces: | North |
School
| School District: | Claremont Unified |
| Elementary School: | |
| High School: | Claremont |
| Jr. High School: |
Additional details
| HOA Fee: | 150.00 |
| HOA Frequency: | Monthly |
| HOA Includes: | Playground |
| APN: | 8302032014 |
| WalkScore: | |
| VirtualTourURLBranded: |
Listing courtesy of JOSE MARRERO from LS 1 REALTY
Based on information from California Regional Multiple Listing Service, Inc. as of 2024-11-22 at 10:30 pm. This information is for your personal, non-commercial use and may not be used for any purpose other than to identify prospective properties you may be interested in purchasing. Display of MLS data is usually deemed reliable but is NOT guaranteed accurate by the MLS. Buyers are responsible for verifying the accuracy of all information and should investigate the data themselves or retain appropriate professionals. Information from sources other than the Listing Agent may have been included in the MLS data. Unless otherwise specified in writing, Broker/Agent has not and will not verify any information obtained from other sources. The Broker/Agent providing the information contained herein may or may not have been the Listing and/or Selling Agent.




