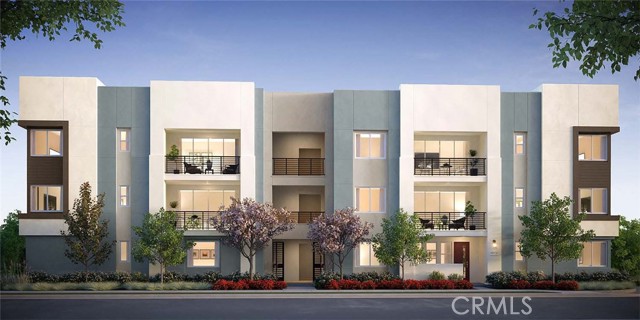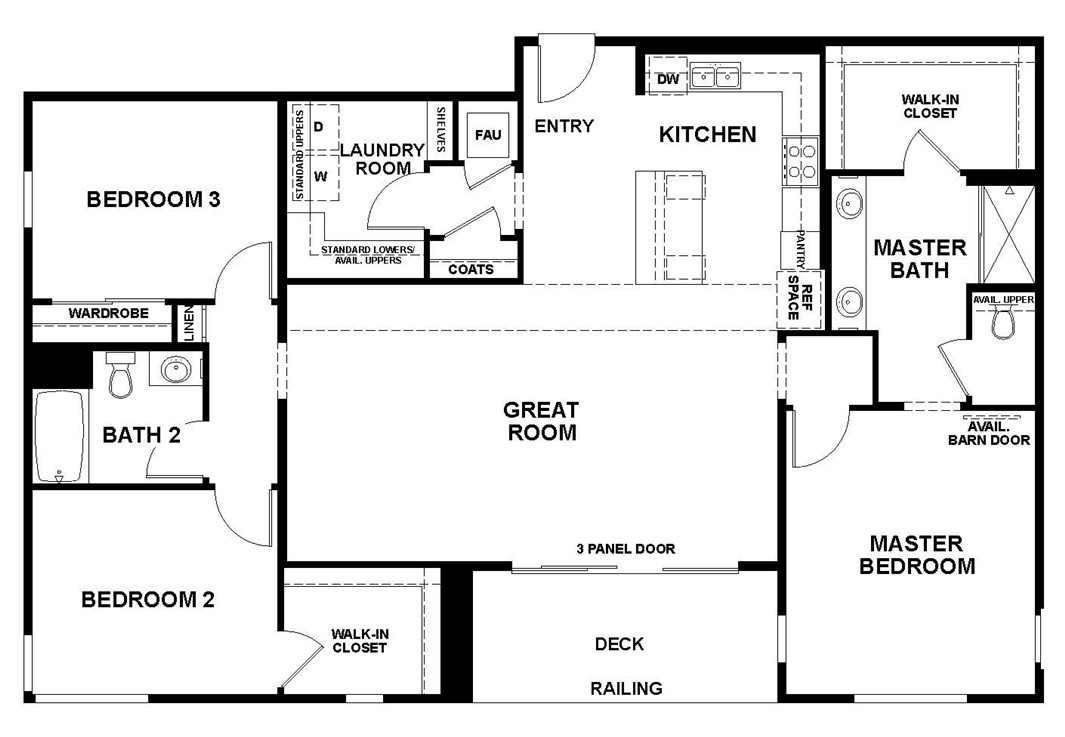#IV22052853
Beautifully designed 3 bedroom, 2 bath single-level condo located at Aspire at The Resort in Rancho Cucamonga. with 3 Bedrooms 2 Baths. Urban style living meets resort amenities here in Rancho Cucamonga. This home boasts an open floor plan design with an amazing great room for friends and family and an exterior deck for enjoyable indoor/outdoor living and entertaining. Gourmet kitchen features Shaker-style cabinets in an Espresso stain with soft close doors/drawers, Simply White Quartz Kitchen Countertops, and island with upgraded KitchenAid appliances. Many electrical upgrades throughout. Easy access to your home via a centrally located elevator in main part of building. Private two-car garage with great storage racks. The Resort Community offers tons of amenities including; a clubhouse, conference center, indoor kitchen, recreation room, swimming pool, spa, cabanas, dog park, rose garden, walking paths, biking paths, artwork, and more. Don't miss your chance to be a part of The Resort Community. Home projected to be complete by Summer 2022.
| Property Id | 368334476 |
| Price | $ 736,135.00 |
| Property Size | 0 Sq Ft |
| Bedrooms | 3 |
| Bathrooms | 2 |
| Available From | 16th of March 2022 |
| Status | Pending |
| Type | Condominium |
| Year Built | 2022 |
| Garages | 2 |
| Roof | Common Roof |
| County | San Bernardino |
Location Information
| County: | San Bernardino |
| Community: | Biking,Curbs,Dog Park,Gutters,Park,Sidewalks,Street Lights,Urban |
| MLS Area: | 688 - Rancho Cucamonga |
| Directions: | From the 15 Freeway, exit on 4th street and head west, make a right on Resort Parkway and a right on Aspire Drive |
Interior Features
| Common Walls: | 1 Common Wall |
| Rooms: | Great Room,Kitchen,Main Floor Bedroom,Main Floor Master Bedroom,Master Bathroom,Master Bedroom,Walk-In Closet |
| Eating Area: | |
| Has Fireplace: | 0 |
| Heating: | Central |
| Windows/Doors Description: | Double Pane Windows |
| Interior: | Open Floorplan |
| Fireplace Description: | None |
| Cooling: | Central Air |
| Floors: | |
| Laundry: | Gas Dryer Hookup,Washer Hookup |
| Appliances: | Gas Range,Microwave,Tankless Water Heater,Water Line to Refrigerator |
Exterior Features
| Style: | Modern |
| Stories: | |
| Is New Construction: | 1 |
| Exterior: | |
| Roof: | Common Roof |
| Water Source: | Public |
| Septic or Sewer: | Public Sewer |
| Utilities: | |
| Security Features: | Fire Sprinkler System,Smoke Detector(s) |
| Parking Description: | Garage,No Driveway |
| Fencing: | |
| Patio / Deck Description: | Deck |
| Pool Description: | Association,Community |
| Exposure Faces: |
School
| School District: | Chaffey Joint Union High |
| Elementary School: | |
| High School: | |
| Jr. High School: |
Additional details
| HOA Fee: | 250.00 |
| HOA Frequency: | Monthly |
| HOA Includes: | Pool,Spa/Hot Tub,Fire Pit,Barbecue,Outdoor Cooking Area,Gym/Ex Room,Recreation Room,Meeting Room,Maintenance Grounds,Pet Rules,Pets Permitted,Management,Controlled Access,Other |
| APN: | |
| WalkScore: | |
| VirtualTourURLBranded: |
Listing courtesy of JEFFREY HACK from VAN DAELE HOMES
Based on information from California Regional Multiple Listing Service, Inc. as of 2024-09-20 at 10:30 pm. This information is for your personal, non-commercial use and may not be used for any purpose other than to identify prospective properties you may be interested in purchasing. Display of MLS data is usually deemed reliable but is NOT guaranteed accurate by the MLS. Buyers are responsible for verifying the accuracy of all information and should investigate the data themselves or retain appropriate professionals. Information from sources other than the Listing Agent may have been included in the MLS data. Unless otherwise specified in writing, Broker/Agent has not and will not verify any information obtained from other sources. The Broker/Agent providing the information contained herein may or may not have been the Listing and/or Selling Agent.



