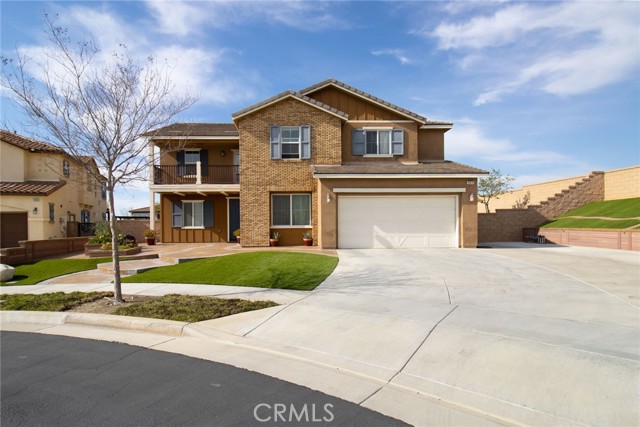#AR22050626
Priced to sell. This beautiful and spacious home is located in the prestigious and highly sought after Rancho Etiwanda Estates gated community of Rancho Cucamonga. Being the last house in a quite Cul De Sac, the home has been well cared for and loved. This 5 bedroom, 4.5 bathroom home offers a spacious living space of 3,756 square feet and is sitting on a 15,948 square feet lot. The lower level has 1 full guest suite along with 1 office room and 1 game room which can be easily converted into 6th and 7th bedroom to accommodate the needs of a big family. The lower level also has great appeal for hosting social events, with a spacious living area that connects directly into a well maintained and gorgeous kitchen area. Go upstairs to the 2nd level, you will find the additional 4 bedrooms including 1 master suite with great view of the wonderful back yard and 1 huge loft where you can entertain your guests. The backyard has a patio cover as you walk outside, which is a great place to hang out with friends and family, and plenty of space for backyard activities and even for building your dream pool. The 2 car attached garage has direct access into the home and the oversized driveway has the capacity of parking 9 more cars or RV/boat. Easy access to Victoria Gardens, Ontario Mills and all freeways. Award winning school district. It definitely won't last long. Make it your dream home today!
| Property Id | 368319993 |
| Price | $ 1,490,000.00 |
| Property Size | 15948 Sq Ft |
| Bedrooms | 5 |
| Bathrooms | 4 |
| Available From | 14th of March 2022 |
| Status | Active |
| Type | Single Family Residence |
| Year Built | 2013 |
| Garages | 2 |
| Roof | |
| County | San Bernardino |
Location Information
| County: | San Bernardino |
| Community: | Hiking,Mountainous,Street Lights |
| MLS Area: | 688 - Rancho Cucamonga |
| Directions: | Go 210 Freeway East, Exit Day Creek Blvd North, Right on Stillwater Pl, Left on Encino Ct |
Interior Features
| Common Walls: | No Common Walls |
| Rooms: | Den,Kitchen,Laundry,Main Floor Bedroom |
| Eating Area: | |
| Has Fireplace: | 1 |
| Heating: | Central |
| Windows/Doors Description: | |
| Interior: | |
| Fireplace Description: | Living Room |
| Cooling: | Central Air |
| Floors: | |
| Laundry: | Gas & Electric Dryer Hookup,Washer Hookup |
| Appliances: |
Exterior Features
| Style: | |
| Stories: | |
| Is New Construction: | 0 |
| Exterior: | |
| Roof: | |
| Water Source: | Public |
| Septic or Sewer: | Public Sewer |
| Utilities: | |
| Security Features: | |
| Parking Description: | |
| Fencing: | |
| Patio / Deck Description: | |
| Pool Description: | None |
| Exposure Faces: |
School
| School District: | Chaffey Joint Union High |
| Elementary School: | |
| High School: | |
| Jr. High School: |
Additional details
| HOA Fee: | 142.00 |
| HOA Frequency: | Monthly |
| HOA Includes: | Guard,Security |
| APN: | 1087351160000 |
| WalkScore: | |
| VirtualTourURLBranded: |
Listing courtesy of PATRICK LAW from RE/MAX TOP PRODUCERS
Based on information from California Regional Multiple Listing Service, Inc. as of 2024-09-20 at 10:30 pm. This information is for your personal, non-commercial use and may not be used for any purpose other than to identify prospective properties you may be interested in purchasing. Display of MLS data is usually deemed reliable but is NOT guaranteed accurate by the MLS. Buyers are responsible for verifying the accuracy of all information and should investigate the data themselves or retain appropriate professionals. Information from sources other than the Listing Agent may have been included in the MLS data. Unless otherwise specified in writing, Broker/Agent has not and will not verify any information obtained from other sources. The Broker/Agent providing the information contained herein may or may not have been the Listing and/or Selling Agent.

