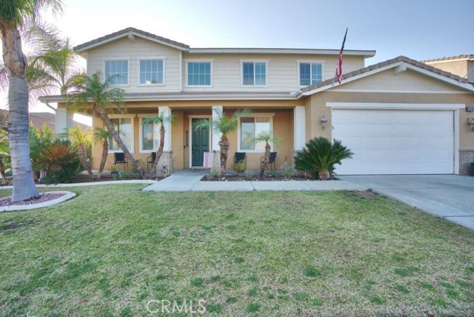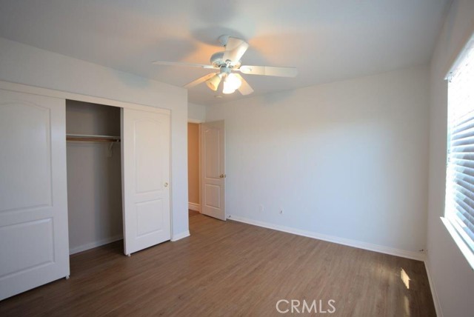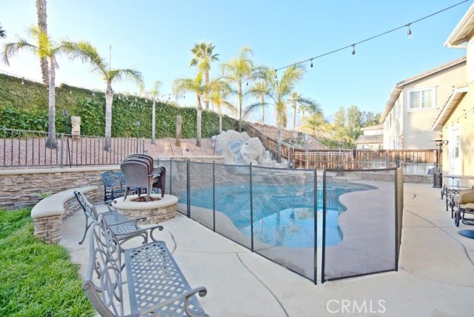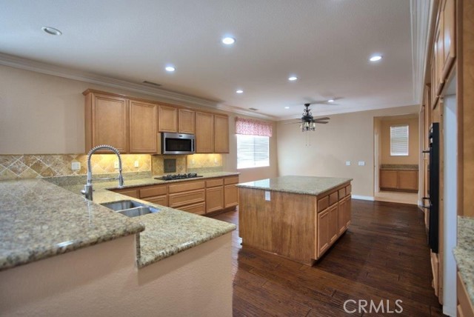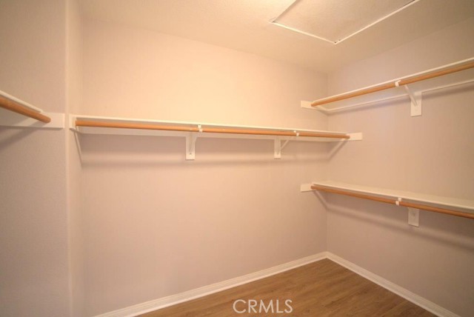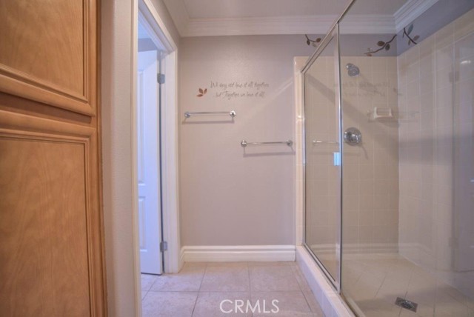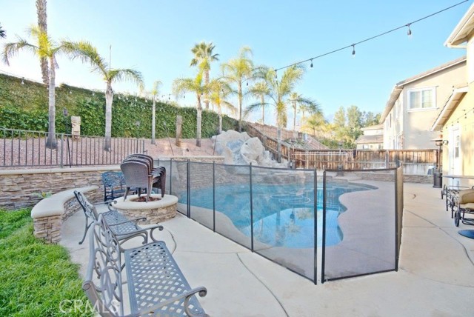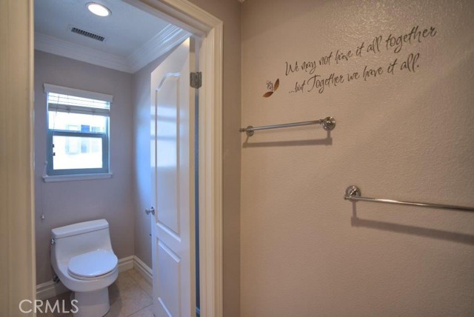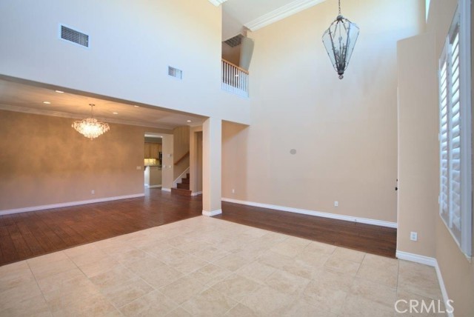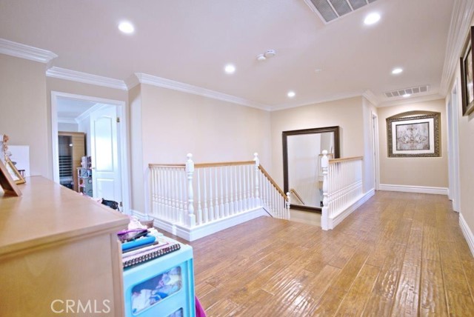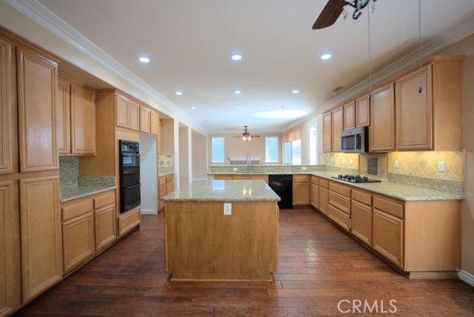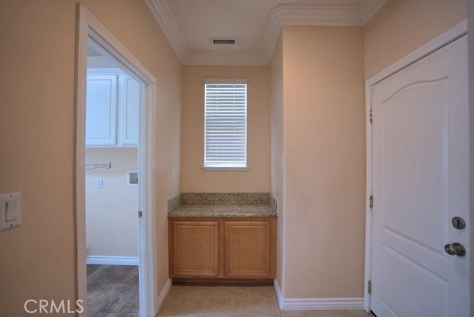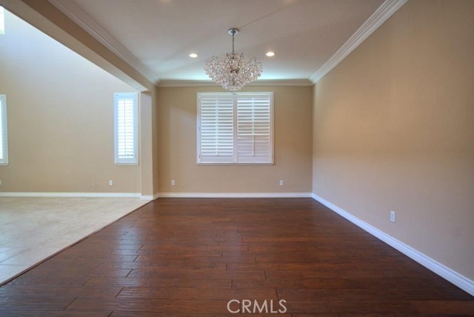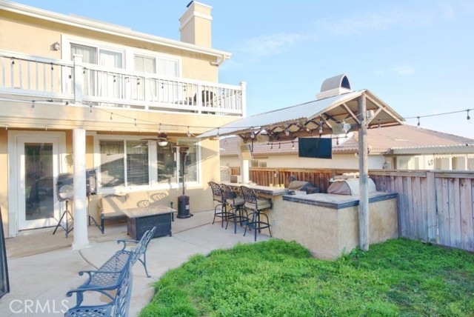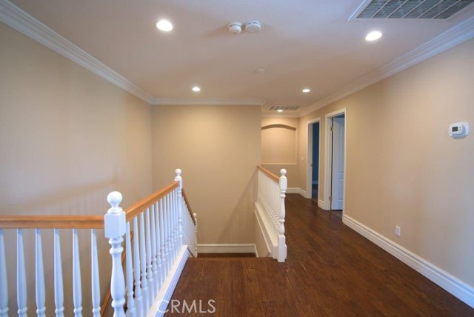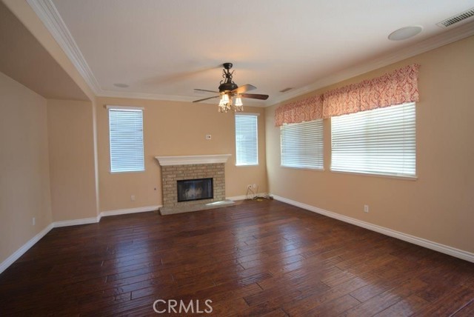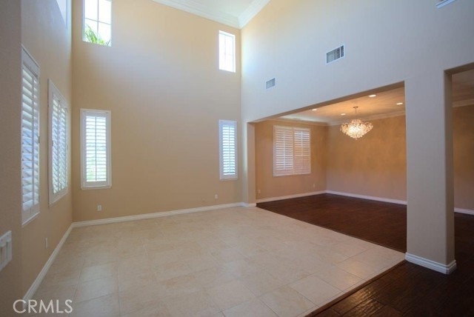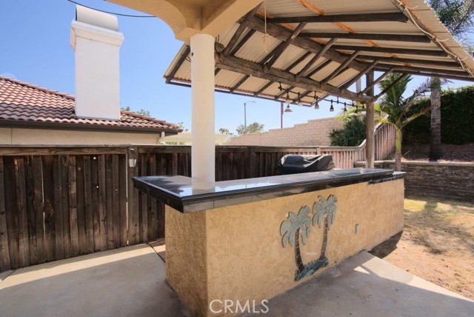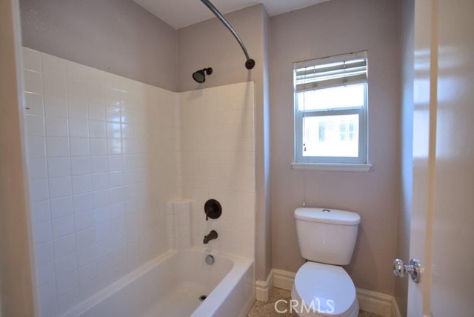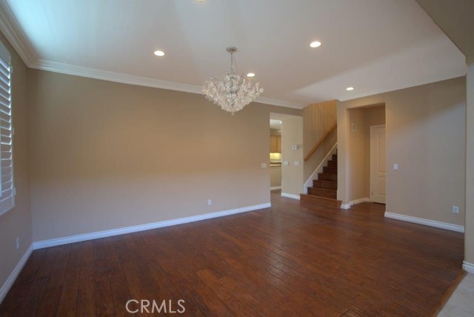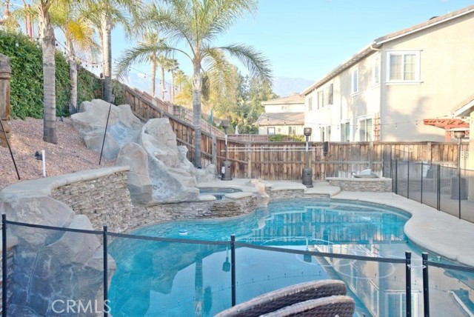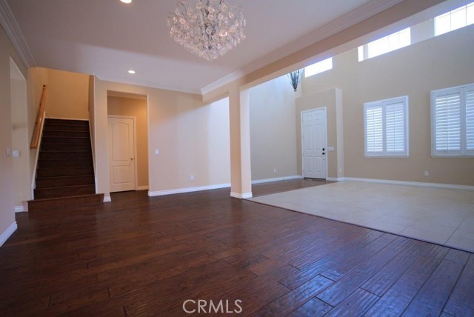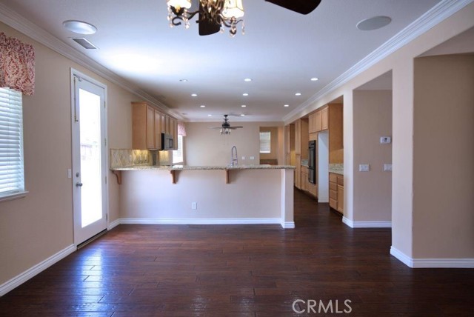#AR22041789
"BEAUTIFUL POOL HOME " A Single Family Independent Residence Home " NO HOA ". BIG LOT SIZE, SPACIOUS FRONT & BACKYARD. Located in a desirable BEAUTIFUL CITY of Rancho Cucamonga, awaits this beautifully designed modern home. Includes 5 Bedrooms and 3 Bathrooms. Its spacious and open floor plan is detailed with large windows allowing natural light to show off the property's surrounding scenery. A chic living room with vaulted ceilings, formal dining room, spacious family room complete with a fireplace and windows looking out towards the backyard view. Large kitchen with island, bar-counter and breakfast nook. One bedroom and one bathroom are located downstairs. Upstairs has a large mezzanine, and the remaining 4 bedrooms and 2 baths. The master suite includes two closets, an oversized bathroom complete with two vanities, a soaking tub and separate shower. Other highlights include an indoor laundry room, a lovely private backyard with built-in BBQ area, a cozy fire pit and a security fenced pool; perfect for entertaining guests! This property provides convenient access to great restaurants, freeways and VICTORIA GARDEN shopping centers. ****** Newly Remodeled ! New Paint ******
| Property Id | 368255778 |
| Price | $ 1,180,000.00 |
| Property Size | 7925 Sq Ft |
| Bedrooms | 5 |
| Bathrooms | 3 |
| Available From | 20th of May 2022 |
| Status | Active |
| Type | Single Family Residence |
| Year Built | 2003 |
| Garages | 3 |
| Roof | Tile |
| County | San Bernardino |
Location Information
| County: | San Bernardino |
| Community: | Park,Sidewalks,Street Lights |
| MLS Area: | 688 - Rancho Cucamonga |
| Directions: | N/ 210 FWY, E/ DAY CREEK BLVD, S/ WILSON |
Interior Features
| Common Walls: | 2+ Common Walls |
| Rooms: | Entry,Family Room,Foyer,Kitchen,Laundry,Living Room,Loft,Main Floor Bedroom,Master Bathroom,Master Bedroom,Master Suite,Walk-In Closet |
| Eating Area: | Dining Room |
| Has Fireplace: | 1 |
| Heating: | Central |
| Windows/Doors Description: | |
| Interior: | Granite Counters,High Ceilings,Open Floorplan |
| Fireplace Description: | Family Room |
| Cooling: | Central Air |
| Floors: | |
| Laundry: | Individual Room |
| Appliances: | Gas Range,Microwave,Range Hood |
Exterior Features
| Style: | |
| Stories: | 2 |
| Is New Construction: | 0 |
| Exterior: | |
| Roof: | Tile |
| Water Source: | Public |
| Septic or Sewer: | Public Sewer |
| Utilities: | Cable Connected,Electricity Connected,Natural Gas Connected,Sewer Connected,Water Connected |
| Security Features: | Carbon Monoxide Detector(s),Fire and Smoke Detection System,Smoke Detector(s) |
| Parking Description: | Assigned,Direct Garage Access,Driveway,Garage |
| Fencing: | Good Condition,Wrought Iron |
| Patio / Deck Description: | Covered,Deck |
| Pool Description: | Private,Fenced,In Ground,See Remarks |
| Exposure Faces: |
School
| School District: | Chaffey Joint Union High |
| Elementary School: | John Golden |
| High School: | Los Osos |
| Jr. High School: | JOHGOL |
Additional details
| HOA Fee: | 0.00 |
| HOA Frequency: | |
| HOA Includes: | |
| APN: | 0225653160000 |
| WalkScore: | |
| VirtualTourURLBranded: |
Listing courtesy of NANCY LAI from COLDWELL BANKER NEW CENTURY
Based on information from California Regional Multiple Listing Service, Inc. as of 2024-09-20 at 10:30 pm. This information is for your personal, non-commercial use and may not be used for any purpose other than to identify prospective properties you may be interested in purchasing. Display of MLS data is usually deemed reliable but is NOT guaranteed accurate by the MLS. Buyers are responsible for verifying the accuracy of all information and should investigate the data themselves or retain appropriate professionals. Information from sources other than the Listing Agent may have been included in the MLS data. Unless otherwise specified in writing, Broker/Agent has not and will not verify any information obtained from other sources. The Broker/Agent providing the information contained herein may or may not have been the Listing and/or Selling Agent.
