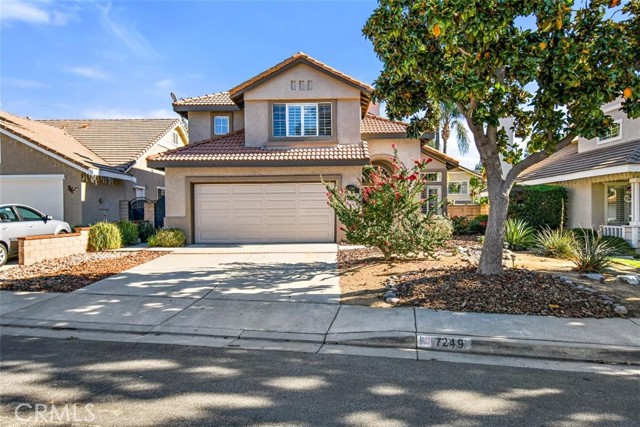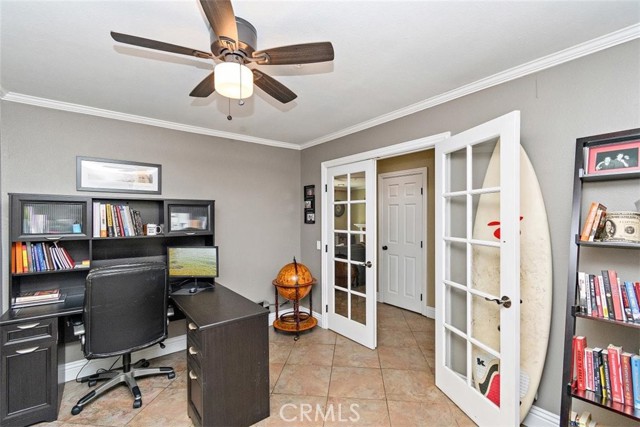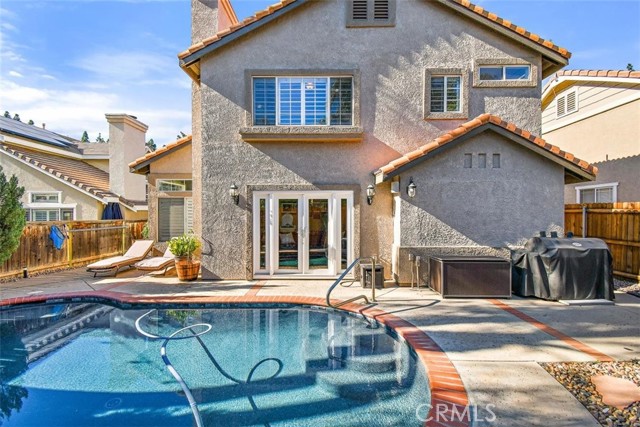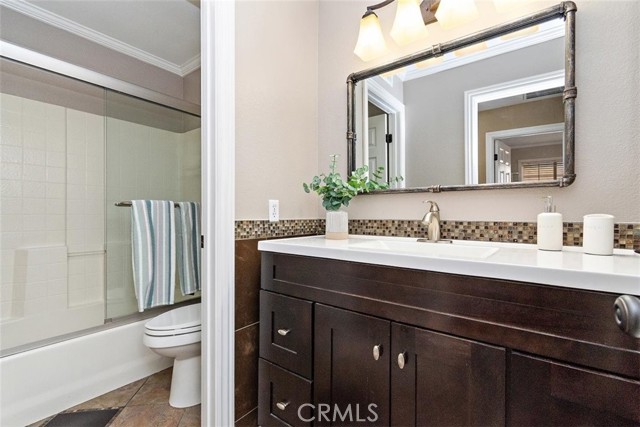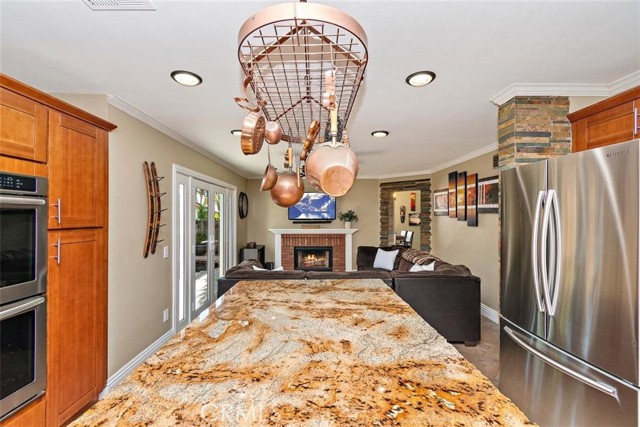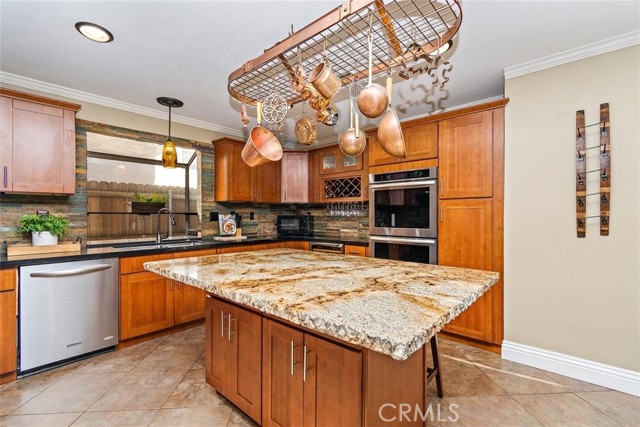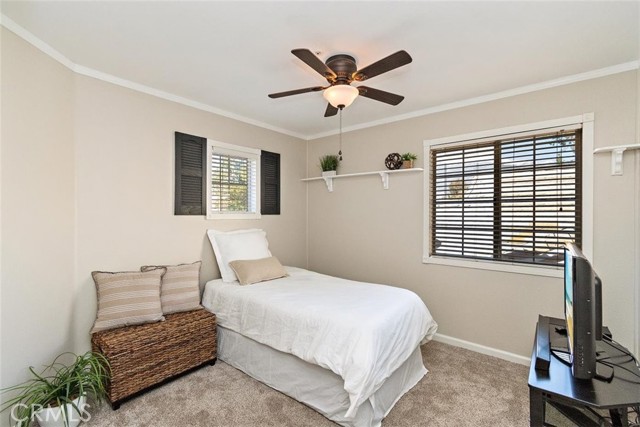#CV22040849
WELCOME HOME! GORGEOUS MOVE-IN READY CUL-DE-SAC HOME nestled in the highly desirable and quiet neighborhood of North Rancho Cucamonga, walking distance to Lightfoot Elementary and Rancho High School. Your spacious home features 4 large bedrooms and 2 � bathrooms with 1,921 square feet of living space. As you enter you are greeted by an open floor plan and lots of natural light. Your beautiful living room has a large picture window, vaulted ceilings and the living room flows into your formal dining room; plenty of room for entertaining. Your kitchen is spacious with loads of cabinetry, a custom stone backsplash, granite countertops and an island with seating. The kitchen is open to your gorgeous family room which has a lovely fireplace and a gorgeous french door that has views out to your private backyard oasis. Your backyard is the true gem of this home featuring mature landscaping and a large pool. An office/possible 5th bedroom and bathroom are conveniently located downstairs. Other nice upgrades include: new interior paint, new lighting throughout, a two car attached garage, an interior laundry room, solar panels, newer water heater, newer garage door, newer front door, newer carpet, upgraded bathrooms, plus lots more. This immaculate and well taken care of home is conveniently located next to the beautiful Victoria Gardens Town Center, the Pacific Electric bike path, the North Etiwanda waterfall & hiking trails, many parks and many shopping, dining and entertainment areas. This home is truly a must see!
| Property Id | 368253023 |
| Price | $ 749,500.00 |
| Property Size | 4800 Sq Ft |
| Bedrooms | 4 |
| Bathrooms | 2 |
| Available From | 2nd of March 2022 |
| Status | Active Under Contract |
| Type | Single Family Residence |
| Year Built | 1994 |
| Garages | 2 |
| Roof | |
| County | San Bernardino |
Location Information
| County: | San Bernardino |
| Community: | Curbs,Sidewalks |
| MLS Area: | 688 - Rancho Cucamonga |
| Directions: | Milliken & Baseline |
Interior Features
| Common Walls: | No Common Walls |
| Rooms: | Den,Family Room,Kitchen,Laundry,Living Room,Main Floor Bedroom,Master Bathroom,Master Bedroom,Master Suite,Walk-In Closet |
| Eating Area: | Area,Breakfast Counter / Bar,Dining Room |
| Has Fireplace: | 1 |
| Heating: | Central,Forced Air |
| Windows/Doors Description: | Plantation ShuttersFrench Doors |
| Interior: | Cathedral Ceiling(s),Ceiling Fan(s),Crown Molding,Granite Counters,High Ceilings,Recessed Lighting,Storage |
| Fireplace Description: | Family Room |
| Cooling: | Central Air |
| Floors: | Carpet,Laminate,Tile |
| Laundry: | Individual Room,Inside |
| Appliances: | Dishwasher,Double Oven,ENERGY STAR Qualified Appliances,Gas Cooktop,Range Hood,Vented Exhaust Fan,Water Line to Refrigerator |
Exterior Features
| Style: | Traditional |
| Stories: | 2 |
| Is New Construction: | 0 |
| Exterior: | |
| Roof: | |
| Water Source: | Public |
| Septic or Sewer: | Public Sewer |
| Utilities: | Cable Connected,Electricity Connected,Natural Gas Connected,Phone Connected,Sewer Connected,Water Connected |
| Security Features: | |
| Parking Description: | Driveway,Garage,Garage Faces Front,Garage Door Opener |
| Fencing: | Wood |
| Patio / Deck Description: | Concrete |
| Pool Description: | Private,Heated,In Ground |
| Exposure Faces: |
School
| School District: | Chaffey Joint Union High |
| Elementary School: | |
| High School: | |
| Jr. High School: |
Additional details
| HOA Fee: | 0.00 |
| HOA Frequency: | |
| HOA Includes: | |
| APN: | 1089372210000 |
| WalkScore: | |
| VirtualTourURLBranded: |
Listing courtesy of JASON LORGE from KW THE FOOTHILLS
Based on information from California Regional Multiple Listing Service, Inc. as of 2024-09-20 at 10:30 pm. This information is for your personal, non-commercial use and may not be used for any purpose other than to identify prospective properties you may be interested in purchasing. Display of MLS data is usually deemed reliable but is NOT guaranteed accurate by the MLS. Buyers are responsible for verifying the accuracy of all information and should investigate the data themselves or retain appropriate professionals. Information from sources other than the Listing Agent may have been included in the MLS data. Unless otherwise specified in writing, Broker/Agent has not and will not verify any information obtained from other sources. The Broker/Agent providing the information contained herein may or may not have been the Listing and/or Selling Agent.
