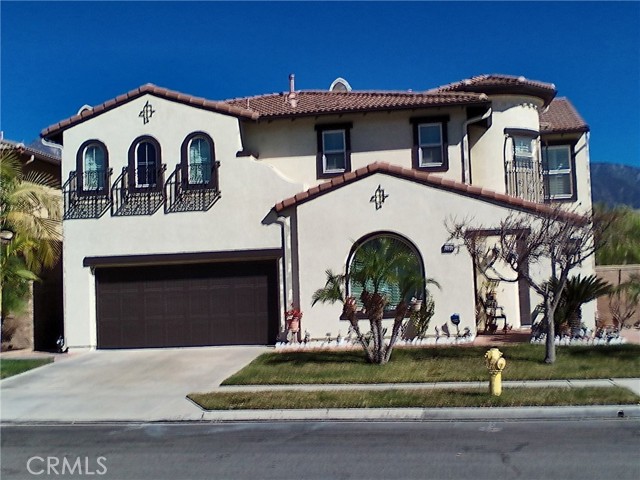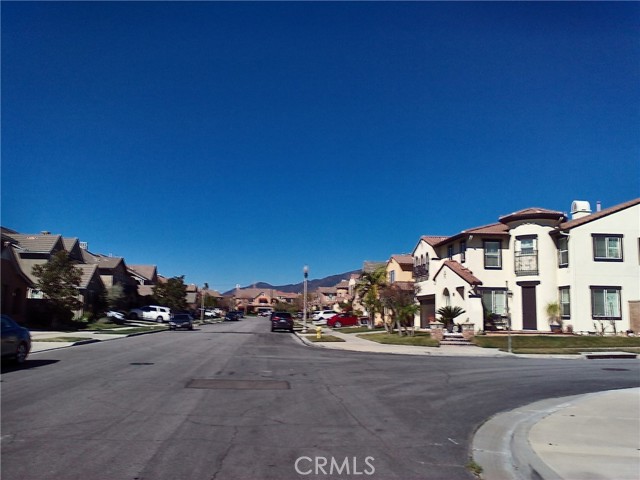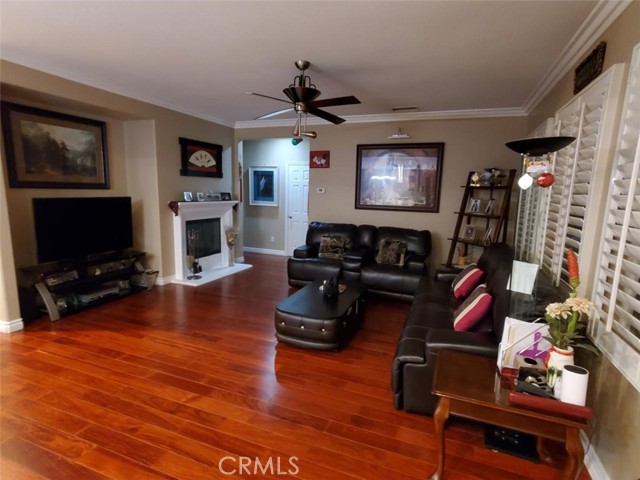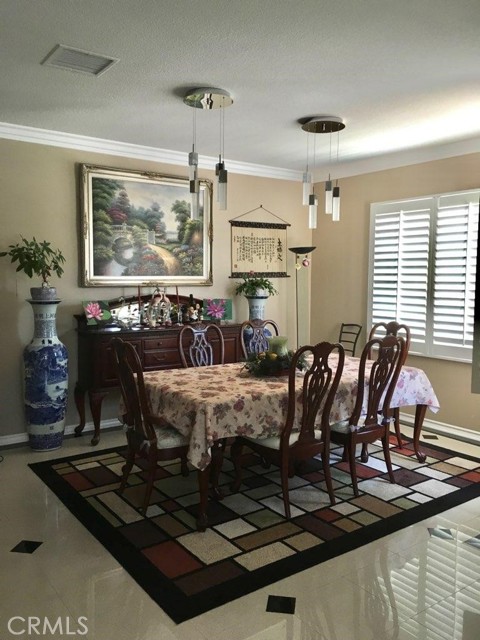#CV22038946
Don't miss out the opportunity to own this gorgeous home. The Title shows 4 bedrooms but it has 5 bedrooms, 4.5 bathrooms, 3,519 sq. ft. living space, 5,638 sq. ft. lot. The home is well maintained and ready to move in. The whole exterior was repainted. Great appeal as soon as you enter in an open floor plan to see the spiral stairs, formal living room and formal dining room. Crown Molding throughout the house, plantation shutters window coverings, tile, wood, and laminate flooring. Another feature that helps maintain the house & cars is the Water Softener. Fireplace is in the family room that leads to an updated kitchen with beautiful quartz island, counters & back splash, plenty of cabinets with rollers, 5 burner cooktop, exhaust fan, stainless steel appliances, & water filter. Breakfast nook overlooking the covered patio with pavers & beautiful landscaped flower bed for family to enjoy and perfect for entertainment. Laundry Room is downstairs with sink, cabinets, & closet. Main floor bedroom en-suite excellent for guest or office use. Upstairs has 4 bedrooms and a loft. Master suite has Jacuzzi bathtub, walk in shower and his & her walk in closets. 2 bedrooms have a Jack & Jill bathroom. Fourth bedroom en-suite is currently use as office. Conveniently located near the 210 Fwy, shops, restaurants, golf course, and schools.
| Property Id | 368239103 |
| Price | $ 1,150,000.00 |
| Property Size | 5648 Sq Ft |
| Bedrooms | 5 |
| Bathrooms | 4 |
| Available From | 28th of February 2022 |
| Status | Active |
| Type | Single Family Residence |
| Year Built | 2005 |
| Garages | 3 |
| Roof | Tile |
| County | San Bernardino |
Location Information
| County: | San Bernardino |
| Community: | Biking,Dog Park,Hiking,Sidewalks |
| MLS Area: | 690 - Upland |
| Directions: | From 210 East Fwy, RT on Campus, LT on Colonies Pkwy, RT on Wright Pl, LT on Tyler Ln. |
Interior Features
| Common Walls: | No Common Walls |
| Rooms: | Family Room,Kitchen,Living Room,Loft,Main Floor Bedroom,Master Suite,Office,Walk-In Closet |
| Eating Area: | Breakfast Counter / Bar,Breakfast Nook,Dining Room,In Kitchen |
| Has Fireplace: | 1 |
| Heating: | Central |
| Windows/Doors Description: | Plantation Shutters |
| Interior: | Ceiling Fan(s),Crown Molding,High Ceilings,Recessed Lighting,Tile Counters |
| Fireplace Description: | Family Room |
| Cooling: | Central Air |
| Floors: | Laminate,Tile,Wood |
| Laundry: | Gas Dryer Hookup,Individual Room,Washer Hookup |
| Appliances: | Dishwasher,Disposal,Gas Cooktop,Microwave |
Exterior Features
| Style: | Modern |
| Stories: | 2 |
| Is New Construction: | 0 |
| Exterior: | |
| Roof: | Tile |
| Water Source: | Public |
| Septic or Sewer: | Public Sewer |
| Utilities: | Electricity Connected,Natural Gas Connected,Sewer Connected,Water Connected |
| Security Features: | Carbon Monoxide Detector(s),Smoke Detector(s) |
| Parking Description: | Driveway,Garage,Garage - Two Door,Garage Door Opener,Tandem Garage |
| Fencing: | Block,Wood |
| Patio / Deck Description: | Brick,Patio,Porch |
| Pool Description: | None |
| Exposure Faces: |
School
| School District: | Upland |
| Elementary School: | |
| High School: | |
| Jr. High School: |
Additional details
| HOA Fee: | 100.00 |
| HOA Frequency: | Monthly |
| HOA Includes: | Biking Trails,Hiking Trails |
| APN: | 1044771330000 |
| WalkScore: | |
| VirtualTourURLBranded: |
Listing courtesy of ERLINDA LISING from REALTY MASTERS & ASSOCIATES
Based on information from California Regional Multiple Listing Service, Inc. as of 2024-09-19 at 10:30 pm. This information is for your personal, non-commercial use and may not be used for any purpose other than to identify prospective properties you may be interested in purchasing. Display of MLS data is usually deemed reliable but is NOT guaranteed accurate by the MLS. Buyers are responsible for verifying the accuracy of all information and should investigate the data themselves or retain appropriate professionals. Information from sources other than the Listing Agent may have been included in the MLS data. Unless otherwise specified in writing, Broker/Agent has not and will not verify any information obtained from other sources. The Broker/Agent providing the information contained herein may or may not have been the Listing and/or Selling Agent.



















