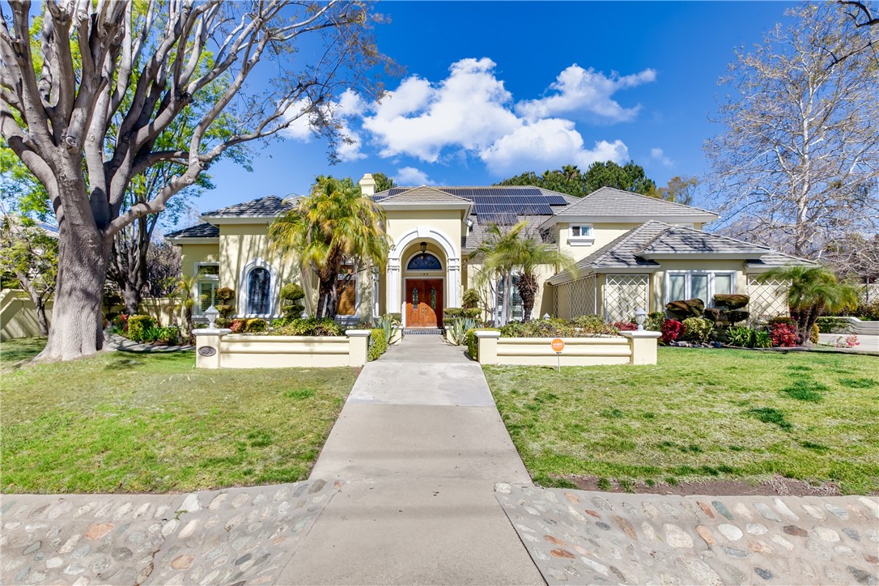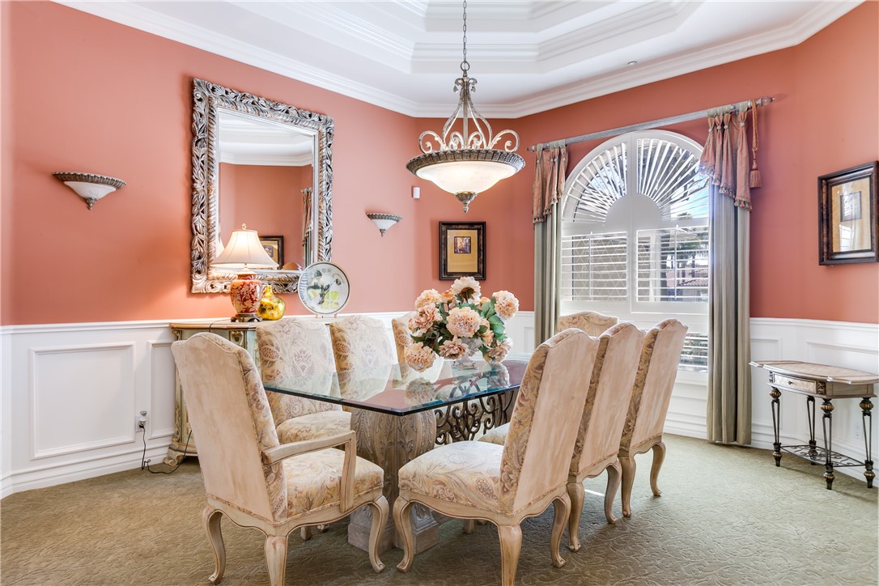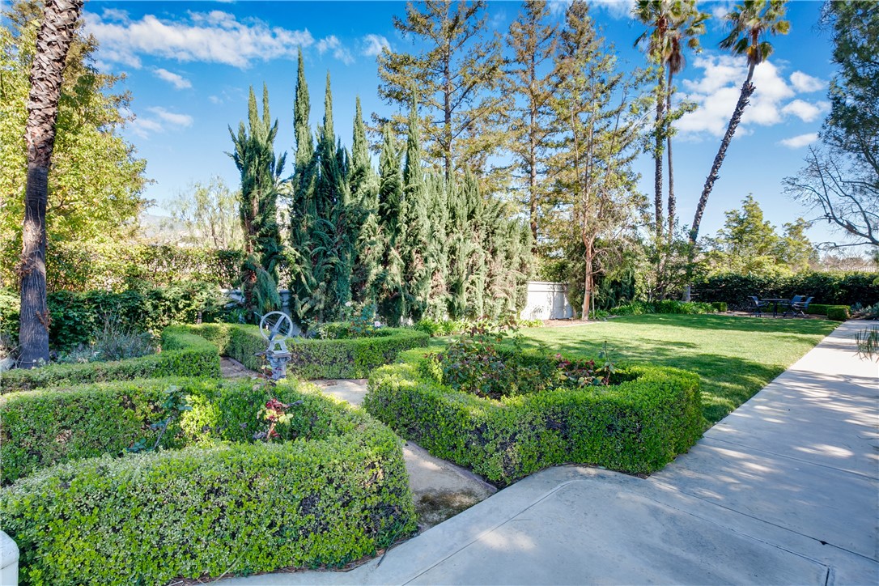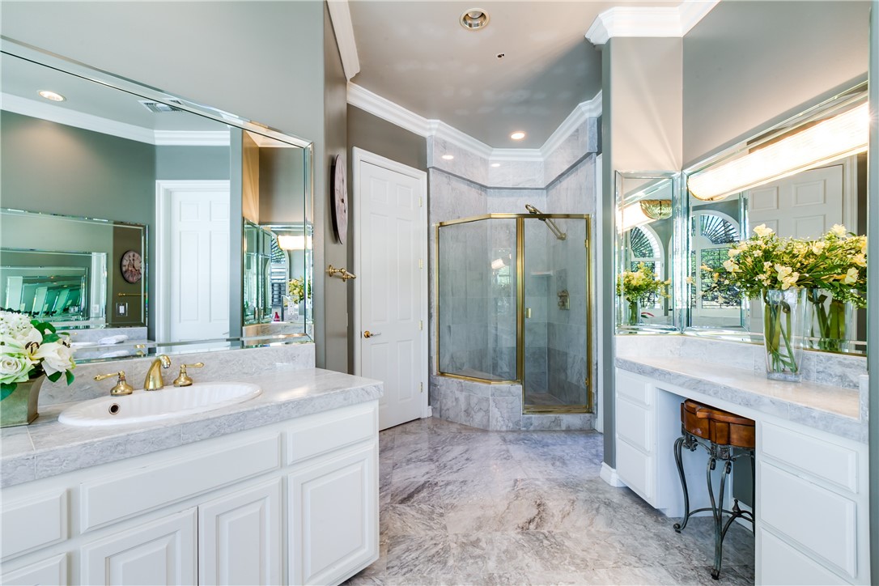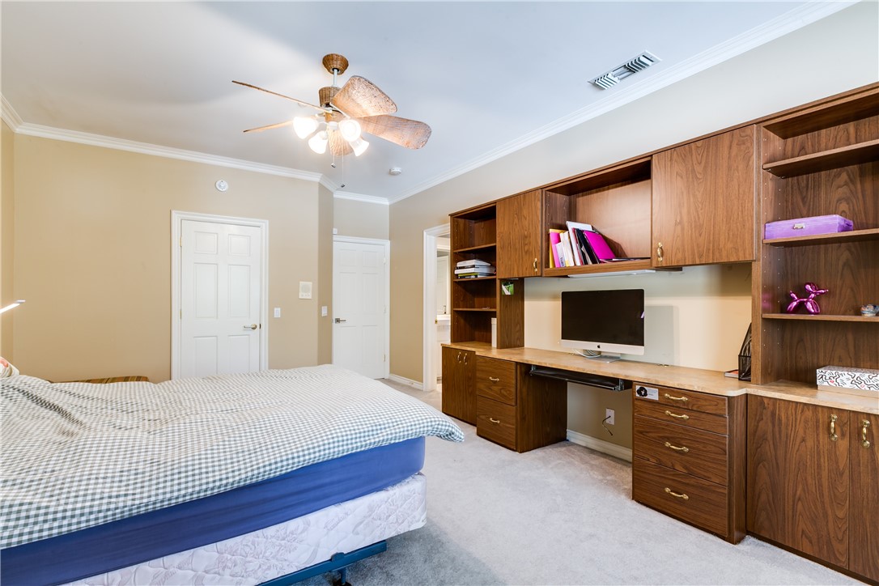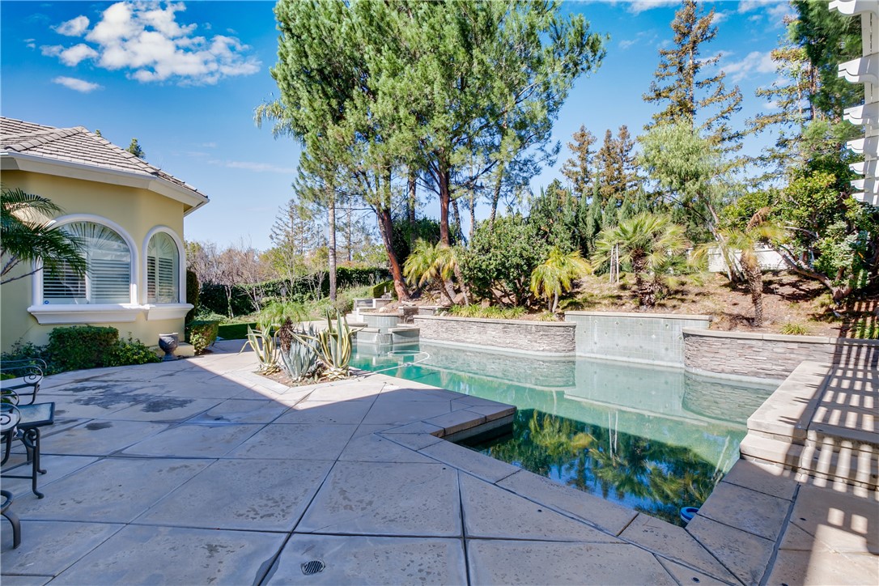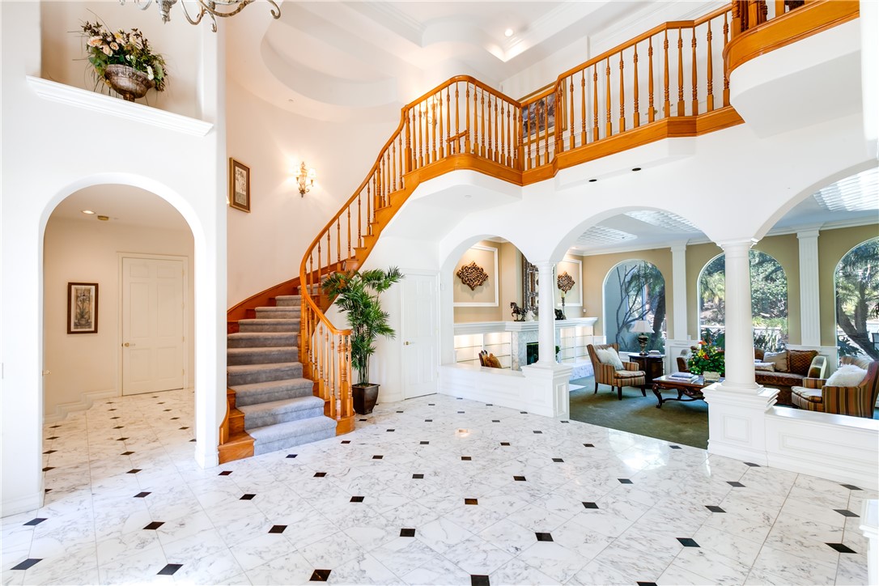#CV22011614
This South facing custom estate is situated in the prime area of North Claremont. HUGE AND ALL FLAT LOT (23,599 SF). Newly exterior paint. Great floor plan w/5BR 6BA plus office with built-in desk. Large living room with custom fireplace and overlooking the beautiful garden and pool. Huge family room with high ceiling and fireplace. Gourmet kitchen with island & top of the line appliances. Recessed lighting, chandeliers, crown moldings throughout. Oversized master suite located on the MAIN FLOOR with the sitting area and fireplace. Master bathroom with walk-in closet, Jacuzzi and separate shower. Completely private backyard W/ pebble tech pool, spa, large patio with built-in BBQ and fireplace perfect for entertaining. 3 car garage attached. Walking distance to wilderness walking trails and Park. Close to The Webb private school, shopping center, Claremont Village and Claremont 5 Colleges. This Home Comes Equipped With FULLY PAID Off newer SOLAR system powered by two Tesla batteries & offers smart home technology along with EV charging station.
| Property Id | 368237182 |
| Price | $ 2,489,000.00 |
| Property Size | 23599 Sq Ft |
| Bedrooms | 5 |
| Bathrooms | 5 |
| Available From | 27th of February 2022 |
| Status | Active |
| Type | Single Family Residence |
| Year Built | 1991 |
| Garages | 3 |
| Roof | Concrete |
| County | Los Angeles |
Location Information
| County: | Los Angeles |
| Community: | Foothills,Street Lights |
| MLS Area: | 683 - Claremont |
| Directions: | Cross Streets: W of Padua Ave |
Interior Features
| Common Walls: | No Common Walls |
| Rooms: | Bonus Room,Entry,Family Room,Foyer,Jack & Jill,Kitchen,Laundry,Library,Living Room,Main Floor Bedroom,Main Floor Master Bedroom,Master Bathroom,Master Bedroom,Master Suite,Office,Retreat,Separate Family Room,Walk-In Closet,Walk-In Pantry |
| Eating Area: | Breakfast Nook,Dining Room |
| Has Fireplace: | 1 |
| Heating: | Central,Zoned |
| Windows/Doors Description: | BlindsDouble Door Entry,French Doors,Mirror Closet Door(s) |
| Interior: | 2 Staircases,Built-in Features,Ceiling Fan(s),Copper Plumbing Full,Crown Molding,Granite Counters,High Ceilings,Intercom,Open Floorplan,Pantry,Recessed Lighting,Storage,Sunken Living Room,Vacuum Central,Wired for Sound |
| Fireplace Description: | Family Room,Living Room,Master Bedroom,Master Retreat,Outside,Patio,Gas,Two Way |
| Cooling: | Central Air,Dual,Zoned |
| Floors: | Carpet,Stone |
| Laundry: | Individual Room |
| Appliances: | Barbecue,Dishwasher,Disposal,Gas Oven,Gas Range,Gas Water Heater,Microwave,Recirculated Exhaust Fan,Refrigerator |
Exterior Features
| Style: | Custom Built |
| Stories: | |
| Is New Construction: | 0 |
| Exterior: | Barbecue Private,Lighting,Rain Gutters,Satellite Dish |
| Roof: | Concrete |
| Water Source: | Private |
| Septic or Sewer: | Public Sewer,Sewer Paid |
| Utilities: | Sewer Available,Sewer Connected |
| Security Features: | Carbon Monoxide Detector(s),Fire and Smoke Detection System |
| Parking Description: | Direct Garage Access,Garage,Garage Faces Side,Garage Door Opener |
| Fencing: | Excellent Condition,Stucco Wall,Wrought Iron |
| Patio / Deck Description: | Patio,Patio Open |
| Pool Description: | Private,Filtered,In Ground,Salt Water,Waterfall |
| Exposure Faces: |
School
| School District: | Claremont Unified |
| Elementary School: | Mountain View |
| High School: | Claremont |
| Jr. High School: | MOUVIE |
Additional details
| HOA Fee: | 95.00 |
| HOA Frequency: | Monthly |
| HOA Includes: | Picnic Area,Biking Trails |
| APN: | 8673035088 |
| WalkScore: | |
| VirtualTourURLBranded: | https://my.matterport.com/show/?m=krgB3Xmkzxk |
Listing courtesy of JENNY XU from RE/MAX MASTERS REALTY
Based on information from California Regional Multiple Listing Service, Inc. as of 2024-11-22 at 10:30 pm. This information is for your personal, non-commercial use and may not be used for any purpose other than to identify prospective properties you may be interested in purchasing. Display of MLS data is usually deemed reliable but is NOT guaranteed accurate by the MLS. Buyers are responsible for verifying the accuracy of all information and should investigate the data themselves or retain appropriate professionals. Information from sources other than the Listing Agent may have been included in the MLS data. Unless otherwise specified in writing, Broker/Agent has not and will not verify any information obtained from other sources. The Broker/Agent providing the information contained herein may or may not have been the Listing and/or Selling Agent.
