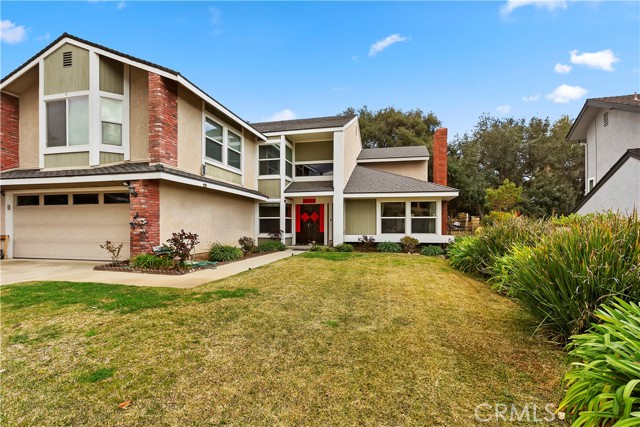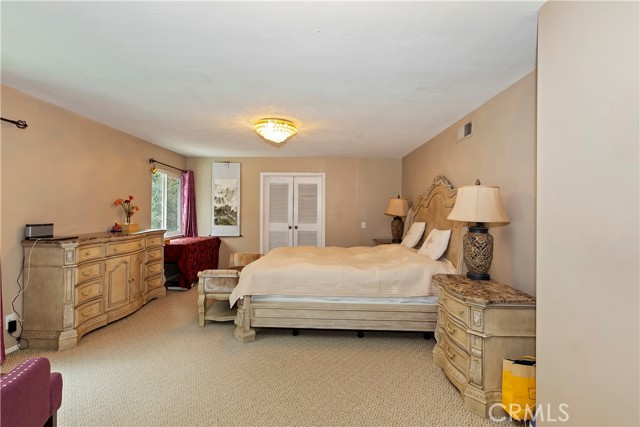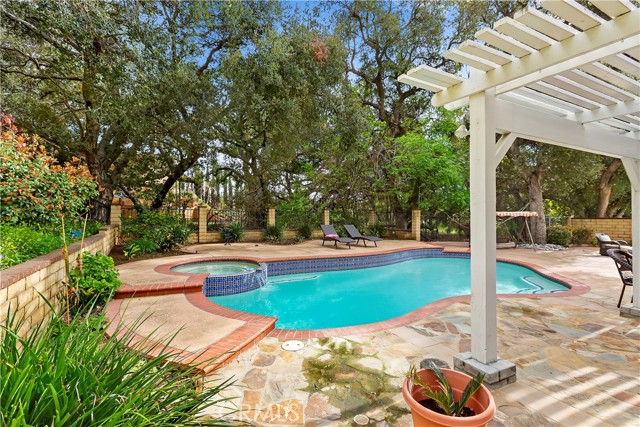#CV22034821
Location! Location! Location! This home is a entertainers delight, step into this beautiful home to be greeted by a gleaming wood staircase and functional floor plan. The main floor has an elegant formal living room that opens to formal dining room, open family room with fireplace the family room opens to the kitchen. The spacious kitchen showcases stone countertops, built in microwave, double oven, dishwasher and multiple large windows with view to the beautiful backyard. Looking for a downstairs bedrooms with bathroom? Look no further! The downstairs bedroom great for nanny or granny or work from home! The second-floor features 3 bedrooms with a expansive master bedroom retreat with a generous sized attached master bathroom with dual sinks and large oval tub. An additional highlight is a sprawling loft on the second floor, perfect for gathering hanging out with friends and family. Stroll to the backyard with the perfect outdoor space featuring a pool, spa, stone pavers surrounded by the peaceful sound of nature which backs to Sierra La Verne Golf Course. This is a home you don�t want to miss! Call today for your private showing.
| Property Id | 368217723 |
| Price | $ 1,180,000.00 |
| Property Size | 7901 Sq Ft |
| Bedrooms | 4 |
| Bathrooms | 3 |
| Available From | 23rd of February 2022 |
| Status | Pending |
| Type | Single Family Residence |
| Year Built | 1979 |
| Garages | 3 |
| Roof | |
| County | Los Angeles |
Location Information
| County: | Los Angeles |
| Community: | Curbs,Sidewalks |
| MLS Area: | 684 - La Verne |
| Directions: | Golden Hills Rd./Country Club Dr. |
Interior Features
| Common Walls: | No Common Walls |
| Rooms: | Family Room,Kitchen,Laundry,Living Room,Loft,Main Floor Bedroom |
| Eating Area: | Area |
| Has Fireplace: | 1 |
| Heating: | Central |
| Windows/Doors Description: | |
| Interior: | Ceiling Fan(s),Open Floorplan,Pantry |
| Fireplace Description: | Family Room |
| Cooling: | Central Air |
| Floors: | Carpet,Wood |
| Laundry: | Inside |
| Appliances: | Dishwasher,Double Oven,Gas Range,Microwave |
Exterior Features
| Style: | |
| Stories: | 2 |
| Is New Construction: | 0 |
| Exterior: | |
| Roof: | |
| Water Source: | Public |
| Septic or Sewer: | Public Sewer |
| Utilities: | |
| Security Features: | |
| Parking Description: | Driveway,Garage |
| Fencing: | |
| Patio / Deck Description: | |
| Pool Description: | Private,In Ground |
| Exposure Faces: |
School
| School District: | Bonita Unified |
| Elementary School: | |
| High School: | |
| Jr. High School: |
Additional details
| HOA Fee: | |
| HOA Frequency: | |
| HOA Includes: | |
| APN: | 8678048011 |
| WalkScore: | |
| VirtualTourURLBranded: | https://www.tourfactory.com/2955867 |
Listing courtesy of MONIQUE ZACARIAS from RE/MAX TOP PRODUCERS
Based on information from California Regional Multiple Listing Service, Inc. as of 2024-11-21 at 10:30 pm. This information is for your personal, non-commercial use and may not be used for any purpose other than to identify prospective properties you may be interested in purchasing. Display of MLS data is usually deemed reliable but is NOT guaranteed accurate by the MLS. Buyers are responsible for verifying the accuracy of all information and should investigate the data themselves or retain appropriate professionals. Information from sources other than the Listing Agent may have been included in the MLS data. Unless otherwise specified in writing, Broker/Agent has not and will not verify any information obtained from other sources. The Broker/Agent providing the information contained herein may or may not have been the Listing and/or Selling Agent.



































