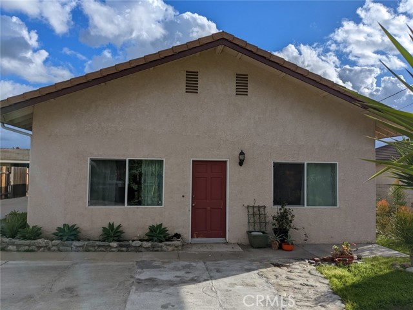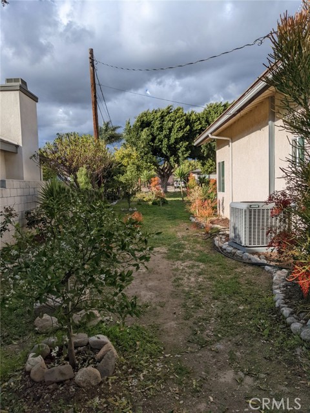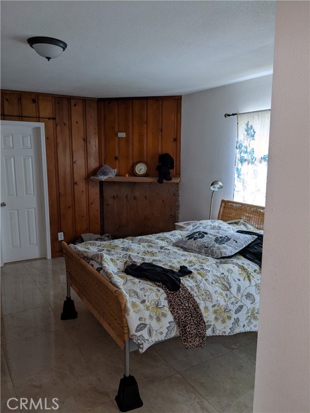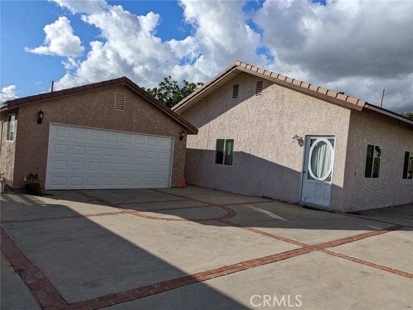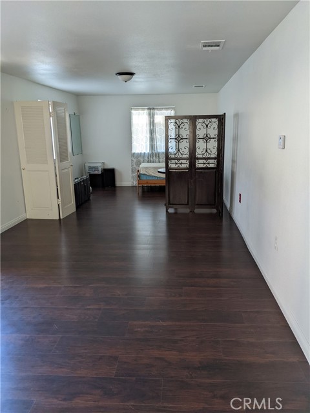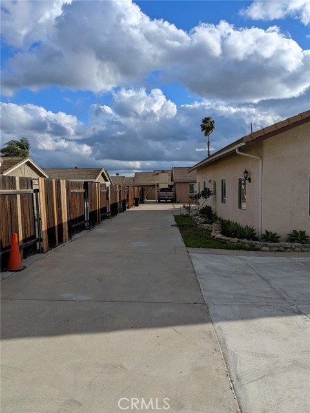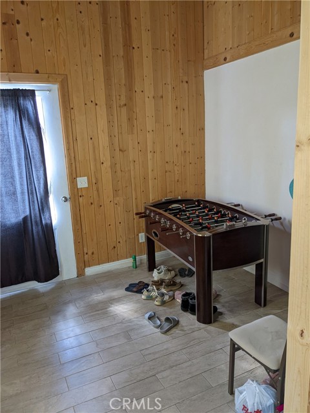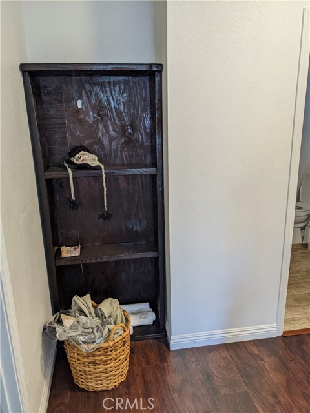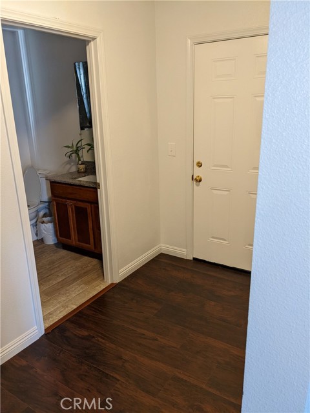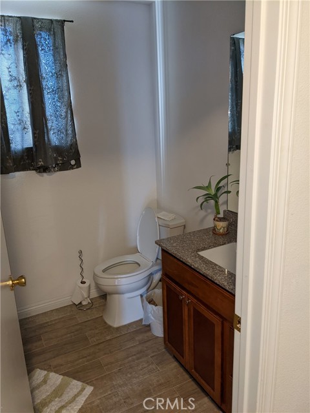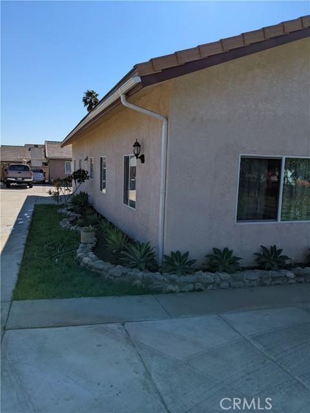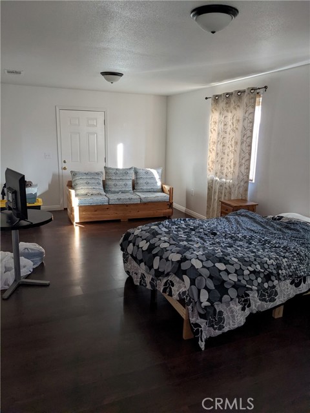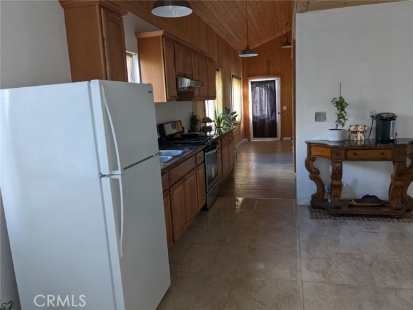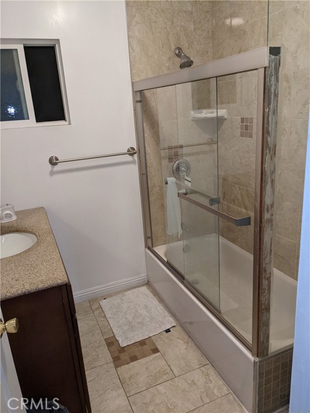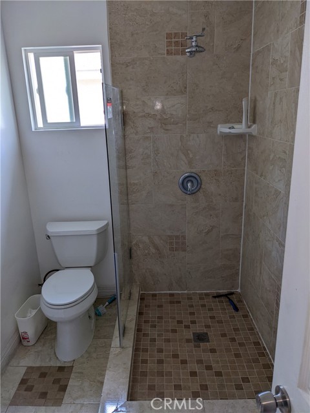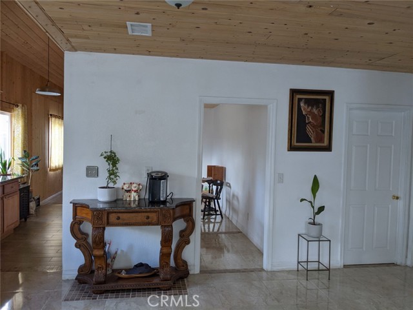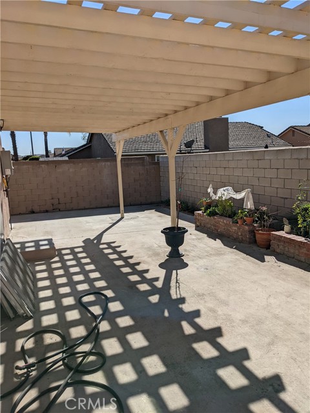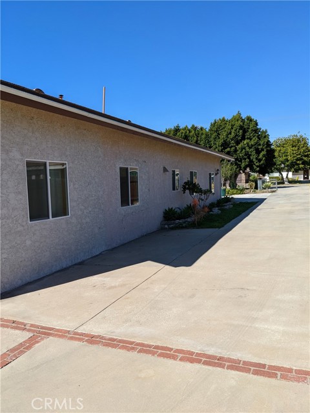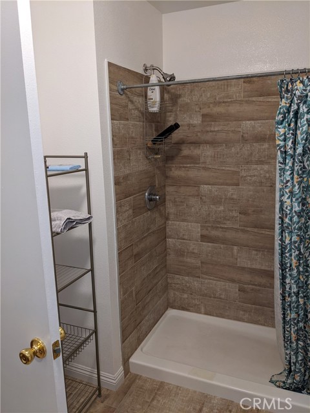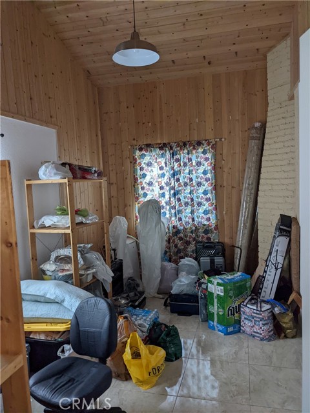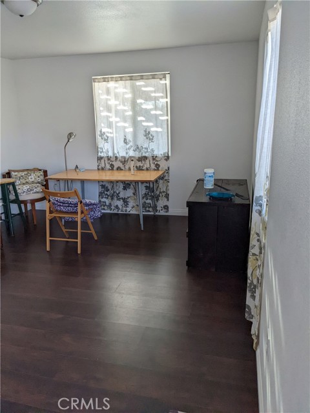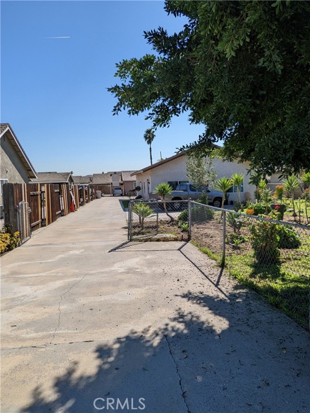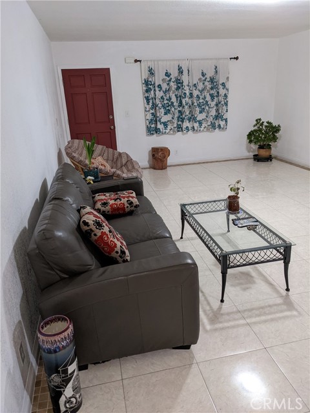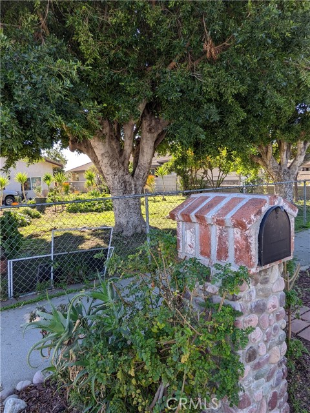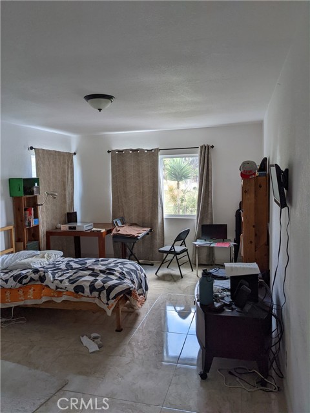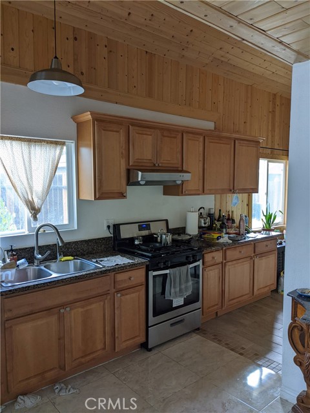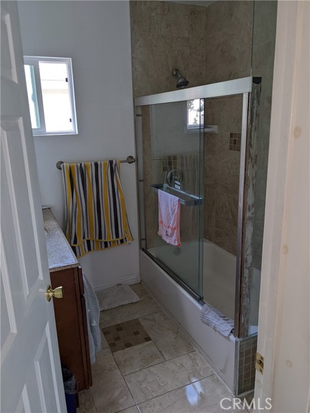#WS22033973
This Gorgeous Duplex Homes offer a front house 3 bedrooms, 2 bathrooms, living area of 1342 sq ft and a back house 1 bedroom 1 bathroom living area of 862 sq ft at a large lot size of 13,846. Plus 2-car garage of 453 sq ft, two patios at 300 sq ft each. Newly constructed Back house and 2-car garage, Front house was remodeled 5 years ago. All usable flat land for more possible buildings in future. All newer central air units and tankless water heaters. Front house has all tile ground floors and back house has laminate floors for easy cleanup and maintenance. Great floor plan with all copper pipe plumbings. Newer kitchen stove, hood and cabinets. Spacious living room and bedrooms. Huge front yard with trees for easy retreats. Detached 2-car garage with laundry hookups. A utility shed for storage. Vinyl Windows through out, Newer Tile roofs for many years of life to go. Chain-link fence throughout the front yard is an easy setup for pet lovers. Long driveway for many parking possibles. Convenient central location for easy access to Freeway 210, 57, 605. Close to Target, Trader Joes, Walmart, Banks, shopping centers, restaurants, schools and parks. A must see.
| Property Id | 368210079 |
| Price | $ 1,119,000.00 |
| Property Size | 13846 Sq Ft |
| Bedrooms | 4 |
| Bathrooms | 3 |
| Available From | 22nd of February 2022 |
| Status | Active |
| Type | Single Family Residence |
| Year Built | 1949 |
| Garages | 2 |
| Roof | |
| County | Los Angeles |
Location Information
| County: | Los Angeles |
| Community: | Biking,Dog Park,Park,Mountainous,Sidewalks,Suburban |
| MLS Area: | 629 - Glendora |
| Directions: | Valley Center to Juanita |
Interior Features
| Common Walls: | No Common Walls |
| Rooms: | All Bedrooms Down,Kitchen,Laundry,Living Room |
| Eating Area: | Breakfast Nook |
| Has Fireplace: | 1 |
| Heating: | Central,Heat Pump,Natural Gas |
| Windows/Doors Description: | |
| Interior: | Copper Plumbing Full |
| Fireplace Description: | Family Room,Gas |
| Cooling: | Central Air,Dual |
| Floors: | Tile |
| Laundry: | In Garage |
| Appliances: | Gas Oven,Gas Range,Gas Water Heater,Tankless Water Heater,Water Heater |
Exterior Features
| Style: | |
| Stories: | |
| Is New Construction: | 0 |
| Exterior: | |
| Roof: | |
| Water Source: | Public |
| Septic or Sewer: | Public Sewer |
| Utilities: | Natural Gas Connected,Sewer Connected |
| Security Features: | |
| Parking Description: | |
| Fencing: | |
| Patio / Deck Description: | Patio Open,Front Porch,Rear Porch |
| Pool Description: | None |
| Exposure Faces: |
School
| School District: | Charter Oak Unified |
| Elementary School: | |
| High School: | Charter Oak |
| Jr. High School: |
Additional details
| HOA Fee: | 0.00 |
| HOA Frequency: | |
| HOA Includes: | |
| APN: | 8653039021 |
| WalkScore: | |
| VirtualTourURLBranded: |
Listing courtesy of PETER FAN from PINNACLE REAL ESTATE GROUP
Based on information from California Regional Multiple Listing Service, Inc. as of 2024-09-19 at 10:30 pm. This information is for your personal, non-commercial use and may not be used for any purpose other than to identify prospective properties you may be interested in purchasing. Display of MLS data is usually deemed reliable but is NOT guaranteed accurate by the MLS. Buyers are responsible for verifying the accuracy of all information and should investigate the data themselves or retain appropriate professionals. Information from sources other than the Listing Agent may have been included in the MLS data. Unless otherwise specified in writing, Broker/Agent has not and will not verify any information obtained from other sources. The Broker/Agent providing the information contained herein may or may not have been the Listing and/or Selling Agent.
