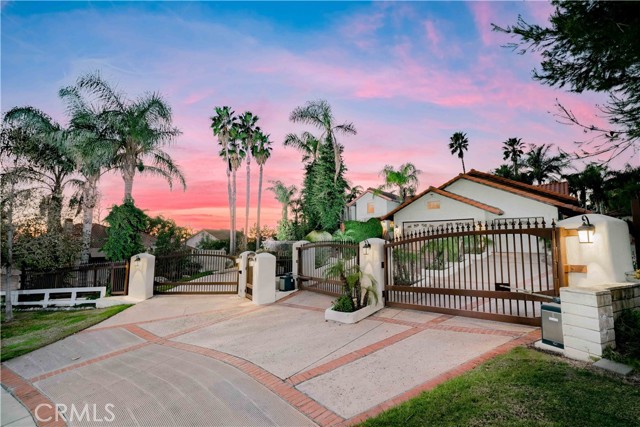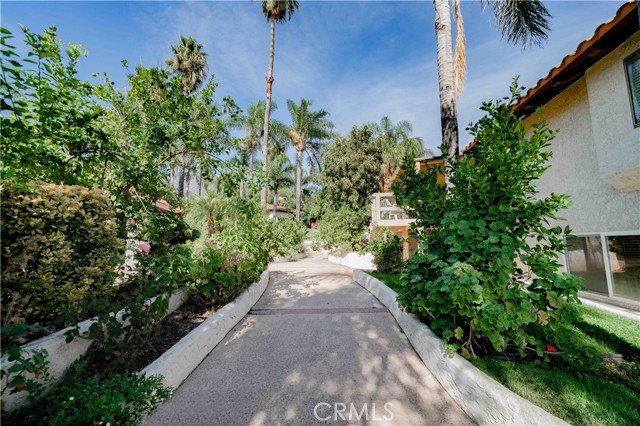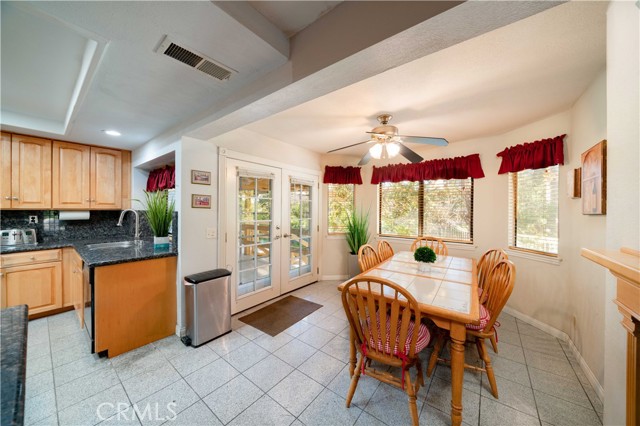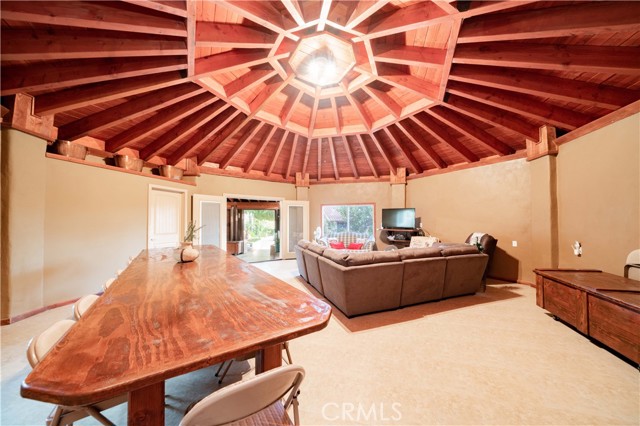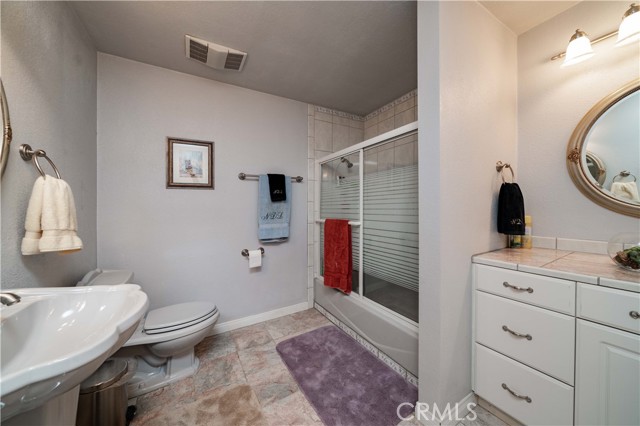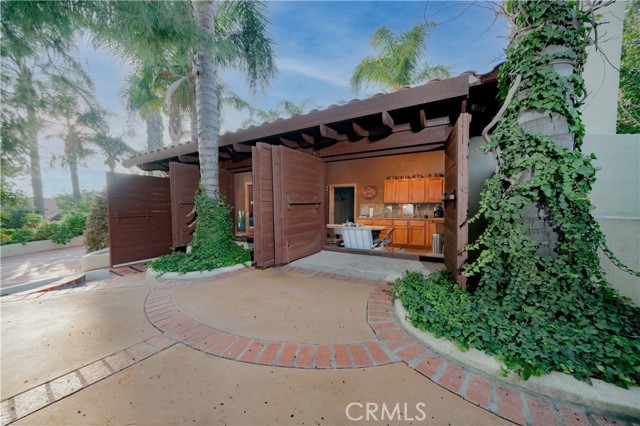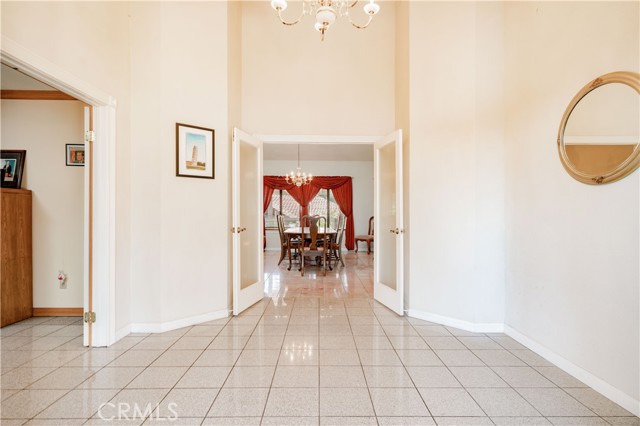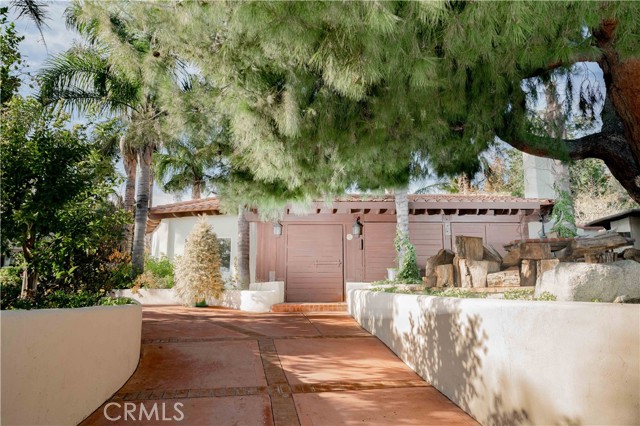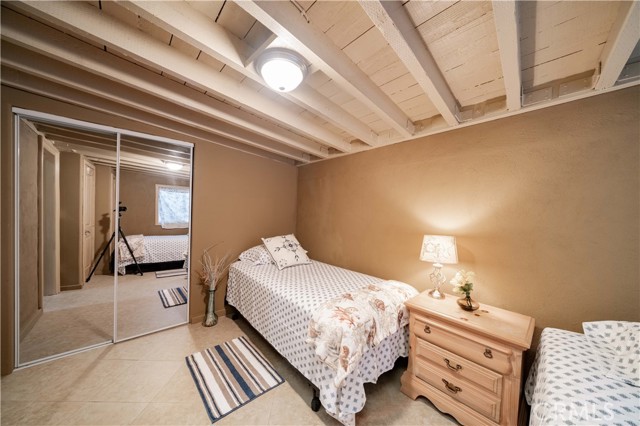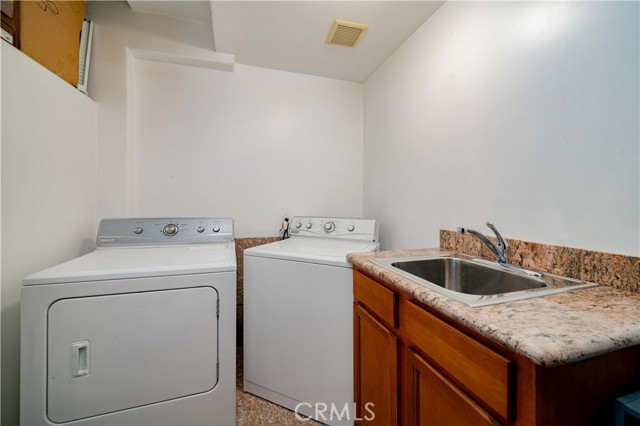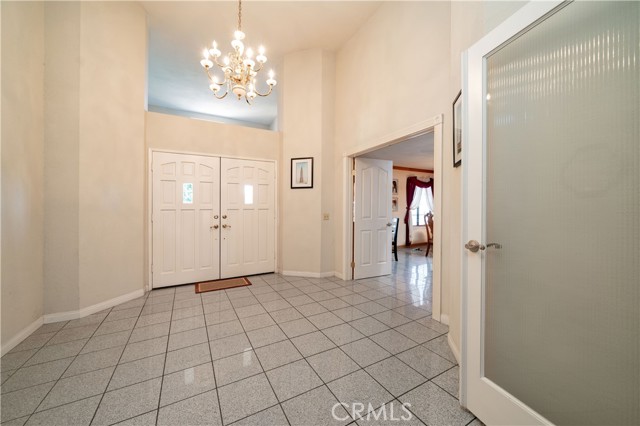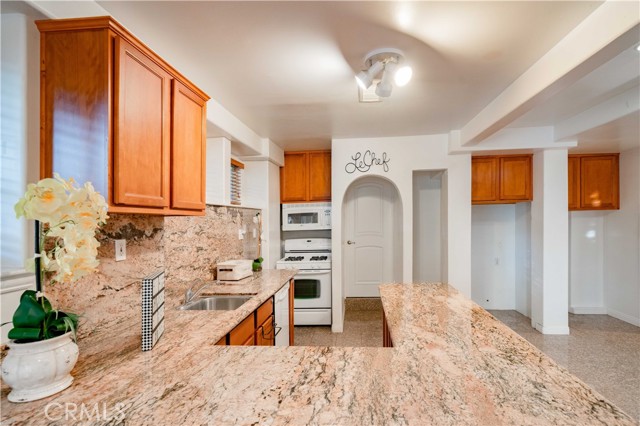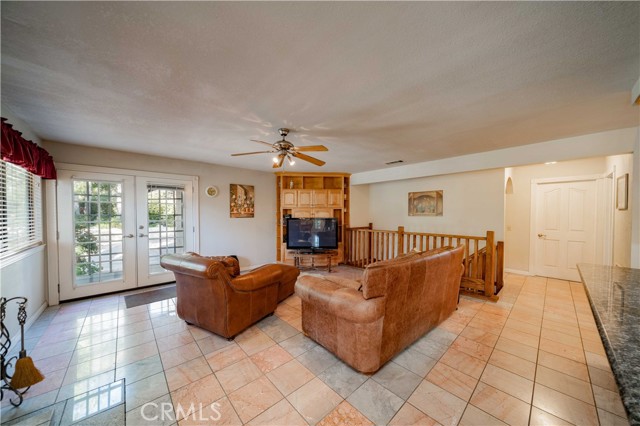#CV22021882
TWO HOMES ON a massive 37,300 sqft lot! THREE FULL KITCHENS! Rare opportunity in the prestigious Deer Creek community of Rancho Cucamonga. This Italian-inspired estate provides a peaceful atmosphere and can suit all your entertaining needs. As you approach the long driveway with RV parking on either side of the home, you will notice the three separate heavy-duty steel gates, each with its own remote for added privacy and security. A uniquely designed foyer features high ceilings, double door entry, and an office to the left with custom oak built-ins. A formal dining room overlooking the large backyard, a sparkling swimming pool & a large pavilion. Custom imported Italian marble tile throughout this home. The family room is sun-filled and bright, with a fireplace, ceiling fan, and french doors leading to the backyard. Spacious master bedroom with en-suite bathroom, his and her sinks, walk-in shower, and a separate roman tub. Secondary bedrooms are generous. Downstairs you will find 3 more bedrooms, 2 bathrooms, a full private kitchen, laundry, and a large living area, all of this done with multi-family living in mind. The 2nd dwelling area features 2 bedrooms, a full kitchen, a large living room/family room with a fireplace, and beamed ceilings, giving a cabin-like feel. Venture out back to find a privately situated pool & spa with a newer pebble tech finish & new heater & filter, a terraced sitting area, a lush lawn, & a personal orchard with orange, lemon, persimmon, and pomegranate trees to name a few. Do not miss this unique property. SELLER REQUIRES 24 HOUR NOTICE TO SCHEDULE SHOWING.
| Property Id | 368208830 |
| Price | $ 2,880,000.00 |
| Property Size | 37300 Sq Ft |
| Bedrooms | 9 |
| Bathrooms | 5 |
| Available From | 22nd of February 2022 |
| Status | Active |
| Type | Single Family Residence |
| Year Built | 1988 |
| Garages | 3 |
| Roof | Tile |
| County | San Bernardino |
Location Information
| County: | San Bernardino |
| Community: | Curbs,Gutters,Street Lights |
| MLS Area: | 688 - Rancho Cucamonga |
| Directions: | N- Hillside E- Haven Deer Creek Community |
Interior Features
| Common Walls: | No Common Walls |
| Rooms: | Bonus Room,Entry,Family Room,Formal Entry,Kitchen,Main Floor Bedroom,Main Floor Master Bedroom,Master Bathroom,Master Bedroom,Office,See Remarks |
| Eating Area: | Breakfast Nook,Dining Room,See Remarks |
| Has Fireplace: | 1 |
| Heating: | Central,Forced Air,Natural Gas |
| Windows/Doors Description: | Blinds,Drapes,ScreensDouble Door Entry,Mirror Closet Door(s),Panel Doors,Sliding Doors |
| Interior: | Built-in Features,Ceiling Fan(s) |
| Fireplace Description: | Family Room,Guest House,Gas,Wood Burning,Raised Hearth |
| Cooling: | Central Air,Dual,Electric,Zoned |
| Floors: | Carpet,Tile |
| Laundry: | Gas Dryer Hookup,Individual Room,Inside,Washer Hookup |
| Appliances: | Dishwasher,Disposal,Gas Oven,Gas Cooktop,Gas Water Heater |
Exterior Features
| Style: | Ranch,See Remarks |
| Stories: | 1 |
| Is New Construction: | 0 |
| Exterior: | Barbecue Private,Lighting |
| Roof: | Tile |
| Water Source: | Public |
| Septic or Sewer: | Conventional Septic |
| Utilities: | Cable Available,Electricity Available,Natural Gas Available,Phone Available,Water Available |
| Security Features: | Automatic Gate,Smoke Detector(s) |
| Parking Description: | Direct Garage Access,Garage,Garage Faces Front,Garage - Two Door,Garage Door Opener,Gated,Oversized,RV Access/Parking |
| Fencing: | Block,Electric,Excellent Condition,Privacy,Security,Split Rail,Wrought Iron |
| Patio / Deck Description: | Cabana,Concrete,Covered |
| Pool Description: | Private,Heated,In Ground,Pebble,Permits,See Remarks |
| Exposure Faces: | East |
School
| School District: | Chaffey Joint Union High |
| Elementary School: | Banyan |
| High School: | Los Osos |
| Jr. High School: | BANYAN |
Additional details
| HOA Fee: | 167.00 |
| HOA Frequency: | Monthly |
| HOA Includes: | Other |
| APN: | 1074361220000 |
| WalkScore: | |
| VirtualTourURLBranded: | https://www.savvytours.com/pw/120322 |
Listing courtesy of WILLIAM LIM from BERKSHIRE HATH HM SVCS CA PROP
Based on information from California Regional Multiple Listing Service, Inc. as of 2024-09-20 at 10:30 pm. This information is for your personal, non-commercial use and may not be used for any purpose other than to identify prospective properties you may be interested in purchasing. Display of MLS data is usually deemed reliable but is NOT guaranteed accurate by the MLS. Buyers are responsible for verifying the accuracy of all information and should investigate the data themselves or retain appropriate professionals. Information from sources other than the Listing Agent may have been included in the MLS data. Unless otherwise specified in writing, Broker/Agent has not and will not verify any information obtained from other sources. The Broker/Agent providing the information contained herein may or may not have been the Listing and/or Selling Agent.
