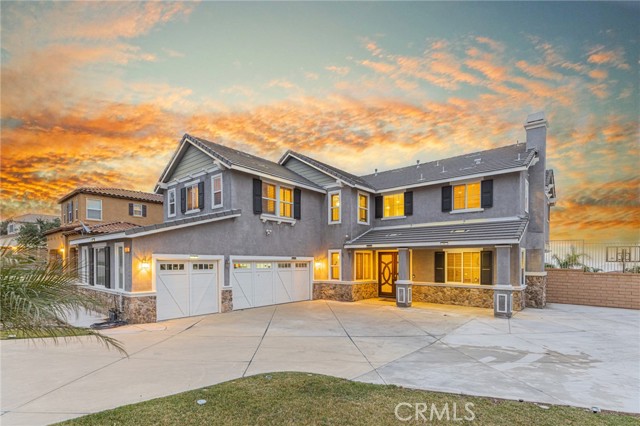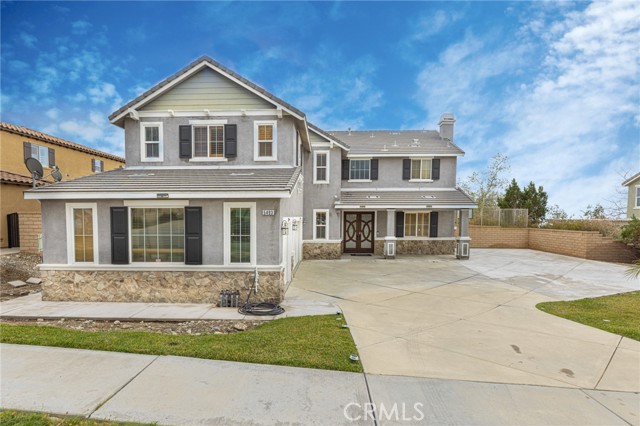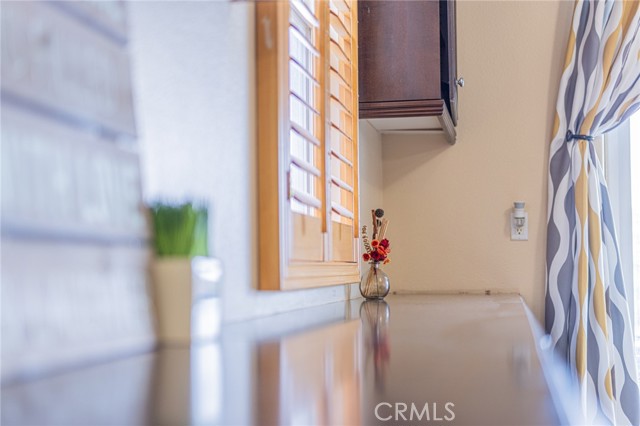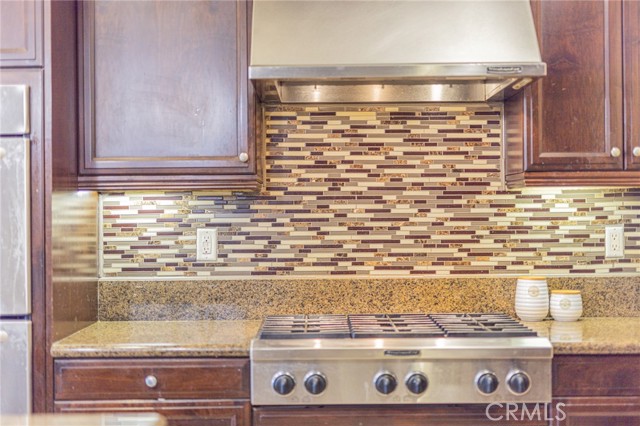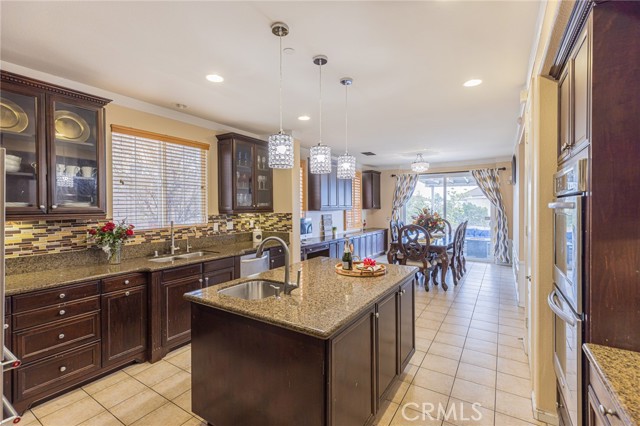#CV22030724
Welcome to Stunning Two Story home in Rancho Cucamonga. This Turnkey home has stone accents on the exterior and Extra parking space on the side! This home has FIVE bedrooms with FOUR Full bathrooms. Brand NEW double doors lead you to a grand foyer with a high ceiling. Formal living room with fireplace, dining room (currently using as an office), a downstairs bedroom and full bathroom are located by the entry for convenience. Grand size family room is perfect for a large family. Formal dining room is connected to Kitchen by the butler pantry with a wine refrigerator and wine rack. Kitchen is open to the family dining room and is featured with NEW crystal light fixtures, two sinks, 6 burner gas range, double ovens and two pantries. Extra Wide staircase leads to the upstairs with a Loft, Two good size bedrooms, Full bathroom with Double sinks, One Bedroom SUITE and the master Primary Bedroom SUITE! The double door leads to the primary bedroom with a spectacular city light view. The round hall connects the walk-in closet with new built-in organizers and the NEWLY Remodeled primary bathroom! Low maintenance backyard with newer concrete space for mini golf and basketball. Newer luxury vinyl flooring throughout the house and PAID OFF Solar! All upgrades are done in less than 3 years! Walking distance to Daycreek Intermediate and NO HOA! What a true GEM!
| Property Id | 368187307 |
| Price | $ 1,180,000.00 |
| Property Size | 11253 Sq Ft |
| Bedrooms | 5 |
| Bathrooms | 4 |
| Available From | 17th of February 2022 |
| Status | Active |
| Type | Single Family Residence |
| Year Built | 2007 |
| Garages | 3 |
| Roof | Tile |
| County | San Bernardino |
Location Information
| County: | San Bernardino |
| Community: | Suburban |
| MLS Area: | 688 - Rancho Cucamonga |
| Directions: | From Daycreek make a right onto Blackstone Dr. then Left onto Stoneview. |
Interior Features
| Common Walls: | No Common Walls |
| Rooms: | Entry,Family Room,Kitchen,Laundry,Living Room,Loft,Main Floor Bedroom,Master Suite,Walk-In Closet,Walk-In Pantry |
| Eating Area: | |
| Has Fireplace: | 1 |
| Heating: | Central |
| Windows/Doors Description: | |
| Interior: | Built-in Features,Open Floorplan,Pantry,Storage,Two Story Ceilings |
| Fireplace Description: | Living Room |
| Cooling: | Central Air |
| Floors: | Vinyl |
| Laundry: | Individual Room,Upper Level |
| Appliances: | 6 Burner Stove,Built-In Range,Double Oven,Gas Oven,Gas Cooktop,Gas Water Heater,Microwave,Water Heater,Water Purifier |
Exterior Features
| Style: | |
| Stories: | 2 |
| Is New Construction: | 0 |
| Exterior: | |
| Roof: | Tile |
| Water Source: | Public |
| Septic or Sewer: | Public Sewer |
| Utilities: | Cable Available,Electricity Available,Natural Gas Available,Phone Available,Sewer Available,Water Available |
| Security Features: | |
| Parking Description: | Garage |
| Fencing: | |
| Patio / Deck Description: | Patio |
| Pool Description: | None |
| Exposure Faces: |
School
| School District: | Chaffey Joint Union High |
| Elementary School: | John Golden |
| High School: | Los Osos |
| Jr. High School: | JOHGOL |
Additional details
| HOA Fee: | 0.00 |
| HOA Frequency: | |
| HOA Includes: | |
| APN: | 1087371030000 |
| WalkScore: | |
| VirtualTourURLBranded: |
Listing courtesy of RACHEL KIM from REALTY MASTERS & ASSOCIATES
Based on information from California Regional Multiple Listing Service, Inc. as of 2024-09-20 at 10:30 pm. This information is for your personal, non-commercial use and may not be used for any purpose other than to identify prospective properties you may be interested in purchasing. Display of MLS data is usually deemed reliable but is NOT guaranteed accurate by the MLS. Buyers are responsible for verifying the accuracy of all information and should investigate the data themselves or retain appropriate professionals. Information from sources other than the Listing Agent may have been included in the MLS data. Unless otherwise specified in writing, Broker/Agent has not and will not verify any information obtained from other sources. The Broker/Agent providing the information contained herein may or may not have been the Listing and/or Selling Agent.
