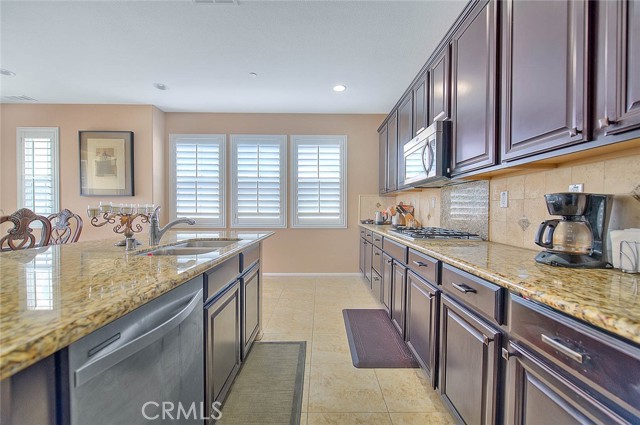#CV22030805
VIEW VIEW VIEW! Beautiful home located in prestigious north Rancho Cucamonga area on a half-acre lot. Open floor plan features 4,273 sq. ft. of living space, 5 spacious bedrooms, including a large guest suite downstairs that could be use as a second master bedroom, 4.5 baths, formal living and dining rooms, separate family room with fireplace, gourmet kitchen with stainless steel appliances, granite counter tops, upgraded cabinetry, double ovens, breakfast bar, sunny breakfast nook, and large walk in pantry. Two large bonus rooms upstairs, enjoy amazing city lights views from your master suite, luxurious master bath with oval tub and shower completely tiled, granite counters, upgraded lighting, and a large walk- in closet. Upgrades include gorgeous tile flooring, decorator paint, canned lighting, and plantation shutters. Breathtaking mountain views, 4 car garage, long driveway, weather sensing irrigation system and many more energy efficient features. Located on a cul-de-sac, nearby community parks, hiking, biking, and equestrian trails. Award winning Etiwanda School District, minutes from Victoria Gardens Mall, where you can enjoy shopping, fine dining, and entertainment.
| Property Id | 368181289 |
| Price | $ 1,399,900.00 |
| Property Size | 21958 Sq Ft |
| Bedrooms | 5 |
| Bathrooms | 4 |
| Available From | 16th of February 2022 |
| Status | Active |
| Type | Single Family Residence |
| Year Built | 2013 |
| Garages | 4 |
| Roof | |
| County | San Bernardino |
Location Information
| County: | San Bernardino |
| Community: | Curbs,Sidewalks |
| MLS Area: | 688 - Rancho Cucamonga |
| Directions: | Off of Wardman Bullock to Branding Iron to Sagewood to Applegate Ct. |
Interior Features
| Common Walls: | No Common Walls |
| Rooms: | Bonus Room,Entry,Family Room,Kitchen,Living Room,Main Floor Bedroom,Master Bathroom,Master Bedroom,Walk-In Closet,Walk-In Pantry |
| Eating Area: | |
| Has Fireplace: | 1 |
| Heating: | Central |
| Windows/Doors Description: | Plantation Shutters |
| Interior: | |
| Fireplace Description: | Family Room |
| Cooling: | Central Air |
| Floors: | |
| Laundry: | Individual Room |
| Appliances: |
Exterior Features
| Style: | |
| Stories: | |
| Is New Construction: | 0 |
| Exterior: | |
| Roof: | |
| Water Source: | Public |
| Septic or Sewer: | Public Sewer |
| Utilities: | |
| Security Features: | |
| Parking Description: | |
| Fencing: | |
| Patio / Deck Description: | |
| Pool Description: | None |
| Exposure Faces: |
School
| School District: | Etiwanda |
| Elementary School: | |
| High School: | |
| Jr. High School: |
Additional details
| HOA Fee: | 0.00 |
| HOA Frequency: | |
| HOA Includes: | |
| APN: | 1087201320000 |
| WalkScore: | |
| VirtualTourURLBranded: |
Listing courtesy of PATRICIA ROCHA from CROWN ROYAL REAL ESTATE, INC.
Based on information from California Regional Multiple Listing Service, Inc. as of 2024-09-20 at 10:30 pm. This information is for your personal, non-commercial use and may not be used for any purpose other than to identify prospective properties you may be interested in purchasing. Display of MLS data is usually deemed reliable but is NOT guaranteed accurate by the MLS. Buyers are responsible for verifying the accuracy of all information and should investigate the data themselves or retain appropriate professionals. Information from sources other than the Listing Agent may have been included in the MLS data. Unless otherwise specified in writing, Broker/Agent has not and will not verify any information obtained from other sources. The Broker/Agent providing the information contained herein may or may not have been the Listing and/or Selling Agent.









































































