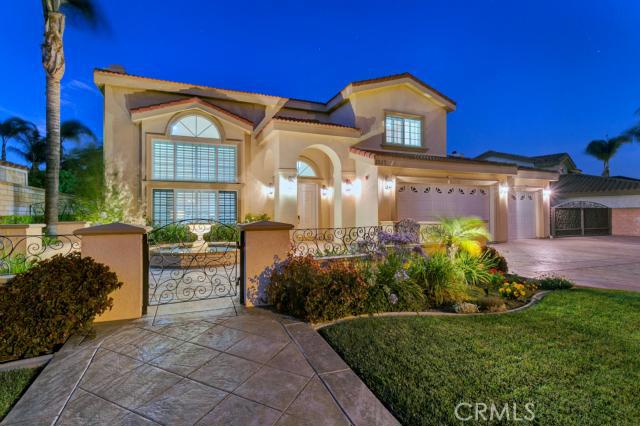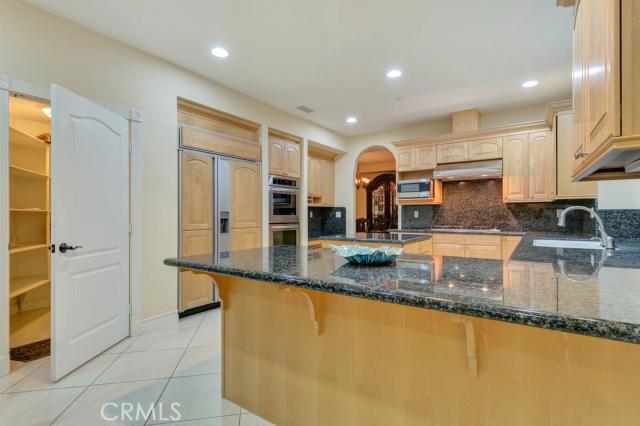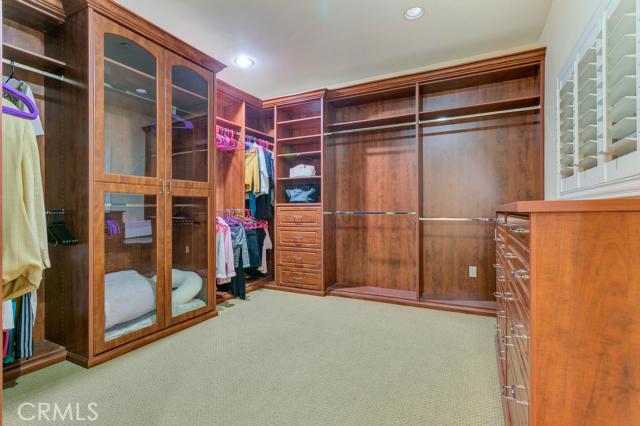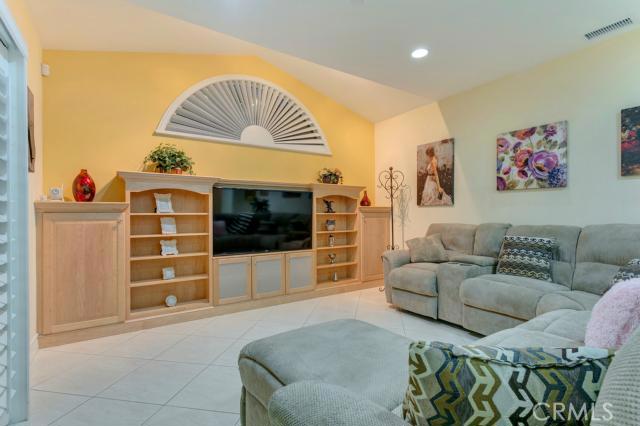#CV22026664
CUSTOM BUILT HOME POOL HOME | RV PARKING. This custom built home offers the finest craftsmanship. The front yard offers stamped and stained concrete, custom landscape, and a gated front patio with a fountain. A grand foyer welcomes you to an open space featuring soaring ceilings in the living room which boasts a limestone fireplace, recessed lighting, and plantation shutters. The family room offers a built-in entertainment center, wired surround sound, recessed lighting, tiled floors, and a slider to backyard. The kitchen is open to the family room and offers a built-in Sub-Zero fridge, Viking range, Thermador exhaust hood, dual 30" KitchenAid convection ovens, a dishwasher, Brookhaven cabinetry, granite counters, island, eating area, and walk-in pantry. Wet bar with a Subzero fridge and a wine fridge. The formal dining offers a chandelier, recessed lighting, and a sliding door to the backyard with shutters. The downstairs level also offers a bedroom, an updated bathroom, and an indoor laundry room. The master bedroom offers a balcony with mountain views, a walk-in closet, and plenty of storage cabinetry. The master bathroom has an oversized steam shower, Jacuzzi tub, and dual vanities with marble countertops. Two other bedrooms upstairs with built-in closet organizers and an updated hall bathroom. The backyard offers complete privacy, a saltwater pool & spa with pebble finish, glass tiles, and is remote controlled from the home. Additional backyard features include; an outdoor fireplace, built-in BBQ with Viking grill, burners, warming oven, sink, and granite counter tops. There is a finished three car garage and gated RV parking.
| Property Id | 368160373 |
| Price | $ 1,550,000.00 |
| Property Size | 9464 Sq Ft |
| Bedrooms | 4 |
| Bathrooms | 2 |
| Available From | 11th of February 2022 |
| Status | Active |
| Type | Single Family Residence |
| Year Built | 1998 |
| Garages | 3 |
| Roof | Tile |
| County | Los Angeles |
Location Information
| County: | Los Angeles |
| Community: | Curbs,Gutters,Sidewalks,Street Lights |
| MLS Area: | 684 - La Verne |
| Directions: | Cross Streets: Wheeler/ Via Arroyo |
Interior Features
| Common Walls: | No Common Walls |
| Rooms: | Dressing Area,Entry,Family Room,Living Room,Main Floor Bedroom,Master Suite,Separate Family Room,Walk-In Closet,Walk-In Pantry |
| Eating Area: | Breakfast Counter / Bar,Breakfast Nook,Dining Room |
| Has Fireplace: | 1 |
| Heating: | Central |
| Windows/Doors Description: | Double Pane WindowsDouble Door Entry,Sliding Doors |
| Interior: | Balcony,Built-in Features,Cathedral Ceiling(s),Copper Plumbing Full,Granite Counters,High Ceilings,Open Floorplan,Pantry,Recessed Lighting,Two Story Ceilings,Wet Bar |
| Fireplace Description: | Living Room |
| Cooling: | Central Air |
| Floors: | Carpet,Stone,Tile |
| Laundry: | Individual Room |
| Appliances: | Barbecue,Convection Oven,Dishwasher,Double Oven,Freezer,Disposal,Gas Range,Gas Water Heater,Range Hood,Water Line to Refrigerator |
Exterior Features
| Style: | |
| Stories: | 2 |
| Is New Construction: | 0 |
| Exterior: | Lighting,Rain Gutters |
| Roof: | Tile |
| Water Source: | Public |
| Septic or Sewer: | Sewer Paid |
| Utilities: | Sewer Connected |
| Security Features: | Carbon Monoxide Detector(s),Security System,Smoke Detector(s) |
| Parking Description: | Direct Garage Access,Concrete,Garage Door Opener,RV Access/Parking,RV Gated |
| Fencing: | Block |
| Patio / Deck Description: | |
| Pool Description: | Private,Filtered,Gas Heat,In Ground,Pebble,Salt Water |
| Exposure Faces: | South |
School
| School District: | Bonita Unified |
| Elementary School: | |
| High School: | |
| Jr. High School: |
Additional details
| HOA Fee: | 0.00 |
| HOA Frequency: | |
| HOA Includes: | |
| APN: | 8664045008 |
| WalkScore: | |
| VirtualTourURLBranded: |
Listing courtesy of NICHOLAS ABBADESSA from RE/MAX MASTERS REALTY
Based on information from California Regional Multiple Listing Service, Inc. as of 2024-11-21 at 10:30 pm. This information is for your personal, non-commercial use and may not be used for any purpose other than to identify prospective properties you may be interested in purchasing. Display of MLS data is usually deemed reliable but is NOT guaranteed accurate by the MLS. Buyers are responsible for verifying the accuracy of all information and should investigate the data themselves or retain appropriate professionals. Information from sources other than the Listing Agent may have been included in the MLS data. Unless otherwise specified in writing, Broker/Agent has not and will not verify any information obtained from other sources. The Broker/Agent providing the information contained herein may or may not have been the Listing and/or Selling Agent.



































