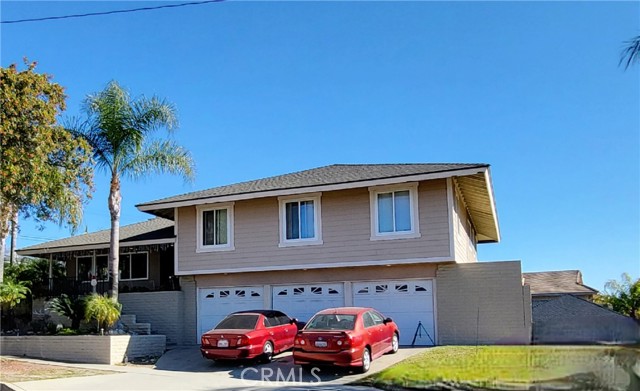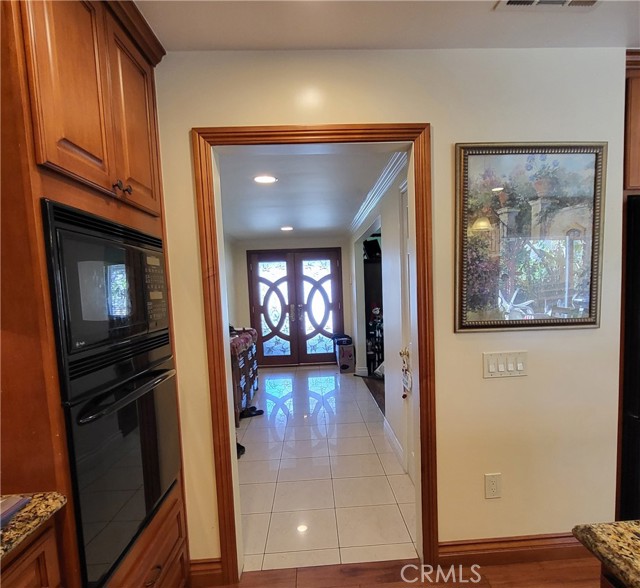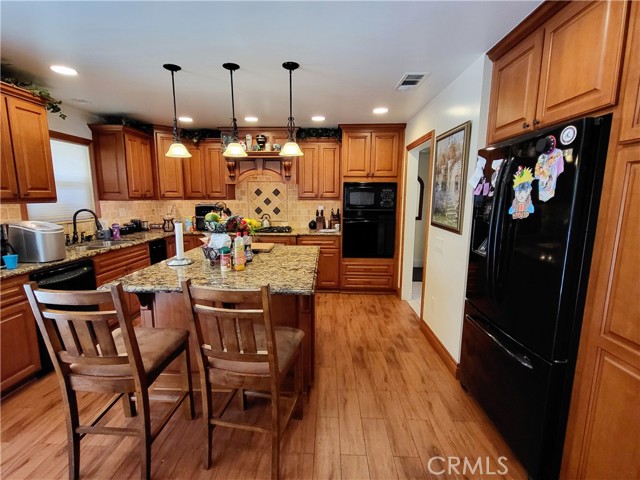#EV22025750
Welcome to this stunning tri-level modern style home in Upland, CA! Beautiful and well maintained 5 bedroom/ 3 bath situated on a large corner lot with manicured island style landscaping. As you enter thru the double entry wood/glass door, the living room welcomes you to a warm, bright and comfortable feeling with large picture windows and a cozy gas fireplace. Head to the second level which is only 5 steps up to the Master's suite as you relax in your quiet sanctuary after a long day of work with modern shower and walk-in closet. 4 other bedrooms have lots of light and space for the family to enjoy their own private area. Lower level is being used as a media room/ family room. Ideally, could be used as a mother -in law suite coz it has direct access to garage and private entrance. The Tuscan style gourmet kitchen is ideal for the Chef who wants function and design to come together. Recently remodeled with island counter, designer stone backsplash, maple wood cabinetry, granite counters and GE appliances...A PERFECT HOME for holiday gatherings with family and friends! Adjacent to the kitchen is the private enclosed backyard with built-in BBQ station, tiled porch, landscaped yard with mature foliage which makes this the perfect space for fun and games, absolutely great for entertaining! Overall, this tri-level home boast a pride of ownership, a great starter home option for a young, growing family or a multi-generational home for everyone. BY APPOINTMENT ONLY STARTING ON 4/16/2022 OR TEXT LISTING AGENT for more info.
| Property Id | 368153172 |
| Price | $ 969,000.00 |
| Property Size | 9984 Sq Ft |
| Bedrooms | 5 |
| Bathrooms | 2 |
| Available From | 9th of February 2022 |
| Status | Active |
| Type | Single Family Residence |
| Year Built | 1963 |
| Garages | 3 |
| Roof | Wood |
| County | San Bernardino |
Location Information
| County: | San Bernardino |
| Community: | Urban |
| MLS Area: | 690 - Upland |
| Directions: | I-10 W to S Mountain Ave in Upland. Take exit 50 from I-10 W, Continue on S Mountain Ave. Drive to N Magnolia Ave . 1386 N Magnolia Ave |
Interior Features
| Common Walls: | No Common Walls |
| Rooms: | All Bedrooms Up,Family Room,Formal Entry,Laundry,Living Room,Master Suite,Separate Family Room |
| Eating Area: | Breakfast Nook,Dining Room,In Kitchen |
| Has Fireplace: | 1 |
| Heating: | Central |
| Windows/Doors Description: | Double Pane Windows |
| Interior: | In-Law Floorplan,Ceiling Fan(s),Crown Molding,Granite Counters |
| Fireplace Description: | Living Room,Gas |
| Cooling: | Central Air |
| Floors: | Carpet,Tile,Wood |
| Laundry: | Gas & Electric Dryer Hookup,In Closet,Washer Hookup |
| Appliances: | Dishwasher,Electric Oven,Disposal,Gas Cooktop,Microwave,Refrigerator,Self Cleaning Oven,Water Line to Refrigerator |
Exterior Features
| Style: | Modern |
| Stories: | 3 |
| Is New Construction: | 0 |
| Exterior: | |
| Roof: | Wood |
| Water Source: | Public |
| Septic or Sewer: | Public Sewer |
| Utilities: | Cable Available,Electricity Available,Phone Connected,Sewer Connected,Water Connected |
| Security Features: | |
| Parking Description: | Direct Garage Access,Driveway,Driveway Up Slope From Street,Garage Faces Front,Garage - Three Door,Private |
| Fencing: | Block,Excellent Condition |
| Patio / Deck Description: | Deck,Rear Porch,Tile |
| Pool Description: | None |
| Exposure Faces: |
School
| School District: | Upland |
| Elementary School: | |
| High School: | Upland |
| Jr. High School: |
Additional details
| HOA Fee: | 0.00 |
| HOA Frequency: | |
| HOA Includes: | |
| APN: | 1006463030000 |
| WalkScore: | |
| VirtualTourURLBranded: |
Listing courtesy of SHARON SMITH from HOMESMART EVERGREEN REALTY
Based on information from California Regional Multiple Listing Service, Inc. as of 2024-09-19 at 10:30 pm. This information is for your personal, non-commercial use and may not be used for any purpose other than to identify prospective properties you may be interested in purchasing. Display of MLS data is usually deemed reliable but is NOT guaranteed accurate by the MLS. Buyers are responsible for verifying the accuracy of all information and should investigate the data themselves or retain appropriate professionals. Information from sources other than the Listing Agent may have been included in the MLS data. Unless otherwise specified in writing, Broker/Agent has not and will not verify any information obtained from other sources. The Broker/Agent providing the information contained herein may or may not have been the Listing and/or Selling Agent.









