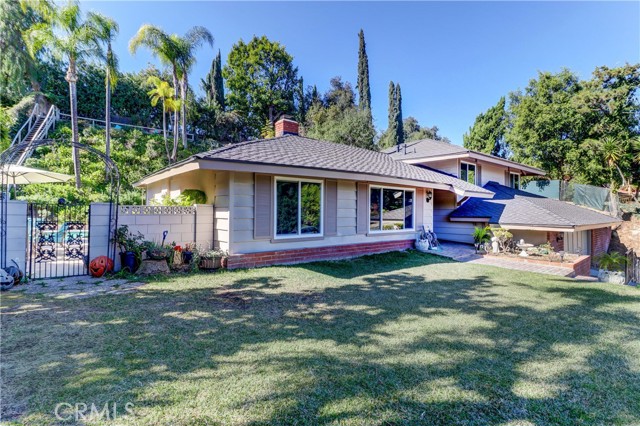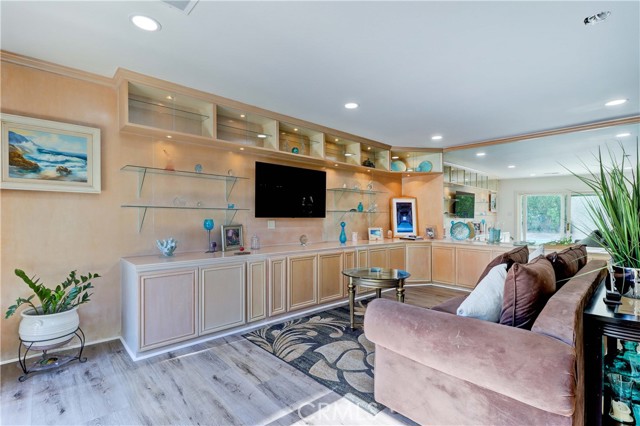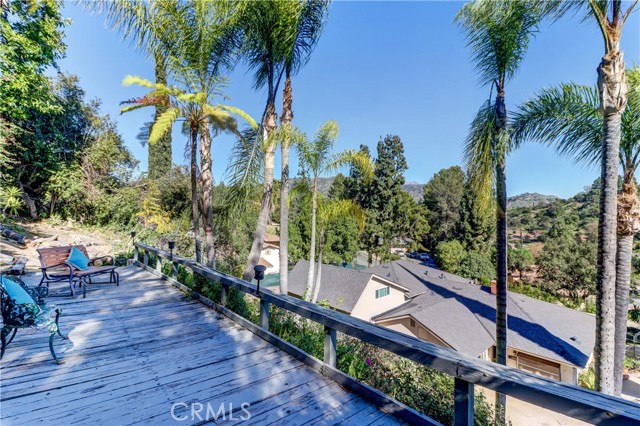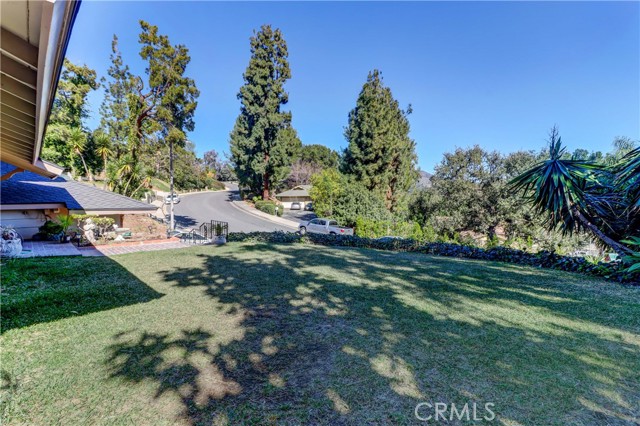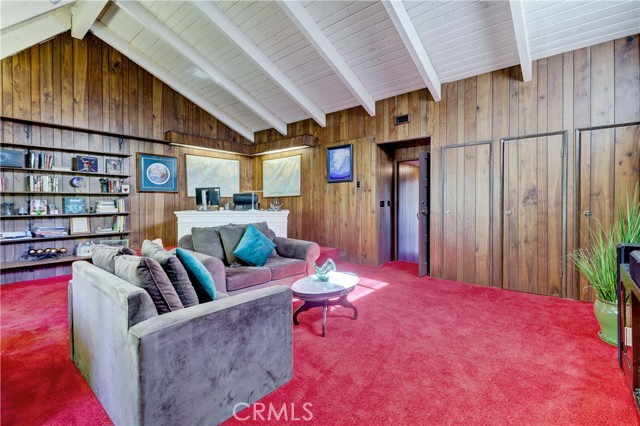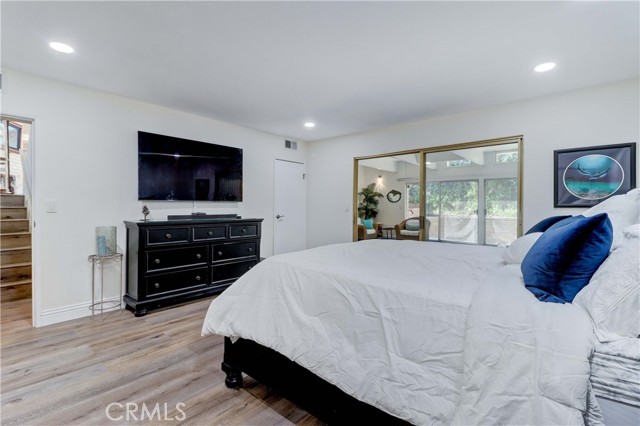#CV22025814
Nestled in a serene Glendora neighborhood, this updated spacious 5-bedroom, 2 bath pool home is located on a cul-de-sac with mountain views and spacious deck area. This sprawling 3,352 square foot multi-level home offers beautiful curb appeal with brick entry, a formal entry, formal living room with a double-sided rock and brick fireplace, grand front picture windows, dining area, open kitchen with sub-zero refrigerator and garden window overlooking the over-sized pool, ample counter space, great room/family room with built-in cabinets, wet bar, and sliding door to pool area. All recent upgrades include NEW laminate flooring throughout, NEW LED lighting and wiring in all rooms (except hidden room, kitchen and bathrooms), NEW attic insulation and HVAC ducting, NEW double-paned windows (except for kitchen and jacuzzi), NEW paint and crown molding in bedrooms, living room, family room, stairs and hallways, NEW shower and tub in the upstairs bathroom, NEW gas stove, NEW laundry hook-ups, NEW lighting fixtures and NEW plywood and �Presidential� roof with a 50-year transferable warranty. The Upper level offers three spacious bedrooms, a �hidden room� with beam-ceilings that could be the 5th bedroom, or private office/bonus room, and a hallway bathroom with large vanity and shower. The Lower level offers a private master suite with ample closet space, master bathroom with shower and separate vanity area, and slider doors that lead to an indoor room complete with an in-ground spa, high-ceilings, and several sets of sliding doors leading to the outdoors. The beautiful backyard offers mature landscaping, an oversized in-ground pool and a staircase that leads to the deck overlooking the estate and mountain views. There is a two-car attached garage with direct access, bonus closet, half bath and an extra bonus storage/studio. Located in the highly-rated Glendora School District.
| Property Id | 368151317 |
| Price | $ 1,375,000.00 |
| Property Size | 13909 Sq Ft |
| Bedrooms | 5 |
| Bathrooms | 2 |
| Available From | 13th of February 2022 |
| Status | Active |
| Type | Single Family Residence |
| Year Built | 1965 |
| Garages | 2 |
| Roof | Shingle,Wood |
| County | Los Angeles |
Location Information
| County: | Los Angeles |
| Community: | Street Lights,Suburban |
| MLS Area: | 629 - Glendora |
| Directions: | South of Route 66, Off of Hunters Trail and Buffalo Trail |
Interior Features
| Common Walls: | No Common Walls |
| Rooms: | Bonus Room,Dressing Area,Entry,Family Room,Formal Entry,Kitchen,Library,Living Room,Master Bathroom,Master Bedroom,Master Suite,Separate Family Room,Walk-In Closet |
| Eating Area: | Breakfast Counter / Bar,In Family Room,Dining Room |
| Has Fireplace: | 1 |
| Heating: | Central |
| Windows/Doors Description: | Garden Window(s) |
| Interior: | Corian Counters,Crown Molding,Recessed Lighting |
| Fireplace Description: | Family Room,Living Room |
| Cooling: | Central Air |
| Floors: | Carpet,Concrete,Tile |
| Laundry: | In Garage |
| Appliances: | Dishwasher,Electric Oven,Electric Range,Disposal,Microwave,Refrigerator,Tankless Water Heater,Trash Compactor |
Exterior Features
| Style: | Traditional |
| Stories: | 2 |
| Is New Construction: | 0 |
| Exterior: | |
| Roof: | Shingle,Wood |
| Water Source: | Public |
| Septic or Sewer: | Public Sewer |
| Utilities: | |
| Security Features: | Carbon Monoxide Detector(s),Smoke Detector(s) |
| Parking Description: | Direct Garage Access,Driveway,Garage,Garage Door Opener |
| Fencing: | Good Condition |
| Patio / Deck Description: | Enclosed |
| Pool Description: | Private,In Ground |
| Exposure Faces: |
School
| School District: | Glendora Unified |
| Elementary School: | |
| High School: | |
| Jr. High School: |
Additional details
| HOA Fee: | 0.00 |
| HOA Frequency: | |
| HOA Includes: | |
| APN: | 8644021031 |
| WalkScore: | |
| VirtualTourURLBranded: | http://663foxbrookdrive.eproptours.com/tour/play.htm# |
Listing courtesy of CHRISTOPHER CAMARENA from COLDWELL BANKER LEADERS
Based on information from California Regional Multiple Listing Service, Inc. as of 2024-09-19 at 10:30 pm. This information is for your personal, non-commercial use and may not be used for any purpose other than to identify prospective properties you may be interested in purchasing. Display of MLS data is usually deemed reliable but is NOT guaranteed accurate by the MLS. Buyers are responsible for verifying the accuracy of all information and should investigate the data themselves or retain appropriate professionals. Information from sources other than the Listing Agent may have been included in the MLS data. Unless otherwise specified in writing, Broker/Agent has not and will not verify any information obtained from other sources. The Broker/Agent providing the information contained herein may or may not have been the Listing and/or Selling Agent.
