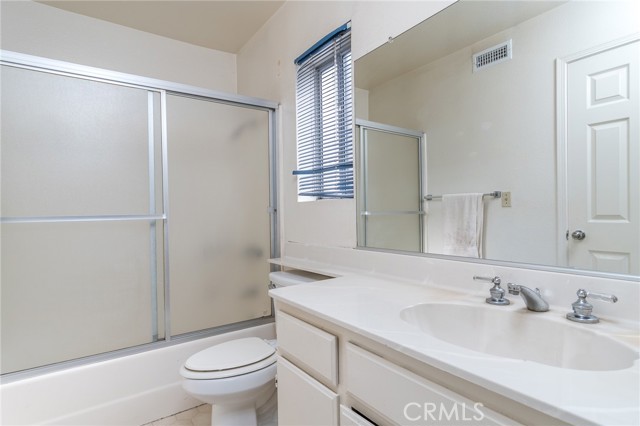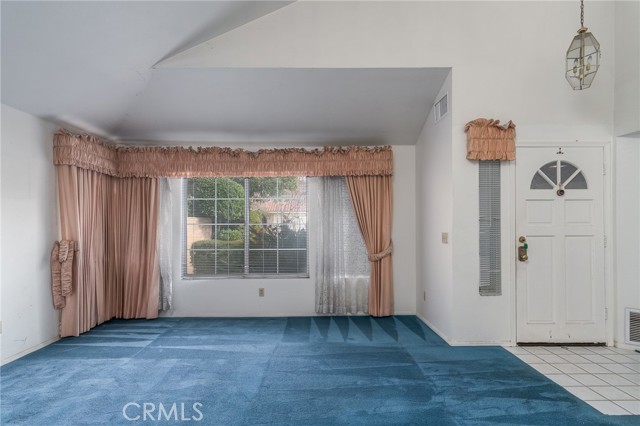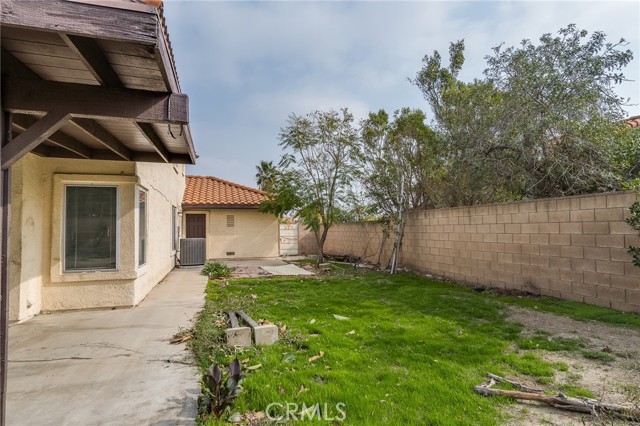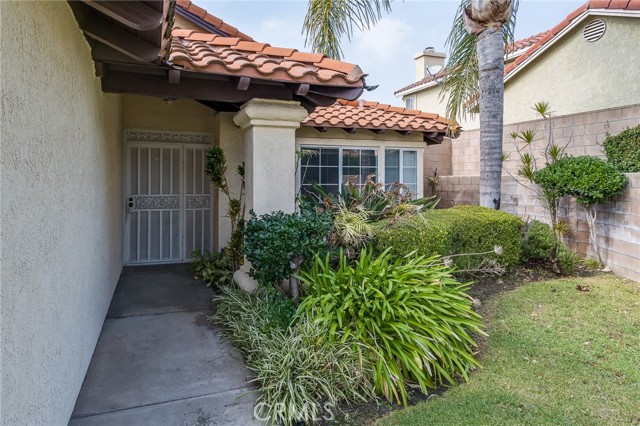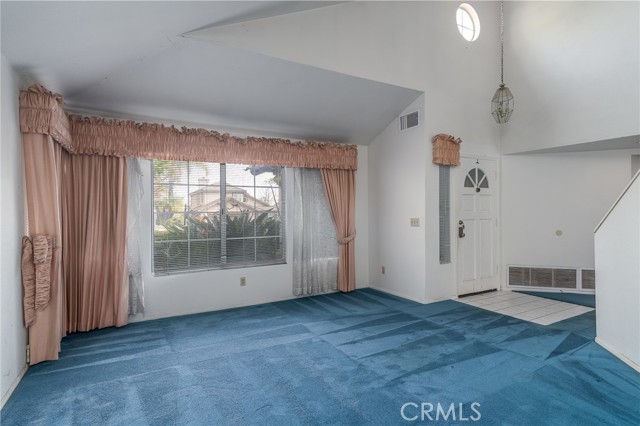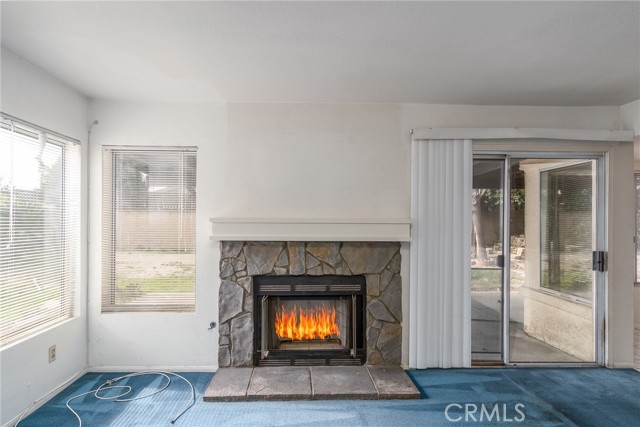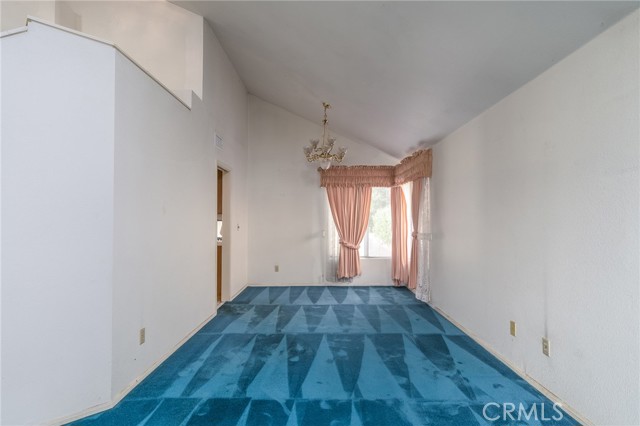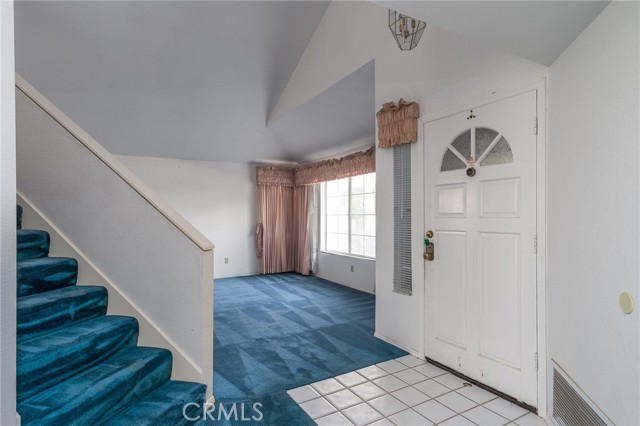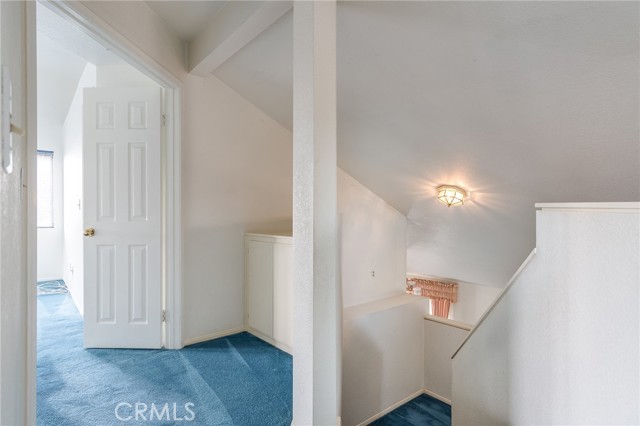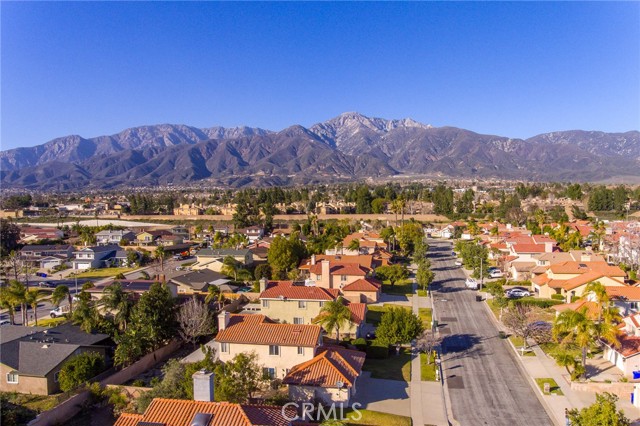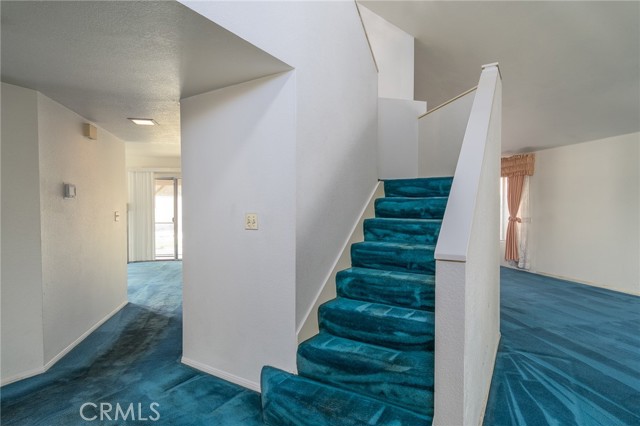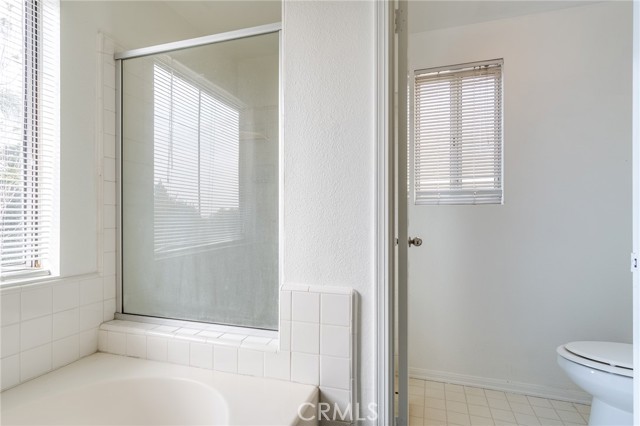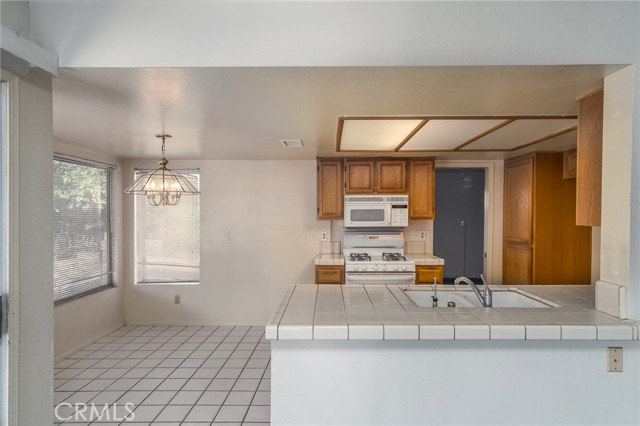#IV22022092
Welcome to our 2 story majectic home in Rancho Cucamonga this home features 4 bedroom 3 bath built in 1989 with 1895 sqft of living space on a 6600 sqft lot.. as you enter the home you will be welcome by a formal entry and to yourright a formal living room witha formal dining and cathedral ceiling lot of windows that let's the light in. From the dining room you will find on your left a galey kitchen that connected to the family room with a breakfast nook area with lots of windows. The family room has a fireplace and sliding door with access to the back cover patio and backyard. a cot closet down the hallway. 1 bedroom downstairs with access to the downstairs a full bathroom shower and tub combo. The laudry room is downstair to the 3 car garage. New wather heater and newer heater with upgraded insulation throughout the house. New vents downstairs. Wrapped around stairs that leads you upstairs. Bedroom #2 faces from of the house with mirror closet and ceiling fan and connected to a jack and jill bath room with shower and tub combo. Dual sink. Mirrored medicine cabinet. Bedroom #3 aslso has mirror closet. Double door to the master bedroom with vaulted ceiling lots of windows to let sun light in.Walking closet with mirror closet door, dual sinks, seperate tub and shower. Flush green grass on the front yard. This diserable neighboorhood will not let you down. Backyard has lots of space for swingset, or green house and you have access to the backyard from side if the house. Also from the garage. 3 car garage with lots of space for your car and storage. Call or Text for an appointment. Or check out our 3D tour.
| Property Id | 368125167 |
| Price | $ 749,900.00 |
| Property Size | 6600 Sq Ft |
| Bedrooms | 4 |
| Bathrooms | 3 |
| Available From | 3rd of February 2022 |
| Status | Pending |
| Type | Single Family Residence |
| Year Built | 1989 |
| Garages | 3 |
| Roof | Spanish Tile |
| County | San Bernardino |
Location Information
| County: | San Bernardino |
| Community: | Curbs,Storm Drains |
| MLS Area: | 688 - Rancho Cucamonga |
| Directions: | Head west on CA-210 W Take exit 59 for Haven Ave Turn left onto Haven Ave Turn left onto 19th St Turn left onto Palm Dr Turn right onto Ring Ave Turn left onto Shawna Ave |
Interior Features
| Common Walls: | 1 Common Wall |
| Rooms: | Family Room,Formal Entry,Galley Kitchen,Jack & Jill,Kitchen,Laundry,Living Room,Master Bathroom,Master Bedroom,Separate Family Room |
| Eating Area: | Breakfast Nook |
| Has Fireplace: | 1 |
| Heating: | Central |
| Windows/Doors Description: | |
| Interior: | |
| Fireplace Description: | Family Room |
| Cooling: | Central Air |
| Floors: | Carpet,Tile,Vinyl |
| Laundry: | Individual Room,Inside |
| Appliances: | Dishwasher,Water Heater |
Exterior Features
| Style: | Contemporary |
| Stories: | 2 |
| Is New Construction: | 0 |
| Exterior: | |
| Roof: | Spanish Tile |
| Water Source: | Public |
| Septic or Sewer: | Sewer Paid |
| Utilities: | Electricity Available,Electricity Connected,Natural Gas Available,Natural Gas Connected,Sewer Available,Water Available,Water Connected |
| Security Features: | |
| Parking Description: | |
| Fencing: | |
| Patio / Deck Description: | Covered |
| Pool Description: | None |
| Exposure Faces: |
School
| School District: | Other |
| Elementary School: | |
| High School: | |
| Jr. High School: |
Additional details
| HOA Fee: | 0.00 |
| HOA Frequency: | |
| HOA Includes: | |
| APN: | 1076381250000 |
| WalkScore: | |
| VirtualTourURLBranded: |
Listing courtesy of NINA ERBST from KELLER WILLIAMS/VICTOR VALLEY
Based on information from California Regional Multiple Listing Service, Inc. as of 2024-09-20 at 10:30 pm. This information is for your personal, non-commercial use and may not be used for any purpose other than to identify prospective properties you may be interested in purchasing. Display of MLS data is usually deemed reliable but is NOT guaranteed accurate by the MLS. Buyers are responsible for verifying the accuracy of all information and should investigate the data themselves or retain appropriate professionals. Information from sources other than the Listing Agent may have been included in the MLS data. Unless otherwise specified in writing, Broker/Agent has not and will not verify any information obtained from other sources. The Broker/Agent providing the information contained herein may or may not have been the Listing and/or Selling Agent.



