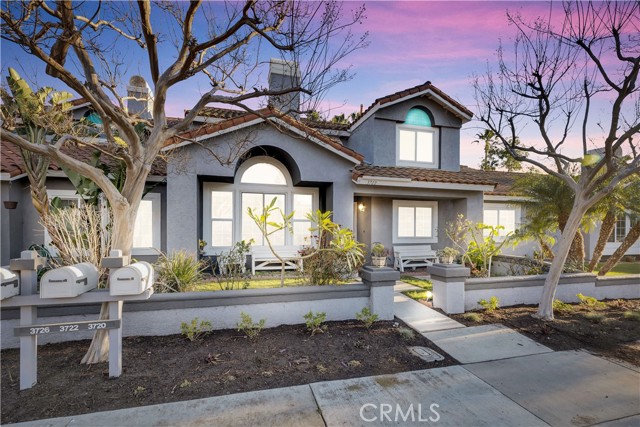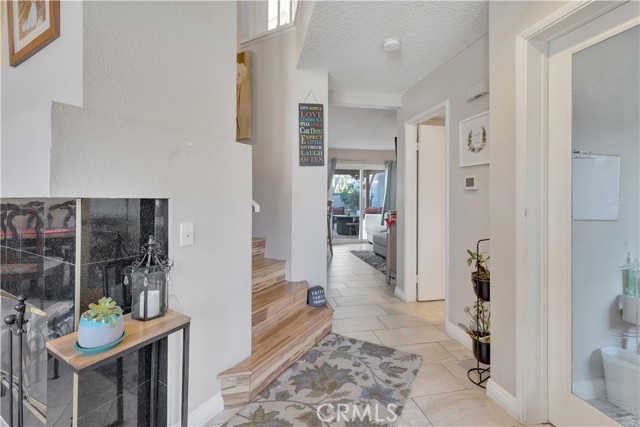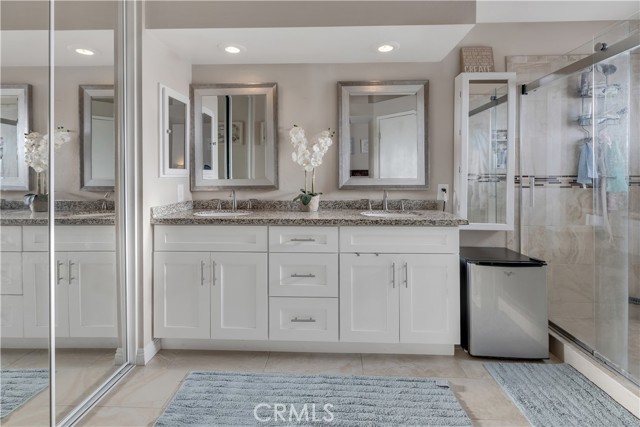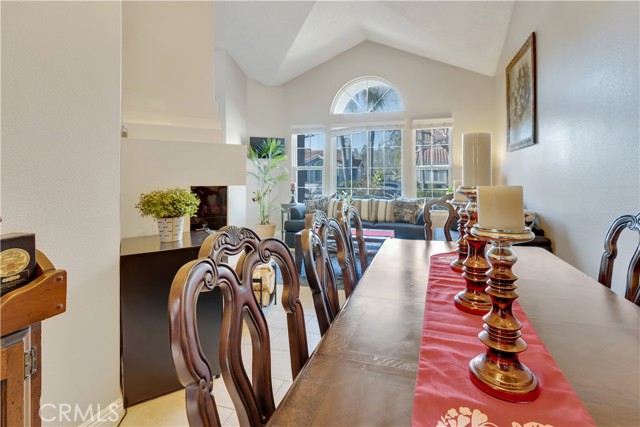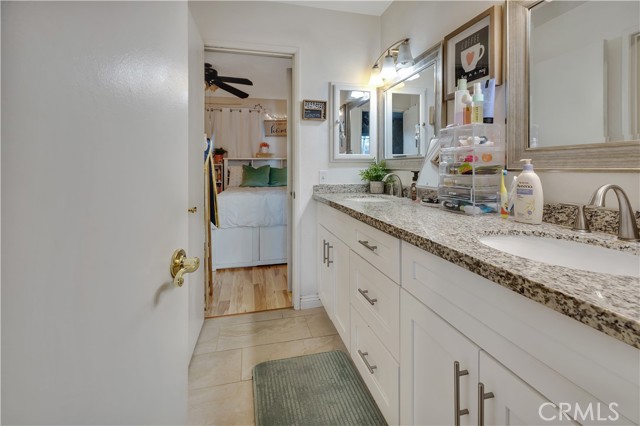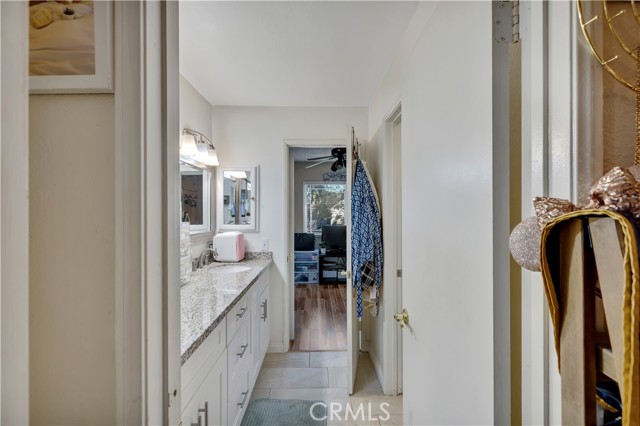#TR22018911
This Beautiful Creekside home features a beautiful open floor plan full of sunlight, large double pane windows, clean updated interior. You are welcomed by a large family living room, dining room, fireplace, 1 DOWNSTAIRS BEDROOM. There is a large kitchen with updated cabinets, counter tops and backsplash and a walk-in pantry. There is a convenient patio for family gatherings and those special occasions. You will have the opportunity to relax in your full-size master bedroom with a HUGE walk-in closet, updated double vanity sinks, and full-size mirrors. This home has an Attached 2 car garage, with a dedicated laundry area. This Complex has been recently painted and is well maintained. Within the Creekside Community you have access to LOTS of Amenities including: 2 Swimming Pools, tennis court, Basketball Court, Guest House, walkways, bike trails, running trails, 24-7 Security, and more, much more! You also have an Elementary, Middle School and High School within Walking Distance of the community! This is an opportunity you don't want to miss out on!
| Property Id | 368102413 |
| Price | $ 579,888.00 |
| Property Size | 2770 Sq Ft |
| Bedrooms | 4 |
| Bathrooms | 2 |
| Available From | 31st of January 2022 |
| Status | Active |
| Type | Townhouse |
| Year Built | 1987 |
| Garages | 2 |
| Roof | |
| County | San Bernardino |
Location Information
| County: | San Bernardino |
| Community: | Curbs,Sidewalks,Street Lights |
| MLS Area: | 686 - Ontario |
| Directions: | Riverside/Haven |
Interior Features
| Common Walls: | 1 Common Wall |
| Rooms: | Family Room,Kitchen,Living Room,Main Floor Bedroom,Walk-In Closet |
| Eating Area: | |
| Has Fireplace: | 1 |
| Heating: | Central |
| Windows/Doors Description: | |
| Interior: | |
| Fireplace Description: | Family Room |
| Cooling: | Central Air |
| Floors: | |
| Laundry: | Gas Dryer Hookup,Washer Hookup |
| Appliances: |
Exterior Features
| Style: | |
| Stories: | 2 |
| Is New Construction: | 0 |
| Exterior: | |
| Roof: | |
| Water Source: | Public |
| Septic or Sewer: | Public Sewer |
| Utilities: | |
| Security Features: | |
| Parking Description: | Garage |
| Fencing: | |
| Patio / Deck Description: | |
| Pool Description: | Association |
| Exposure Faces: |
School
| School District: | Ontario-Montclair |
| Elementary School: | |
| High School: | |
| Jr. High School: |
Additional details
| HOA Fee: | 230.00 |
| HOA Frequency: | Monthly |
| HOA Includes: | Pool,Spa/Hot Tub,Outdoor Cooking Area,Picnic Area,Playground,Pets Permitted,Call for Rules,Security |
| APN: | 1083452350000 |
| WalkScore: | |
| VirtualTourURLBranded: | https://youtu.be/EdjMOYV5A_s |
Listing courtesy of JOHNNIE SOSA from RE/MAX CHAMPIONS
Based on information from California Regional Multiple Listing Service, Inc. as of 2024-09-20 at 10:30 pm. This information is for your personal, non-commercial use and may not be used for any purpose other than to identify prospective properties you may be interested in purchasing. Display of MLS data is usually deemed reliable but is NOT guaranteed accurate by the MLS. Buyers are responsible for verifying the accuracy of all information and should investigate the data themselves or retain appropriate professionals. Information from sources other than the Listing Agent may have been included in the MLS data. Unless otherwise specified in writing, Broker/Agent has not and will not verify any information obtained from other sources. The Broker/Agent providing the information contained herein may or may not have been the Listing and/or Selling Agent.
